When College Park (pictured above) formally re-opened, in 2019, the City of Toronto put out a rather breathless press release on what had been achieved in this “placing making” exercise: “[a] multi-year, multi-use redevelopment project has resulted in an exhilarating and engaging outdoor experience that regenerates a vital public space in the heart of downtown.”
You be the judge.
The superlatives may have been a brave attempt by city officials to paper over what had been a torturous redevelopment process — one marred by long-running conflicts over the $12 million revitalization, which began back in 2012. As with so many projects in our parsimonious home, the City reckoned it could refurbish an actually unique public space on the cheap, leaning heavily on the $3 million in Section 37 dollars provided by Canderel, the developer that built Aura, the mega-condo which sits heavily on the north-west corner of Gerrard and Yonge.
College Park is a singularity because it is an open space situated entirely within a downtown mega-block, surrounded on all sides by offices, retail and a great deal of residential. It is, or should be, the backyard for some of the thousands of people who live on Bay Street, the lunch and after-hours open space for thousands of office workers, and a downtown destination, not for tourists but for Torontonians looking for that rarest of Toronto commodities: an honest-to-goodness public square where they might hang out, have a drink, and watch the world go by. Not a park. Not some kind of event platform. Rather, the kind of lively public space that exists in the cores of so many older and dense cities. Except ours.
The time-lapse history of College Park is that the City actually managed to carve out just such a place, thanks to about a generation and a half of high-density mixed-use development around it. And yet, we’ve succeeded in squandering the opportunity, both through a highly constrained design process, self-dealing on the part of the developer, and the mystifying neglect that overwhelms so many of our public spaces (I could write one of these screeds each week).
Olivia Chow, are you listening? This didn’t happen on your watch, but you need to fix it.
The space itself is complicated, and several of those complications have never been properly confronted, much less resolved.
Exhibit A: one portion of that space — which opens onto a below-grade food court and is grade separated by a blank concrete wall from the park — belongs to the office tower at 777 Bay Street. It was excluded from the landscaping project, presumably because of wrangling over cost and jurisdiction, but at the expense of both zones and, more precisely, the users of both, who simply don’t care about ownership issues when they’re looking for somewhere to sit.
Exhibit B: the approaches to the park itself, which, I know, aren’t formally part of the park, but are or should be considered to be of a piece with this entire open space precinct (see Exhibit A). There’s an idiotically empty expanse of concrete on the north-west approach to the park, where you can access it from Bay or College. This space is currently home to a sign. It’s not difficult to envision other more animating uses, but no one’s bothered to envision them, or spent the time figuring out why this rare swath of open space should be doing more than just propping up a sign. (A similarly featureless zone can be found in the south-east corner, next to the Aura retail podium.)
Exhibit C: The oblong-shaped dust-pit — formerly a lawn (!) — that now dominates the north-west corner of the park, and disgorges reddish dirt to the rest of the plaza. This is an entirely predictable result of the designers, The MBTW Group, somehow failing to anticipate the obvious diagonal desire line that traverses College Park from the Bay/College corner to the Yonge/Gerrard corner. A little people-watching earlier in the process would have helped avoid this issue.
When Spacing did a deep dive into what ails the parks department almost a decade ago, we did, however, find evidence that the design team had warned about inadequate funding to properly landscape the entire area, thanks in part to the fact that a large chunk of the budget was being spent on water-proofing the roof of the Aura parking garage that sits beneath much of this space.
The true flaw, however, is conceptual, although it feels a bit churlish to point this out after all the public consultation drama that informed the final design. College Park suffers from the all-things-to-all people disease, and manages therefore to satisfy no one.
A good part of the design is informed by the crippling residential-park bias in landscape architecture in Toronto: there has to be grass and a playground, as well as some high-concept softscape buffering for the ground-floor condo units on the west side, to protect the ever-so-delicate sensibilities of people who invested in the townhouse-ish units in these super-dense downtown developments and then expect to have a languid suburban park on their doorstep.
Then there’s the ever-present wannabe component: Let’s do something New Yorkish! How about our very own version of Rockefeller Centre’s skating rink? Cool! Et voila, the Barbara Ann Scott ice skating track, which figures heavily in the College Park PR and landscaping bumpf, and is serviced by the cumbersome “field house” in the middle of the space. Of course, this amenity only functions for a few months of the year, if that (see also: climate change). For the rest of the calendar, there are burbling water features, but we all know what happens to water features in Toronto.
I’d be remiss, too, if I didn’t say something about seating. In a space surrounded by so much urban density, the stinginess of the seating (there are maybe 25 benches in all) borders on design malpractice. Needless to say, all of it is bolted to the ground, and comes in the form of two or three seaters, meaning that if you want to hang out with (n>3) friends, don’t go there. On a recent visit, I also noticed that users have carved out a little informal bald spot on a knoll, under one of the trees, which strongly suggests there’s not nearly enough shade on offer.
Primarily, the fundamental design failure of College Park is that neither the City nor its consultants dared to recognize this space for what it is — a true square amidst the density of the big city, which is to say a genuinely urban place that demands an abundance of seating, far less concrete, and the presence of retail venues that can sell drinks or snacks or (perish the thought) a glass of wine. None of this is rocket science, nor the stuff of bucket lists. It’s table-stakes.
Why did no one imagine this kind of future for College Park and the fallow spaces directly adjacent to it? One reason is that we simply don’t do that kind of public space in Toronto, even in those few places where the density demands it. But the heaviness of the foot traffic that decimated that useless lawn suggests lots of people are using this space, flaws and all.
Whether there’s the political will or the capital to fix a crummy landscaping job that has revealed all its flaws in scarcely five years is an open question. But the least the City could do is turn that dustbowl into a proper sandbox, if for no other reason than to contain the dirt.

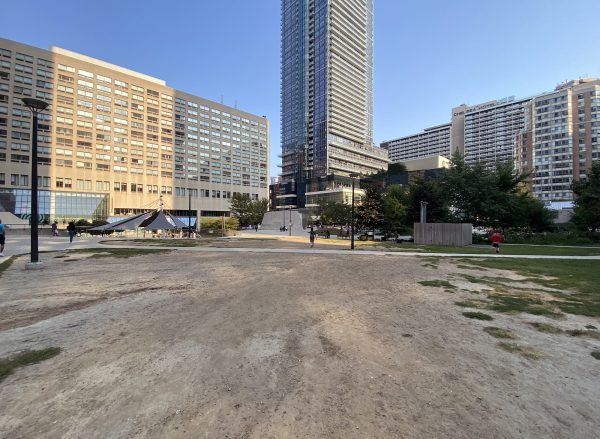


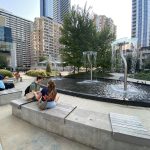
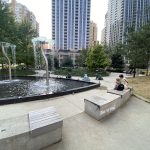
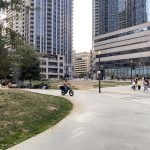
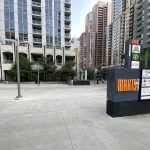
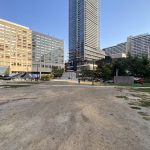


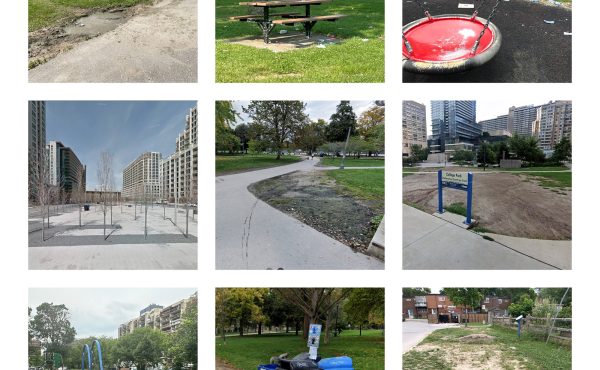
3 comments
1. There is very little shade, especially noticeable on a hot day.
2. It’s puzzling that no retail serves the space. What a lost opportunity, especially on the north side! You could have a nice seating area there.
The playground is well used. The mud pit should be a DOLA, since that’s where we congregate anyway. The townhouse postage stamps should be fenced off and perennials added, to define the private realm. and how did the North side of Aura become an Uber holding pen?
This is actually such a great space! It could be used so much more! The lower part at the doorway to College Park is a great little amphitheatre / event space, now sadly missing its yellow tent with lighting on the support spines For several years I helped organize a fundraising bike courier-police-firefighter cycling race here, raising thousands of dollars foe a downtown charity. I also worked on Caribana media launches that were held here. There could be noontime concerts! Or what about a little bandshell in the park area, a chip truck, an ice-cream truck, a patty truck? A mini vendors’ market area with small tents like a tiny Union Square Market? Chess tables? A roofed gazebo with picnic tables for people eating lunch? So many possibilities!!!