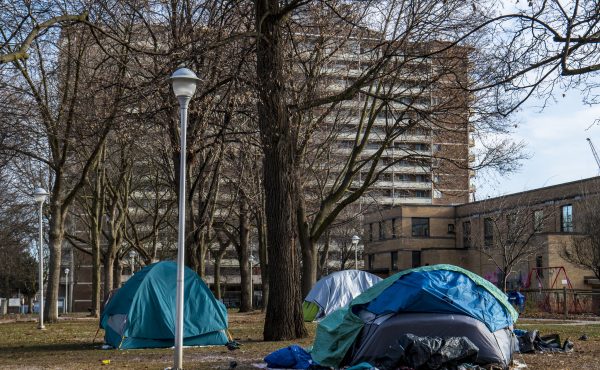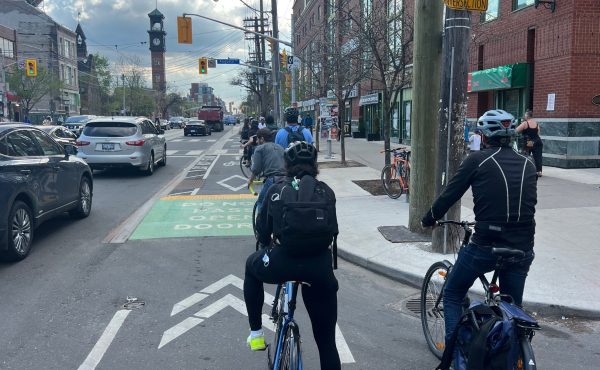
1545 Eglinton Ave West by Kevin Steele
A few weeks ago I wrote about the project to create a new comprehensive zoning bylaw for Toronto. In an effort to dig deeper into this huge project, I’ve focused my attention on one important section — “Commercial Residential“, the section that will govern main streets outside the central core of the city — including both old main streets like Queen and Dundas, and newer arterials like Finch and Eglinton. In other words, it will have a profound impact on some of the most visible parts of the city. (Note that it does not apply to the “Kings” areas beside the downtown core around where King meets Parliament and Spadina, which have their own separate zoning category).
The mandate of the zoning bylaw is not to reshape zoning in the city, but rather to translate the multitude of existing bylaws into one consistent code — although it can select the best practices of the old zoning.
The Commercial-Residential (CR) category embodies the “mixed-use” concept for main streets where buildings have commercial uses on the ground floor, and residential uses above. However, since past zoning varied widely, the CR category is divided into three “standard sets” to roughly continue the previous conditions: #1 is for the centre of the city, #2 covers mostly the older City of Toronto main streets, and #3 applies to suburban arterials.
The meat of the standards begins at section 40.10.40.10, where it sets maximum heights in each section, respectively 16, 14 and 11 meters (roughly 5, 4 and 3 storeys) unless there’s a previous maximum height specified (unfortunately the website does not provide the promised height overlay map, just a kind of random map of zoning areas). This largely makes sense and seems to maintain roughly the existing guidelines. (One thing missing from the current guidelines is the “step-back” at the top of buildings to allow sunlight onto the street, but apparently that will be added to the next version). For standard set 3, the expectation is that Avenue studies will be done for suburban arterials that will allow taller heights and more mixed uses.
But then part (4) of this section describes how to determine the “Base Building Height”, and says it’s equivalent to the street’s Right-Of-Way (ROW), that is, the distance between property lines (so including street, sidewalk, and sometimes some setback on public property).
What’s weird is that most main street rights-of-way in the old part of the city are 20 meters or more, that is, about 6-7 storeys. And in the suburbs, they tend to be 30-40 meters, which is roughly 9-14 storeys. That’s a lot taller than the height allowances specified in the preceding paragraphs.
Furthermore, if you keep going, you find that later sections regulating setbacks, etc, all refer to this taller “base building”. And they all have sections that specify requirements for tall towers built over these base buildings, too.
What gives?
What’s happened is that the new zoning bylaw is trying to incorporate “tall building” guidelines that the city has been using for tall buildings in the downtown core of the city (where tall buildings are encouraged). These guidelines were developed by a well-respected firm (HOK) and the city has been successfully using them for the last three years to manage the tall building projects proliferating around the central waterfront and central business district.
These “tall building” guidelines use the principle of having a “base building” that goes right to the street, with “point towers” set back from the base above providing the height. This concept achieves useful goals — it allows more sunlight onto the street and more sky view from the street, it cuts the wind-tunnel effect (wind coming off the tall buildings breaks on the base), and it creates a friendlier street front without a “canyon” effect.
These guidelines originated the idea that the base building should be the same height as the ROW. It’s a building height guideline that is popular among planners and has a long history.
But these guidelines were designed for the downtown core and the three “intensification” areas (Yonge/Eglinton and the three suburban “downtowns”) where tall buildings are encouraged, not for the whole city.
In the rest of the city, in fact, height guidelines have tended to follow a lower ratio — generally, between 0.6 and 0.7 times the ROW (for example, 13 meters for a 20 meter ROW along Queen West). This allows more sunlight onto the street, especially given that many of Toronto’s main streets are almost perfectly east-west and so don’t get sun shining directly along them at any point in the day for a good part of the year.
When the planner in charge of the project, Joe D’Abramo, presented the new zoning bylaw to the Pedestrian Committee, I asked him about the anomaly that there could be a “base building” that was 11 storeys tall on a wide suburban arterial — a pretty high and massive building in itself, hardly a “base”. He replied that new tall buildings are not currently allowed in most of the city, so if they allowed one outside the intensification areas the city could impose conditions on it.
But in that case, why include the tall building requirements in the main zoning at all? Standard sets 2 and 3 are both outside the area where new tall buildings are currently allowed. Why not just say, in the event of a tall building being permitted, the city will refer to the tall building guidelines, in the way they have already successfully done in the core? That would give more flexibility in design, and in fitting the building into its context. Or else create a separate section of the bylaw devoted specifically to tall buildings.
And why not simply say that outside the core, the base building is defined by the zoning bylaw’s maximum height? 3-5 storeys is a pretty good height for a base, and that way the street would be consistent. Why have the roof line suddenly jump when there is a tall building? Why suddenly have laxer regulations and allow less light through?
I don’t buy the idea that the city could negotiate something else, either. These regulations are built into the new zoning — they become as-of-right. Let’s say a developer makes a good case for a tall building on a suburban arterial — say, near a new subway station. That would fit with the City’s stated goals for intensification around transit. The City says ok, let’s negotiate. And the developer says, well, the ROW is 35 meters so, in your zoning, it says I get a 35-meter base building (maybe 11 storeys) right along the property line. That’s the starting point for negotiations. The only thing the City could do is reject the tall building completely, but the OMB would look at the developer’s complaint and tell the City, it fits with your goals. Maybe it’s also near some of the already-existing tall buildings that are common in Toronto’s suburbs. So it’s reasonable to build a tall building there, and your zoning says the base is 35 meters. So that’s what’s going to happen.
What’s happened in this section of the zoning is that the City has tried to awkwardly shoehorn a set of guidelines meant for an extremely limited part of the city into the existing zoning regulations that should apply routinely to the whole city (in the process going beyond the mandate to unify existing bylaws). It sets in stone ideas that were only meant to be guidelines and applies them to areas where they were never meant to be applied. The result is a lack of coherence and clarity — which is not a good quality for a zoning bylaw that will be worked over repeatedly in administrative tribunals.
What the city should do is define “base building” consistently according to the maximum heights set out for each area. It should remove references to towers in the Commercial-Residential section and instead create a separate zoning category for towers that can be applied when exceptions for building a tall building are granted. This new section might be adapted from the “tall buildings guidelines” currently in use, but it should be rethought so that it applies coherently in all parts of the city — including keeping the base building height at the same maximum height as the existing local zoning.
I’ll note that there are other odd random provisions regarding tall buildings, such as the fact that all-commercial buildings (i.e. office towers) don’t have to conform (they can just go straight up), and the fact that one-third of any tower can be flush with the base building front, rather than be set back.
I don’t have the time or expertise to work over the entire new zoning bylaw, but my experience with this one section leaves me concerned that the whole thing hasn’t been well-executed.




One comment
Thanks Dylan. Having someone like you go through this complex document makes understanding the new document much easier.