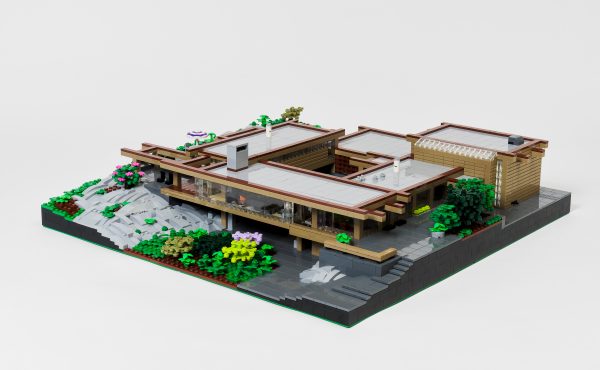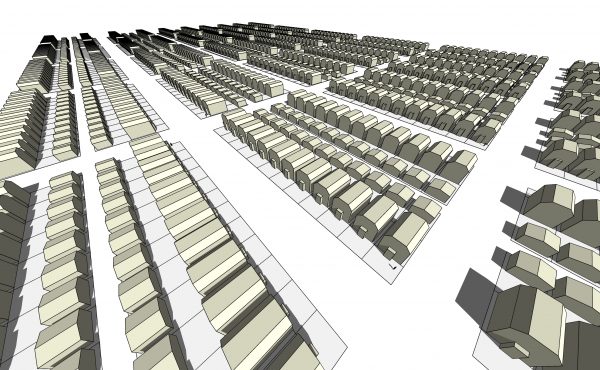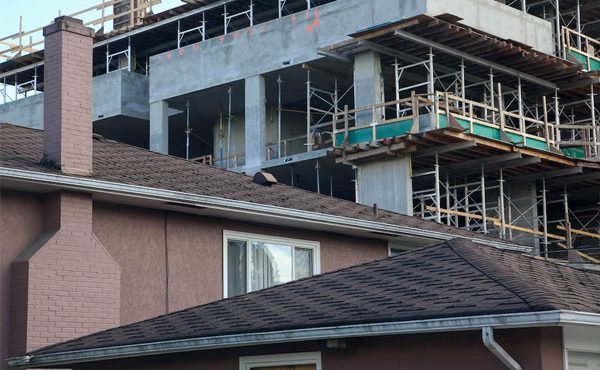
 Edited by Daniel S. Friedman (Princeton Architectural Press, 2011)
Edited by Daniel S. Friedman (Princeton Architectural Press, 2011)
“Tom Kundig’s architecture possesses the relaxed and unpretentious air of American pragmatist vernacular (from farmhouses and barns to anonymous industrial spaces), layered with traces of Miesian structural classicism, the ideal of flowing space and the fusion of outdoors and indoors. This architecture is rigorously organized and aesthetically refined and elegant, but at the same time tough, rough, and matter-of-fact. Kundig’s steel is warm and invites touch, in contrast to the cold steel of today’s high-tech rationalism.”
– Juhani Pallasmaa, from the Introduction
As a follow up to the 2006 monograph Tom Kundig: Houses, Princeton Architectural Press gives us another monograph on the award winning architect, whose body of work continues to push the envelope of the otherwise mundane typology that is the single family residence. With a short and lyrical introduction by Juhani Pallasmaa, book-ended by Daniel S. Friedman’s more in depth project-by-project essay, the seventeen houses beautifully photographed for Houses 2 represent the Seattle-based architect’s continuing fascination with the paradigm of the single family home.
Whether through the gizmo of a door handle on one house or his hot rodding of another – to use the term Friedman writes of in his essay (and Dung Ngo wrote of in the previous book), where the front door of the house simultaneously opens a large window – Kundig has persisted in his exploration of architectural gadgetry, while broadening the geographic locations in which his explorations have typically taken place. Along with the more typical Seattle buildings, the projects for Houses 2 also include a beach house in Hawaii, as well as a private home in Sitges, Spain.
What is clear from all the projects is the client’s recognition of Kundig’s ability to infuse a site with his uncanny appreciation of its most intimate characteristics and details. Whether carving a powder room out of a boulder, or defining an axis in an otherwise nondescript site, Kundig is a wizard of architectural evocation, as he renders his material spaces sublime in their detailing.
Of the seventeen breathtaking projects, four of them stand out: the Pierre on Lopez Island in Washington (also the cover of the book) for its surreal inhabitation of its site; Shadowboxx, also on Lopez Island, for its Kundigesque gadgetry, including a roof on its bath house which lifts completely off; Sitges Studio, which puts a spin on the otherwise banal contemporary inner city home, including a door made of Corten steel that would make Marcel Duchamp blush; and a country home in Idaho, built in the vast plain of its high desert. The book’s opening project, a California stand-alone residence in Montecito, is perhaps Kundig’s most perfect representation to date of the modern home in the natural landscape.
As with any sequel however, bigger and better is always accompanied by the loss of freshness and novelty, the inevitable dumbing down that accompanies commercial success. As such, a smattering of it is evident here. Much of the playfulness evident in his Houses remains, though for reasons unexplained, it seems as though it is hidden just beneath the surface. Such as one can see in the beautiful claw marks in the boulder of the Pierre residence, or the glowing hearth at Shadowboxx – this is all muted compared to the free reign exhibited in his earlier work such as Studio House and Chicken Point Cabin.
The Pierre could perhaps be described as a modern iteration of Frank Lloyd Wright’s Fallingwater, certainly in the way it occupies its site with a mighty thunderclap, choosing as it does to inhabit an excavated boulder, rather than simply building on top of it. The effect of the evening light in the cavity of the rock is eerie to say the least, and is one of many striking features Kundig has built into the residence, including a mirror in the ground floor powder room which disappears into a skylight of rough carved stone – itself a juxtaposition to the exposed bare concrete walls of its living room.
Shadowboxx is as its description denotes a playful composition of folding steel with a strong vertical hearth element, including the characteristic Kundig detail of gadgetry in which the entire roof of one structure folds open like a large door. This is reminiscent of his early Chicken Point Cabin picture window in which one whole wall opened in one impossibly large gesture. Of all the residences in Houses 2¸ this one is the most austere in its finishing, demanding a material ascetic in the steel walls and rough sawn timber ceilings and floor, with an exposed structure of steel I-beams. Here is a tectonic honesty typically left unseen, creating a universe of tactile possibilities traditionally banished from the contemporary residence.
The Outpost residence in Bellvue, Idaho is a response to the remoteness and harshness of the landscape, with a modest wood structure and side yard making a formidable gesture in the vastness of the prairie space. With a band of vertical and horizontal windows on its south face lining up with the building’s main stair, its structural honesty is conveyed with its exposed ceiling joists and becomes a part of the building’s exterior elevation. The majesty of the landscape is harnessed by Kundig through framed views out of the building’s generous glazing, with all the modern accoutrements of the modern outpost cabin, including the space for a grand piano next to the hearth.
Sitges Studio may very well be home to one of the book’s most whimsical architectural details – a steel door that has multiple ways of being opened and closed. Much like Marcel Duchamp’s famous door, here again is another Kundig gizmo in which larger and smaller doors can be opened and closed into each other on the same central hinge. This is clearly a client that allows Kundig’s imagination free reign, and it shows in the artfully rendered interior details – reminiscent of Antonio Gaudi and Charles Rennie Mackintosh – that are effectively balanced with the larger composition of the house’s spaces. Even more than the other city home’s featured in the book – one in Portland and another in his home city of Seattle – the Sitges home is perhaps made more evocative in its removal from the American vernacular. A wonderful inner courtyard and pool, along with a covered garage, are in themselves all carefully sculpted compositions, while its material expressions of concrete and Corten steel give it a striking street presence.
But as mentioned already, it is Kundig’s California Monticeto residence that is the most sublime expression of the modern home. With precedents like Mies’ Farnsworth house and Wright’s Robie House, the Monticeto residence is at once a sculpture in the landscape while fulfilling the functions of the modern day home. With its site next to the sea, the house responds to its context by lifting its roof to allow clerestory lighting throughout, with its lower windows fixed on the horizon line. A reflecting pool captures rainwater off of the structure’s evocative steel roof, while its austere black painted steel structure and mullions are a striking counterpoint to the open sight lines to the sea, sky, and plain.
Tom Kundig is undoubtedly one of the most responsive architects today working on the continued reinvention of the modern, single family home. With a tenure of working on larger institutional projects as a partner at Olson Sundberg Kundig Allen – such as the Mission Hill winery near Kelowna – it is interesting to see how his architecture has evolved with its own particular set of rules, including the artistry of invention he evokes. Perhaps as a result of the success of his first book, his architecture has now become sought out by a more well-heeled clientele, and while the houses may get larger, the rigour of his expression bears the scrutiny this entails when set against the demands of the modern home.
Houses 2 will certainly not disappoint the architect and curator alike, as Kundig’s push into the comfort zone of the single family residence represents perhaps the profession’s final frontier – an enterprise that explores the most fundamental values of any architectural pursuit, something inhabiting the space between survival and domestic comfort. Kundig also reminds us that this pursuit need not be so serious – it is this opportunity for playfulness in architecture that can collectively set our imaginations free, a fact which clearly has not gone overlooked by his clients.
***
To read a review of Tom Kundig: Houses, go here.
For information on the Tom Kundig: Houses 2, you can visit the Princeton Architectural Press website.



