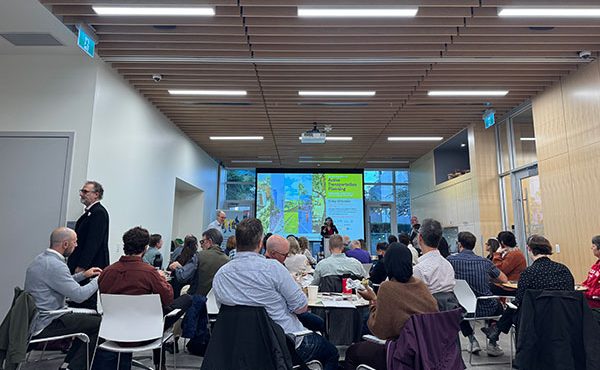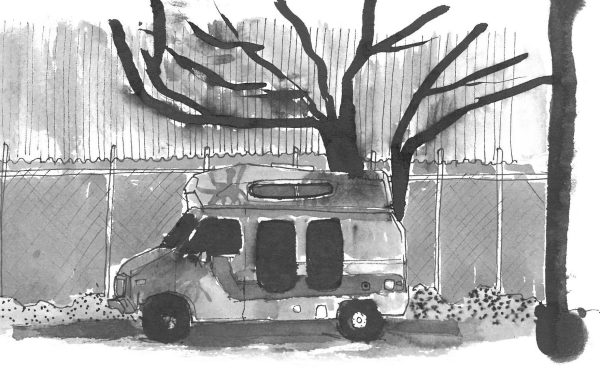
[Editor’s Note: Schools are the repository of ideas and experimentation. All too frequently, however, interesting and provocative work remains hidden from public view. Nowhere is this more true than in schools of design and urbanism. During the Spring semester of 2013, the 4th Year Environmental Design students at the University of British Columbia’s School of Architecture and Landscape Architecture undertook an in-depth study and design exercise focused on Vancouver’s West End. Studies on the West End is an ongoing series that looks at the diversity of work related to that studio. Enjoy!]
Student: Salma Kashani
In this project, I chose to explore the spatial possibilities of a simple geometric grid. Toward this end, I designed an adaptable structure, capable of creating multi-purpose spaces for a variety of activities. Using triangular modules, the resulting structure enables the formation of shelters, furniture and surfaces. As such, the structure can be many uses such as local market shelter, an art display, a seating arrangement, or even a gathering space.
Recognizing the unique condition that the back alleys in the West End are as wide as the local streets, I chose to create a secondary network of walking routes for local residents—intensifying the already fine grain of the neighbourhood— within which the proposed modular structure can be utilized to improve connectivity, walkability and the sense of community in the neighbourhood.
Not only does transforming the back alleys to these ‘greenways’ create a safe, pedestrian-friendly environment, it also fosters a network for community interactions as it connects to and further activates the existing pocket parks.
Within this context, I chose to explore the specific pocket park in front of the Gordon Neighbourhood House at Broughton St. and Nelson St.. To strengthen the connectivity aspect of the design, the triangular grid is applied to the site as pavement—visually unifying the site while slowing down the traffic.
The structures in the site are designed in response to its current conditions and existing programs (such as the need for more public gathering spaces for locals and the daycare residents nearby). Solar exposure, for instance, decided the distribution of seating across the site, while a platform is located in front of the Gordon Neighbourhood House was created to to accommodate performances and gatherings. Modules are raised next to the platform to create a playful surface for children and adults, alike.
***
Other Studies on the West End:
**
Salma Kashani is a recent graduate of UBC’s Bachelor of Environmental Design program.












One comment
Brilliant idea. Would love to see it implemented in Vancouver!