‘Starting Over’ Part Three: Zoning Out
- Manipulation is needed to move the gears, but not everything runs on the same track. Recovering from derailment is a skill each generation needs learn – building as though people matter, instead of what it has been told.
Preferential frontage
- The 80-foot phone calls were about fairness, but the view corridors were about advantage created from disadvantage.
- There was only so much music to go round in the wane of the 20th Century. How many empty nesters, students, foreigners, and aberrant aspirants could one expect to fill an emptying downtown of the North American dream?
- Property is not about equality, but that advantage. The more you have, the more extra you can get – the less, the less. Value for money is paramount, and more paramount is the added value you make.
- Four towers per block solved the public and developer equations, but how to awaken the advantage of highest and best value, which comes from buying wholesale, not retail.
- Rezoning as a catalyst for business opportunity, will drive up taxes and get house-rich-cash-poor old folks to give up their long-held homes.
- But what about daddy’s declining business and selling to drive up the price of his dirt? Hold out for a premium on the final parcel of property assembly. But squeeze the trigger too late and the runt of the litter will only see added density as a mirage in someone else’s oasis.
- So some stuff did not get built for decades, till small became large enough again. Let us not pretend this was because of the divine proportion of the golden mean.
- But taking the 90-foot separation the runt can rise to a nearly harmonious height that sneaks in just below the high-rise requirements.
How should castles tower?
- Do the math and see if the vision is in the mirror.
- The worst would be concrete columns reflecting inefficiency in the parking stalls, driving the excavation deeper than even street trees.
- If a parking stall has a column beside the car doors, then the parking space has to be wider, with less spaces on each floor, regardless of the skill of the driver.
- If columns are too far apart the slabs need to be thicker. Too close together there is inefficiency.
- All in all the span of a simple concrete slab maxes out at about 27 feet.
- Magically three bays of parking at 8 foot 2 inches apiece provides a structural module of 24.5 feet
- Then carrying this structural logic upstairs, the plot thickens.
- A concrete bay of about 25 feet times 25 feet works well. This allows a 4-inch duct to thread through the rebar of a 7 1/2 inch slab to extract air from bathrooms and kitchens.
- Exterior frontage becomes the endgame. To get more dwellings per floor windows need be reserved for living space and often bedrooms.
- What is now your home office used to be a cupboard reserved for skis and cardboard boxes.
- It used to be gospel that a highrise slab was around 7,200 square feet. These days the Investment Manager just says “Build what I tell you.”
Sacrificial lamb
- Like the story of Esau, there was a sacrificial lamb. The condoms and needles had thrived on the gravel parking lots. Grass and hardy evergreen shrubs were not about to be the solution.
- But this was a time when we could expect people’s behaviour to change with the prospect of being seen. So it was critical to line the street with eyes. Townhouses, skinny in depth, would fill the bill with at least 2 storeys of windows.
- Wood frame townhouses. On sufferance, they were forced upon the equation, a sickly child that could be sacrificed on the altar. Except, from the beginning, it was the townhouses and penthouses that sold first, so lambs were slaughtered instead of the investors’ firstborn.
- Full circle thirty years later the townhouses are no longer wood frame but towers are starting to sprout timber construction.
- The poetry has turned into branding these days, and the anger in the streets is about different barriers and defenses.
- Blessed are the hold-outs, for they shall be reaped, and sew the future.
Corruption of outcomes
- You can have your conspiracy theory. If I want I can have mine. But making money legally was still legal. There was even a local business community that cared, cared about making a profit, and cared about this working out well.
- The rules had a logic, and like a Rubik’s cube, they could be sorted out by those who cared to work things through.
- Outcomes depended upon independent decisions made dependently in the business of acquiring property, and the limits were the limits and accepted as such.,,
- …until global financing came to Vancouver with its dirty laundry, and Vancouver made it onto too many top ten lists, and then even bigger money needed to be made, by people who were less interested in shopping local.
- There were many pointers of social injustice, as there always are. But this was a time when Vancouver thought it was aiming at ordinary people, not chasers after luxury.
- Some families of repair garage owners did want more easy money than investors would spend.
- But there was no evidence of corruption. All I know was one well-placed but not significant official pushing through homeowner variances, like stuffing a hundred dollar bill through a crack in the fence. But truth spreads rumours too.
Pioneer
- The advantage of pioneering is not tripping over the pedestals from where others later view the scene and second guess if that was the best trail through the mountain pass.
- But the worst is also to be guinea pig scurrying across the kitchen floor. How much can the investor borrow? What should be your pre-design fee for all this effort?.
- CityCrest at 1155 Homer St was vanguard transformation of Downtown’s Service Commercial precinct to High-Density Residential, concurrent with the guidelines with which we shaped the Roundhouse Neighbourhood.
- There were no rules, but there would be soon
- 40 million square feet of real estate development was starting into play, and not so uch caring about appearances, but grumbling about anything new and different.
- Towers landing in driveways, with a few potted plants by the doorway had always been good enough, why should things be different here?
- But if a pioneer pencilled out in black, the properteers would embrace the whole package.
- Keen to transform the streetwalker turf, we embraced the challenge and launched across the high-wire, our self-interest as test case for civic ambition.
The threshold of delight
- OK yes, I am embarrassed that in getting CityCrest’s balconies enclosed as solaria, they ended up bloody hot and airless on a summer afternoon.
- As a tightrope walking streetfighter, much effort was needed to neutralize the detraction of the development’s profit centre by eliminating non-revenue producing floors and walls from the balance sheet.
- Human-centred design loves an urban front porch as a neighbourly anchor for delight and social exchange.
- Thresholds can be expensive and ambiguous in the right of ownership. In that lies much of their delight but not for bankers who want the lock on certainty.
- The story went thus. Largely without balconies, the West End was filled with lonely people. Residents were deprived of the ebb and flow of fresh air in their daily life and the social connection with friends who may be blindly walking past on the street.
- New buildings were built, with balconies to prevent urbanites from fleeing to the suburbs.
- Many balconies faced north, and people’s bikes got wet. People started to fill in their balconies with glazed screens, illegally creating larger buildings without adding to its ‘mass’.
- Could the logic of enclosing a balcony on an existing building be applied to one about to get built? A solarium, constructed like a balcony with a polyester sweater, permitted (and also excluded from the official Floor Space Ratio).
Bridging logic
- We thought of more useful uses for balconies than bicycles and pigeon roosts. We saw places to sip coffee and wine overlooking the safety and well-being of the mean streets of the inner city core.
- The livability argument was made that solariums were a bridge. They brought the high rise’s eyes closer to the street, rather than looking across the room at the home entertainment centre, whose CD’s and DVD’s took all the wall space not given over to windows.
- With living space selling for over $100 per square foot, and balconies for $0, it was negotiated that up to 8% of the floorplate area could be excluded from the measured and bought FSR, and built as the amenity of enclosed solaria.
- I noticed this added free density at no extra cost whose floor area could be sold. I figured this would defray the rising cost of getting the pioneering project approved and get livability built.
- After all, the tightrope has to carry the balance sheet all the way to the finish line.
Swallowing hard
- Our front was back. The front of the building faced nothing but old empty warehouses and a deconstructed World’s Fair.
- How did our street-front defend itself into well-being to avoid the fate of a skid row slum with revolving doors for the rental of boys and girls?
- Downtown was where were all the jobs, shops, and play. They were along the back alley leading from the garden courtyard
- Our streetwall story was that we removed a workshop to be a garden courtyard for residents to come and go from the street or the friendliest of lanes. We secured both with the fiercest of fences.
- The architect can only lead the building user to the edge of the property. Beyond that is faith.
- Of course, having worked the plan for the waterfront wasteland Concord purchased after the World’s Fair to build some housing in the not too distant future did help me connect dots.
Where is this place?
- The future should not be recklessly dislocated from its past. The simple goal of city-building is that the café canopy be in the right place.
- This pioneer was the only building that consciously drew its visual cues from its Yaletown context, including the Loading Dock Canopies on its townhouse and penthouse roofs. Being ‘Here’ was paramount.
- All the rules that CityCrest did and did not follow were meticulously tested in the Downtown South Redevelopment Impacts process.
- Together we showed how city gardens could be lived in and the narrow zones where columns had to go.
- After 1155 Homer, V’ism’s City streets were to sally forth with an indelible brand of tree canopy and outdoor BBQ, and all without having to solve problems such as prostitution and illegal money exchange.
The condition of rights
- The density was 3, which could be raised to 5 with conditions.
- The greatest beauty was coping with fairness. To keep view corridors, it was important to cut down building mass as though light, air, and outlook mattered.
- The view corridor impediment became an incentive to go skinnier and taller, but the proposition to limit towers to four per block was the carrot and stick to leap from 3 to 5, with the careful placement of sunlight through the seasons.
- A poetic vision of livable urbanity was given mathematical underpinning and made tangible.
- But after 25 years, text on the tablets from the mountain is being eroded by prodding fingers or filling with library dust, lessening the shape of understanding.
- We extinguished unused space and connected the daily joy of life. Towering above us now is the luxury of limited land with its prospect of eliminating sunlight from the lives of the less agile who don’t possess chalets on the mountain top.
- Each generation needs to think for itself, mindful the world turns against us, the self-appointed who guard the public interest. It is Your shout now, Your children who will tell how bitter is Your fruit. As a groundling who warily ascended the trapeze, I only hope your high flying wavelike motions are not too late.
Starting Over Again: Embedded Affordability
- Where in our heads does this place come from? How do we improve the tool box to shape where people want to live? How do we derail the force that tears us apart, knowing that some will be left out? Perhaps it will be the wealthiest next time – who don’t treasure our time together.
ReV ’ ism
168. The best bits of livability save money – like community. That is how they stay built. Much of the rest is juggling priorities left behind.
***
- Starting Over – Part 1
- Starting Over – Part 2
**
Graham McGarva is a Metro Vancouver architect, urbanist, and poet.

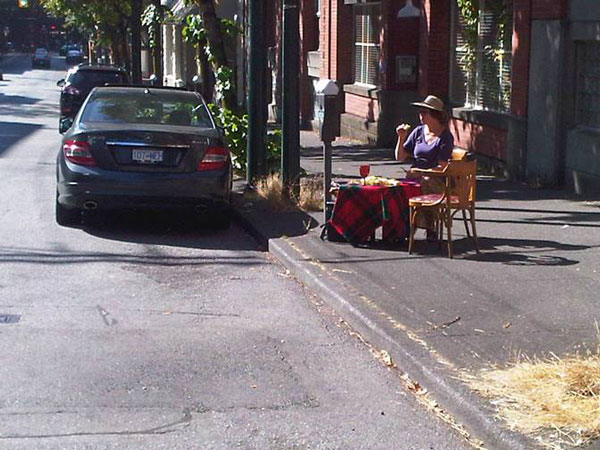

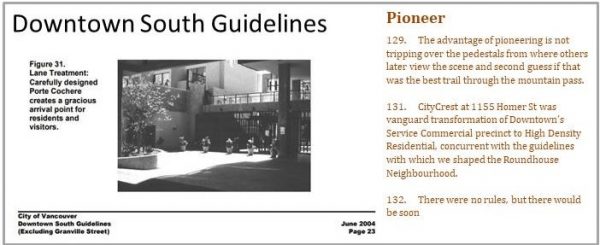
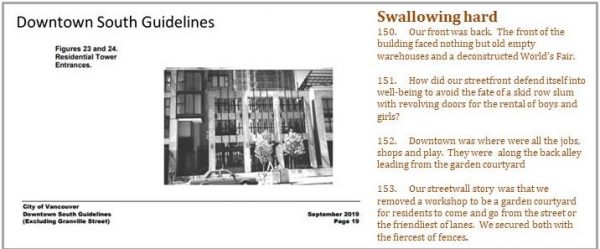
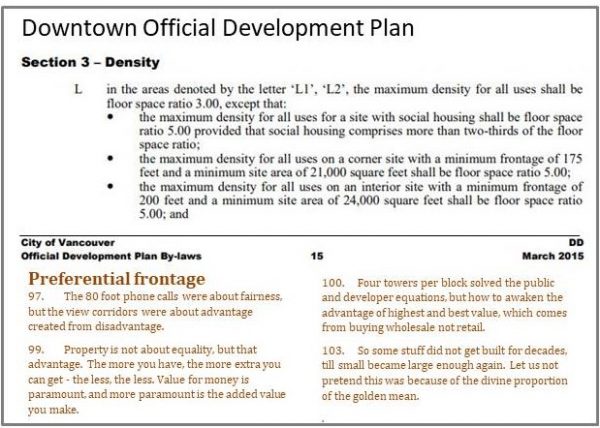
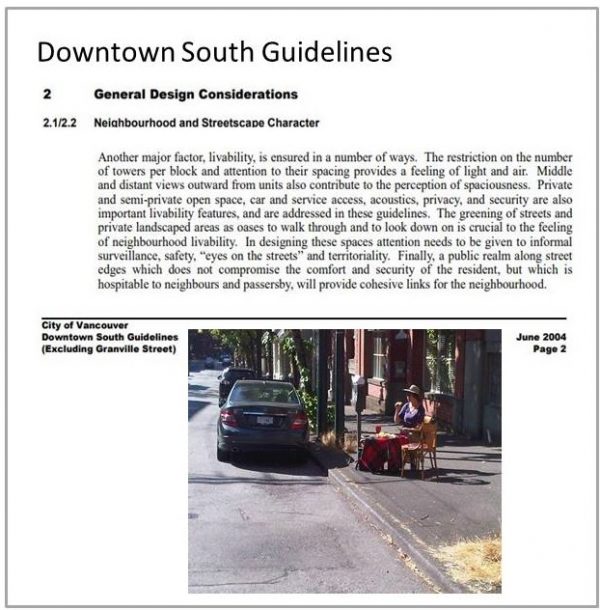

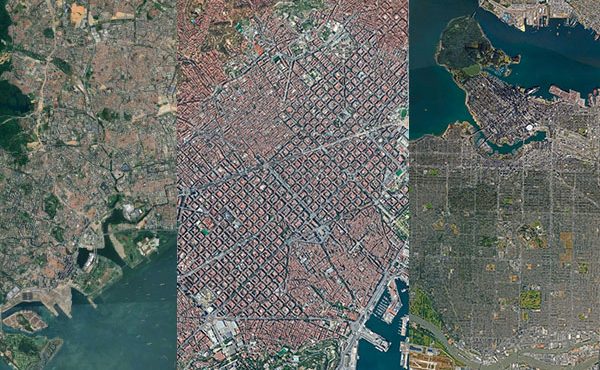
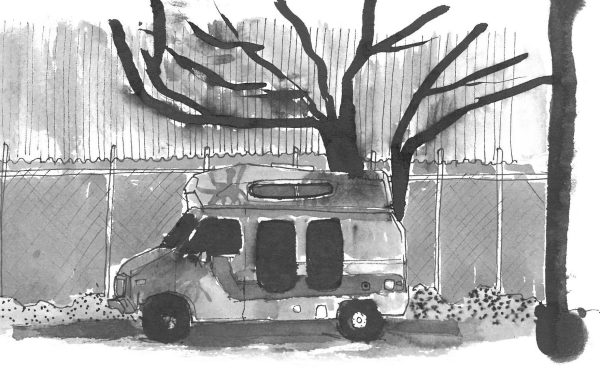
One comment
I highly value Graham’s words. In my view, the poet-mind needs to come to bear on the urban design discourse because that mind-set drills down to essential things, takes the conversation to a much bigger and necessary place, and inspires others to think and share as I do here:
By The Time That I Arrive
By the time that I arrive
The threads of intentions have been gathered together
Into a cup-handed embrace of my peaceful enjoyment
Or
Squeeze me and make me hot, mad and stinky
I don’t want to think much about this stuff
Or be made aware enough of it to even think about it
You embrace, or squeeze, or intrude unwanted into my awareness
I
Feel the warmth of the sun on my back
Sink into warm café murmurs
Am there to take the young hand extended
And receive the friend’s hand offered
I
Cherish intimate private embraces
Listen through an open window to geese honking across the sky
that V over the thrum of the city
And, from time to time I run around naked and howl like a wolf
You need to cherish me and help to make me whole
So that my intention threads are strong
And gentle
And knowing
And embracing all who also enter into the weave.