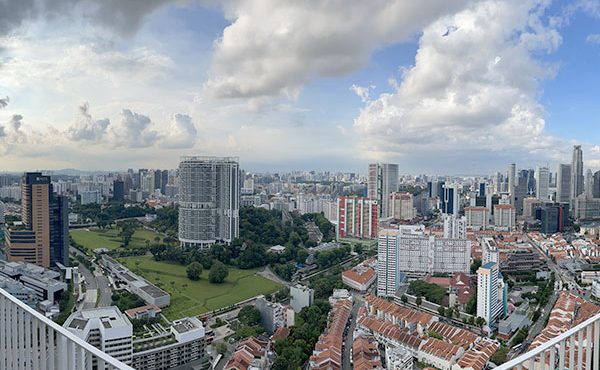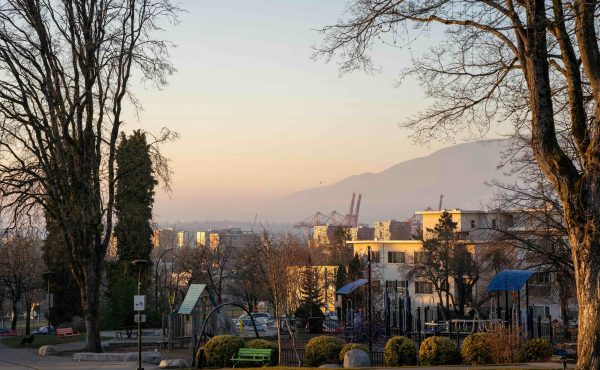
[Editor’s Note: Former Vancouver reporter Christine McLaren is travelling around the world as the resident blogger for the BMW Guggenheim Lab, a mobile think tank investigating solutions to urban problems. This week the project wraps up its three-month run in New York City — which featured programming by Vancouver author Charles Montgomery — and will travel next to Berlin, and on to Mumbai. This story originally appeared on the Lab’s blog, the Lab|log.]
Last week I posted the story of my dream urban pilgrimage—a journey I recently made to the first post–World War II American sprawl suburb, Levittown.
I wrote that I was caught off guard by how benevolent the residential sections of Levittown seemed when compared with the modern sprawling suburban neighborhoods that were modeled after it.
It cannot be ignored, however, that the commercial strips within and surrounding Levittown nonetheless suffer from the same problem that sprawling suburban outposts do—the hollow lifelessness of a car-oriented landscape.
Levittown was the first town built entirely upon the assumption of individual automobile use, and the main thoroughfare leading into it presents a harsh, impossible landscape of vast parking lots, distant megastores, and four, six, eight-lane ropes of traffic.
Bike lanes do not exist, and the narrow cracked sidewalks seem to be mere token gestures, never intended for actual use. It is built for the speed and size of the automobile, and nothing more.
Humans have no place there. Not to put too fine a point on it.
You’ve all seen this thoroughfare. It heralds the entry point to thousands of cities across the continent. It looks something like this:
Charming, right? Not.
There is some hope for these places, though.
Two of the heroines leading the charge in reviving dead suburban spaces and converting them into livable, walkable human environments, The Sprawl Repair Manual author Galina Tachieva and Retrofitting Suburbia co-author June Williamson, gave a workshop at the BMW Guggenheim Lab where I was working last month.
So in an effort to investigated solutions to these issues, not just grievances, I sat them down on the spot, gave them printed photographs and permanent markers, and put the challenge to them—could they fix Levittown’s woes right there and then?
It was a tall order to fill, and they were justifiably shy of allowing me to put their ten-minute speed sketches on the Internet for all to see.
But they graciously indulged me nonetheless, and allowed us to take pictures of them at work from afar.
They started with this one:
Immediately the opaque drawing paper came out, and a row of buildings popped up along the street front, sandwiching the parking lot between the two strips of retail.
“Ideally some of the structures can be preserved in a future intervention, but in many cases this would be just wishful thinking, because in many cases these buildings are built in such a way that they become obsolete very fast. They’re just cheap buildings,” said Tachieva, who said the existing buildings could eventually house more industrial types of activities, with the more lively commercial activities moving forward to the street.
Pointing to the large parking lot that currently lines the street, she said, “basically this will remain parking spots, but they will be where they belong, kind of in the back.”
“In suburbia there is confusion between front and back, because basically the cars became the front,” she explained. “The parking lot became as important of an urban element as the building. Traditional urbanism is exactly the opposite. The buildings and the pedestrians have the primacy and the cars are always secondary. It’s a huge difference.”
They continued on, creating a three-phase plan for the new street. Williamson jumped in with a green marker, sketching a bicycle path and trees along the sidewalk that would separate pedestrians slightly from the flow of traffic. Then a median. Then long buildings that cut into the current strip mall and began to form a streetscape.
It was magical to watch them at their work, to watch their brains transforming a street within seconds.
Then I handed them what I saw as a real challenge:
They couldn’t fully draw the retrofit that would go in here because, well, it would need more than one could draw on two-dimensional paper working from a street-level view. But to imagine it was fun.
“This would be an optimistic type of retrofit, meaning that there would be the program, there would be the capital, there would be the population to fill in all this,” said Tachieva. “That’s a lot of space. Here you can maybe fit half of the Bowery. It’s just a tremendous space, and you could fill it with blocks and blocks and blocks of Manhattan.”
The two pulled out a picture of a couple houses just off the strip:
They began rattling through the options to add enough density to the existing neighborhood houses to eventually enable a retrofit of that scale.
“Maybe accessory dwelling units in the back, and certainly subdividing the house so that it’s got separate units within it and you wouldn’t know from the street. That’s already permitted in Levittown but the homeowner has to be over a certain age… you have to be able to prove you’re on a fixed income,” said Williamson.
(Be sure to check out the winning entry of this year’s Build a Better Burb competition that suggested just this for Levittown!)
Meanwhile Tachieva was sketching courtyard-like additions that could bring a typical suburban house closer to the street.
“If you have a very deep setback, then you can fill in not in the back but in the front. You can start filling this stuff in the front… but you still keep your driveway and your house the same,” she said.
“In suburbia today, thirty feet is almost the minimum setback, so it’s basically beginning to make better streets at the front and also add density or provide different uses if you want to have a home office, rental unit.”
Williamson added that this is “one of the positive ways to fill this because it’s not going to immediately transform a neighborhood. It’s going keep graduating, maybe one every couple years.”
I could have gone on for hours with them, watching their minds crank out solutions to section after section of my journey. But they were whisked away—another presentation to give to another crew of eager listeners at the Lab.
And anyway, I’d gotten the point. The suburbs, just like the city, don’t have to stay the way they are.
When the system stops working for us and is in need of retrofit, it is as malleable as our own creativity and the creativity of decision makers allow it to be.
***
Photos by Alexandra Bolinder-Gibsand. Used by permission.
This story was originally published on Lab|log at bmwguggenheimlab.org. © 2011 The Solomon R. Guggenheim Museum, New York. Used by permission.
**
Christine McLaren is a freelance journalist who investigates solutions to urban problems. Her writing and research explores how the shape of our cities impacts the lives and behavior of those living in them and how shifting social, environmental, and economic climates are changing our relationship with the urban fabric. She has written and reported for numerous magazines and print, online, and television news outlets, was the lead researcher for award-winning Canadian journalist and Lab Team member Charles Montgomery’s upcoming book Happy City, and conducted research for National Geographic Emerging Explorer Alexandra Cousteau‘s upcoming book, This Blue Planet.
She is currently traveling as the resident blogger for the BMW Guggenheim Lab, a mobile urban think tank investigating urban solutions in nine cities around the world.










One comment
That sounds like fun! Could be a useful project to test an urban planner in a job interview.