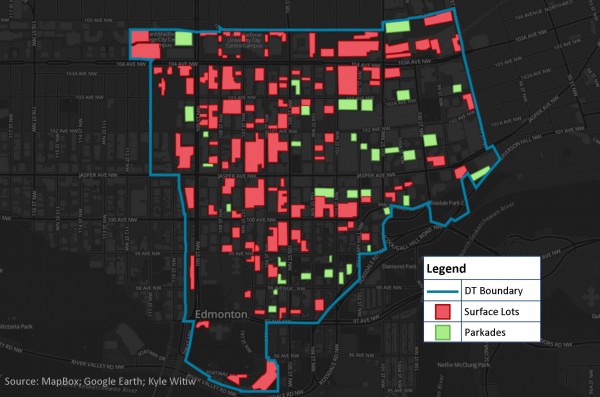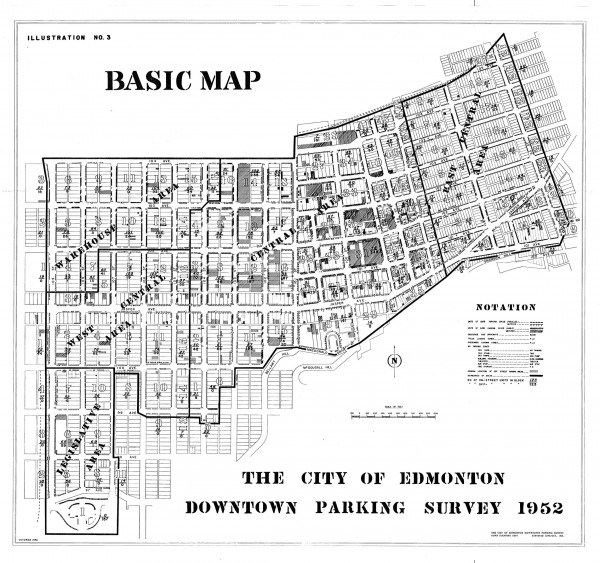Recent maps of parking amenities in Winnipeg and Detroit got me thinking: what does downtown Edmonton’s current parking situation look like? Predictably downtown Edmonton is peppered with offsite parking. The vast majority of this supply is made up of mostly unwalkable, unsightly, dust devil generating surface parking. Admittedly, some parking is probably crucial to an active, vibrant core. But is downtown Edmonton’s parking supply to a point where it is choking out other key factors of activity and vibrancy?

To provide some context for how we got to this point, in the 1950s, the City of Edmonton was concerned that the downtown was deficient in parking supply. Deficiency in parking was viewed as a threat to economic activity downtown. Peter West, a local urbanist, notes, “There was panic with the rise of the automobile when street design and engineering was viewed as completely inadequate. New shopping centres such as Westmount offered vast free parking which was blamed when downtown businesses slumped. Parking was totally chaotic save for a handful of parking garages.” In 1952, a Downtown Parking Survey was conducted. Some of the key findings included the following:
- 31% of people traveled to the downtown by car – predictably, this was expected to rise significantly with the provision of more parking facilities.
- There was a problem with private owners of off-street parking converting these amenities to other business uses. The report noted a further problem that no mechanisms existed to prevent such conversion.
- Downtown Edmonton’s total parking supply was 10,011 (5,896 on-street and 4,115 off-street).
- There was a net deficiency of only 65 parking stalls.
- The central area of downtown was the only area found to be net deficient in parking; all other areas were experiencing net surplus parking.
- The areas of net surplus were considered to be too far away to be of any benefit to central retail shoppers. This finding was made on the assumption that shoppers were only willing to walk 800 feet (or less than 250 metres) to access retail.
- It was recommended that 3,671 new off-street parking stalls be added to offset the deficiency, primarily in central downtown.
Comparing the two maps above helps to illustrate how Edmonton’s auto-dependent nature has evolved. If transit and active modes of transportation are truly priorities, as stated in Edmonton’s Transportation Master Plan, a serious review of the parking requirements in our central areas is needed. This is particularly important for our Transit Oriented Development corridors and should be done ahead of zoning and development applications such as the Molson/Crosstown development proposal. King County, Washington’s Right Size Parking Study provides a good model that could serve to inform a parking review in Edmonton.


7 comments
Hey great that you did this, the Detroit map put this on my list of Spacing articles as well so I’m glad you beat me to it before I got it earnestly started! We should do a Spacing story pitch / meetup soon and talk ideas and hear what others are working on.
Nice map. One graphically nitpicky thing would be the green detracting from the intensity, as it’s hard not to read as ‘greenspace’ on maps for me.
Would also be interesting to see undeveloped / stalled development / vacant lots / vacant buildings added to the this inventory and witness the true extent of space that isn’t currently designed for the purpose of being used and inhabited by people.
Noticed that you used Mapbox for this. Can you make area calculations off of the polygons you drew on there?
This is awesome. Is it hosted at MapBox? Can you share the link to the zoomable map for a more close up view?
Also, if you are also willing to share the polygons, I can calculate the parking surface area and compare it to, say, the entire DT core as a percentage. To the green space in the same downtown area, etc.
Hi Jason,
Thanks for the comments! By no means am I an expert cartographer so colour selection was primarily aesthetic (ie: what I thought looked good). This is also partly why I used MapBox – the other reason was to learn some of the basics of using TileMill/MapBox.
All polygons (except the downtown boundary) were created manually in Google Earth because no such data exists. As a result, underground parkade footprints (those not visible from the air such as the Scotia Place parkage) are likely inaccurate but give an approximate idea of location.
Since I used a free version of Google Earth, area measurement is not available (you have to pay for that privilege!) and as far as I know you cannot make measurements in the default MapBox interface. However, I uploaded the surface parking layer to GIS Cloud just now and using the analysis tool in the map editor, surface parking appears to comprise approx 0.3 sq. km of space (using NAD83 / Alberta 3TM ref merid 114 W projection). Downtown Edmonton is approx 2.3 sq. km so surface parking comprises about 13% of the downtown surface area.
If you are interested, I can send you my surface parking kml file. Shoot me an email at kyle.witiw@gmail.com
Cheers!
To be fair, the Downtown Area Redevelopment Plan is quite reasonable in terms of parking requirements. New developments in the warehouse campus can have zero parking for instance and parking maximums are definitely imposed. As you mentioned though, I would love to see this updated for other central neighbourhoods too.
MattDance – email me and I will share the link and layer file with you (kyle.witiw@gmail.com)
Paul Giang – Yes. Based on the calculations in my previous comment, 13% is quite good in comparison to some other Canadian cities (Saskatoon’s downtown, for example, comprises almost 25% surface parking). However, outside the downtown, few right-sized parking regulations or parking maximums exist. Had Oliver’s Area Redevelopment Plan been updated in a similar fashion to that of the downtown, the Molson/Crosstown story might have had a different ending so I think it’s important to revisit parking requirements in all of our central neighbourhoods, particularly in areas along major transit avenues and planned/existing LRT corridors.
Yuck. Get rid of all those surface lots. Nothing more disgusting and gross than a barren parking lot in the winter. The parking lots are eyesores, they waste space, and impede mobility. They make downtown feel like a terrible place to be and make people feel unsafe.