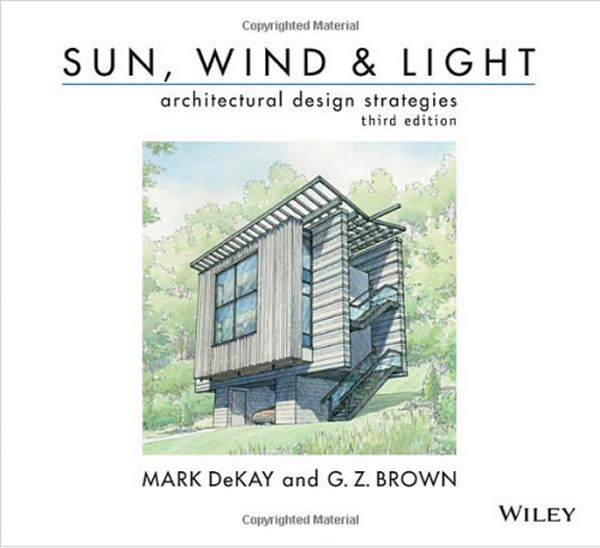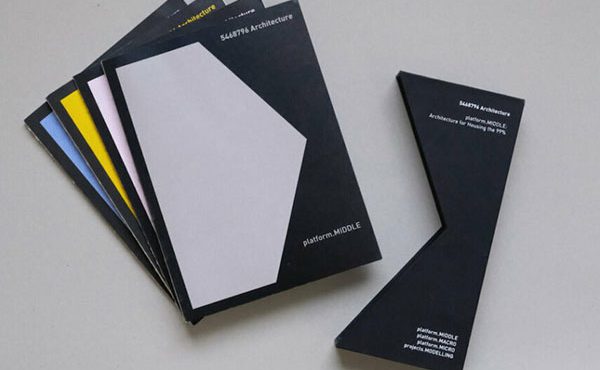
Authors: G. Z. Brown, Mark DeKay (Wiley, 2014)
As the complexity of buildings has increased over the past decades, issues around energy-conscious architecture and urbanism have turned to focus dominantly on elements such as high-performance “active” mechanical/electrical systems, and building envelope. This is in large part due to the fact that, for better or worse, designers have relinquished their responsibility over energy use to energy consultants and engineers. And although high performance systems are extremely important parts of the energy-use puzzle, how such issues can be resolved during the early stages of design process seems to have gone by the wayside.
Furthermore, as time passes, it is becoming clear that the typical active systems approach will not suffice to reach carbon-neutral performance standards in a meaningful and cost-effective way, let alone net-zero or net-positive architecture and cities. Passive design systems that do not rely on mechanical and electrical devices or technologically-biased solutions are required, and these critical energy-use decisions necessarily happen in the pre-design, and preliminary design stages.
With my keen interest in passive design systems, I bought my first copy of Sun, Wind & Light: Architectural Design Strategies (SWL), about a decade and a half ago, as a student. It was the first if its kind – a book that readily described the interaction between climate and built form, and rigourously compiled, analysed and described passive architectural design strategies—past and present—across a variety of scales. From the how building groupings at the scale of the city can affect energy-use to window placement and building envelope components.
Due to the book’s comprehensive and accessible structure—one that broke down the passive strategies first by by scale and then described each in detail with solid information and contemporary and past precedents—I came to think of it as the Pattern Language of ‘green’ design and used it accordingly. My copy’s water soaked edges is filled with sticky tabs and notes highlighting important design considerations and food-for-thought. This was information that would continually shape my approach to design and contribute significantly to the many energy-conscious projects I would eventually design and build within my own practice. It would also structure my methods of teaching design across scales. I can readily say it was—and continues to be—one of the most influential books I have had the honour of owning.
Sun Wind and Light is currently on its third edition and it is with amazement, wonder and great joy(!) that I can say that Brown and DeKay have somehow managed to improve on the original. After more than a decade, it remains in a class of its own. As it states in the Preface: “Sun, Wind & Light is one of the only sources to fundamentally integrate the formal language of architectural design with the discipline of building science. ….it bridges the worlds of engineering and architecture by connecting form and energy flows.” With almost two decades of research, study and practice under my belt, I have yet to find its equal.
Where the first edition organized the design strategies individually by scale, the third edition is a complete redesign—adding a number of layers of complexity that reflects a more comprehensive approach and understanding of the subject. Not only have the Analysis Techniques and Design Strategies expanded from 109 to 150, but the overall intentions have evolved to give designers the tools and strategies “to meet and exceed the Architecture 2030 energy and carbon targets.” This includes carbon neutral, net-zero, and net-positive energy buildings, and accompanying climatic and energy target information for various cities. Although the latter focuses more on urban centres in Canada and the Unites States, the reach is global in nature.
Perhaps the most dramatic change has been the thought put into drawing connections between various strategies. After a decade of rigourous thought, research and practice, Brown and DeKay have come to appreciate the synergy and interrelationship between design strategies. In essence, they work best in groups that work across scales. With this in mind, they have attempted (courageously) to make these explicit through three main methods: the development of Design Strategy Maps, Strategy Bundles and a Design Decision Chart, each of which is a means of drawing connections between strategies, tying them together across different scales.
The implications of the above are major, not only in terms of strengthening the conceptual links between strategies, but also in the formatting of the book itself. Making these connections is not for the faint of heart, and about one third of the main printed content is put towards explaining this new system, how they organized these methods and how one can go about using it effectively. This speaks to the extreme significance of understanding these connections and the complexity involved developing and explaining such a system.
Dedicating so much content to what is effectively ‘how to use this book” content may seem like overkill, but it is absolutely necessary to make the best use of the book and really is the foundation of SWL content, as a whole. I recommend that readers patiently spend the time going over and understanding this early critical content.
With so much printed space given to laying the ground work for using the book, the expanded content cited above and the limited book space, Wiley decided to break the content up across different media. Thus, the approx. 400 page printed book includes the fundamentals describe earlier, condensed versions of the Favorite Design Tools and Favorite Design Strategies, and a section on High Performance Buildings, as well as an in-depth Appendices and Indices.
The book’s online counterpart, SWL Electronic, is a wealth of additional content. It includes number of great resources including a spreadsheet for net-zero design, Climate by City packages (incl. pdfs summaries and spreadsheets), prefaces to the First and Second Editions, expanded Appendices and of course, the full set of tools and design strategies. An amazing wealth of information. The only drawback for Canadians specifically is that the great Climate by City information is given only for a number of American cities. One hopes that they will expand this section to include the main urban centers North of the Border, in the future.
My sole criticism of the book is its coil-bound packaging. Although only time will tell, one imagines that, in this format, the books loose pages will not survive the wear-and-tear that the SWL deserves. But then again, one will always have the digital version—perhaps a fair trade-off.
This is an extremely small issue, however, relative the wealth of knowledge the book provides. All things considered, I do not hesitate to say that any edition of Sun, Wind & Light: Architectural Design Strategies should be on the shelves of every design student, practitioner, and organization involved in city-building and environmental/energy consulting. And for those interested in updating an older version, the 3rd edition of SWL is a worthwhile investment.
***
For more information visit the Wiley website.
**
Erick Villagomez is the Editor-in-chief at Spacing Vancouver. He is also an educator, independent researcher and designer with personal and professional interests in the urban landscapes. His private practice – Metis Design|Build – is an innovative practice dedicated to a collaborative and ecologically responsible approach to the design and construction of places.



