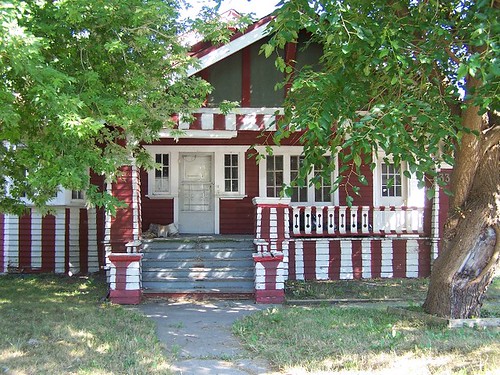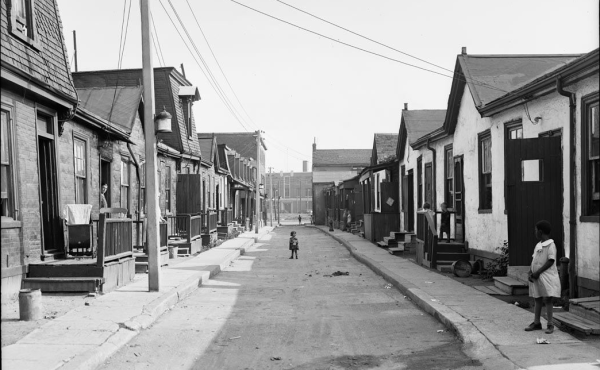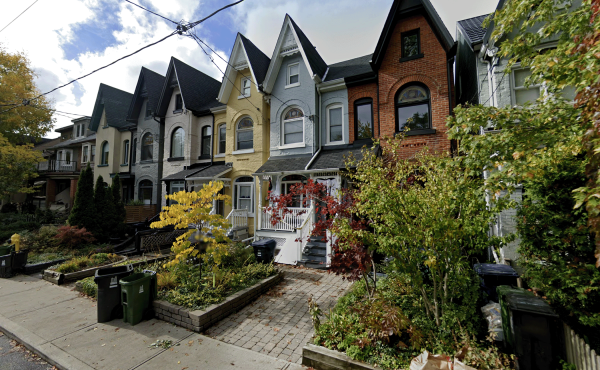

Toronto is a city of bungalows. Though we’d fancy ourselves as a city of tall and thin Victorians, tightly packed together on narrow streets, Toronto spreads low and humbly. Once you leave the older parts of the city and drive through the sprawling post-war neighbourhoods of Etobicoke, North York and Scarborough, more likely than not all you’ll see are neatly spaced bungalows row after row (with groupings of apartment towers thrown in). These houses encompass numerous styles — from Neo-Tudor to Contempo, Ranch and War Time — and they all have value as part of our city. However, these aren’t the bungalows I want to call to mind. The ones that I’m thinking about are the pre-war ones. Those which, unlike their suburban and younger cousins, were more an exception than the rule in Toronto’s housing.
The word bungalow derives from the Gujarati word bangalo and hindi bangle meaning “low thatched home.” It is used to describe the houses of the bengalese, or “house in the Bengal style.” In its simplest meaning, it is a single-storey house with origins in India. The style (and word) made its way to Canada via Britain and the United States, where it came to mean a one (-and-a-half ) storey dwelling. This usually creates images of small, identical shoe-box houses, but even early on bungalows in Toronto could be well-designed individual expressions ranging in size from small to palatial, usually having strong American Arts and Crafts influences.
While pre-war bungalows are not abundant in Toronto, they aren’t exactly scant either. They began to appear around the First World War, in the city’s emerging peripheral neighbourhoods. They represent a substantial part of the housing stock in areas like Davisville, Mimico, and the Beach, amongst many others. In Toronto, as in the United States, bungalows became a popular building style for all types of housing, from lower class to wealthy. Henry Saylor wrote his book Bungalows in 1911 as a result of the style’s popularity, and a second edition (followed by a third) appeared in Toronto as early as 1913. The style was used extensively in home magazines throughout the ’20s and ’30s, ensuring its ongoing popularity.
These houses were commonly one or a one-and-a-half storeys, with bedrooms concealed within large, high attics. The structural framing of the house was emphasized as exterior decoration with purlins, rafters, plates, braces, and posts highly visible in gable ends, under wide eaves, and on porches and verandahs. While building materials varied, rustic textures such as brick, stone, clinker brick, and wood shingles were preferred. One house would often involve elements of each. Similar to the Prairie style, the appeal of these houses lay not in their applied decoration, but rather from their openness, strong horizontal rooflines, and the rustic quality of their materials. Couple this with killer porches and a strong sense of shelter is what’s created — a sense that has held up well over time.
Photo of Kingston Road bungalow from Old Relic



6 comments
…”In Toronto, as in the United States, bungalows became a popular building style for all types of housing, from lower class to wealthy”…
Ummm…can we make that “working-class” in future? I assume those people had to work to get a bungalow roof over their heads, eh.
given the rate of conversions to 2-storey, maybe this article should have been subheaded “see them while they’re here” – at least in East York at any rate.
The “top ups” are sometimes done OK, mostly kind of a shame.
Or just replacement with monster homes.
Bungalows were popular until before 1973. Bungalows were single story, the bedrooms were on the same floor as the living room and kitchen. While oil was cheap, heating it okay. Then the first oil crisis in 1973 resulted in an increase in oil. Those bungalows and other homes of the time had little insulation. The popularity of bungalows dropped as the price of oil went up. Since there were no second story, the heat escaped up through the large roof. With a second story, at least some of the heat went to the second story before it escaped.
Unfortunately, the construction of these “monster homes” really overwhelms the smaller bungalows. In my pocket of East York around Greenwood and Mortimer, these concrete monoliths feel much more at home near Finch & Major Mac than in a central Toronto neighbourhood. There are some streets such as Linsmore (between Memorial Park and Cosburn) with so many of these newer monster homes, that they outnumber the original 1950s bungalows by almost 3 to 1. This creates a disjointed streetscape with little continuity, not to mention a slap in the face to the original 1950s character that the bungalows once fostered.
Great article. Interesting comments, too! In the real estate biz, there’s real interest in Bungalows for a number of reasons, such as:
– properly insulated [!!], they’re relatively cheap to run.
– one storey = easier to maintain.
– lots of folks simply prefer the style and would like to “eventually” live in a Bungalow.
– the practical side: Boomers’ knees are starting to give out and having everything on one floor helps!
– even for 1st timers & investors, Bungalows are attractive: usually it’s relatively easy to add a “separate unit” – e.g. in the basement…
I’ve found that some areas actually stopped the building of “monsters” in the older neighbourhoods: it truly does detract from a next door neighbour’s enjoyment of their own property! [King City, for one, put a ban on the practice I believe – at least until they can get some guidelines in place…].