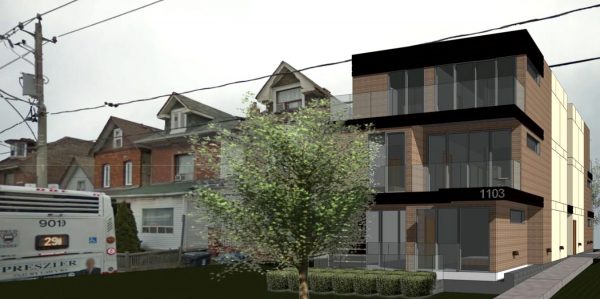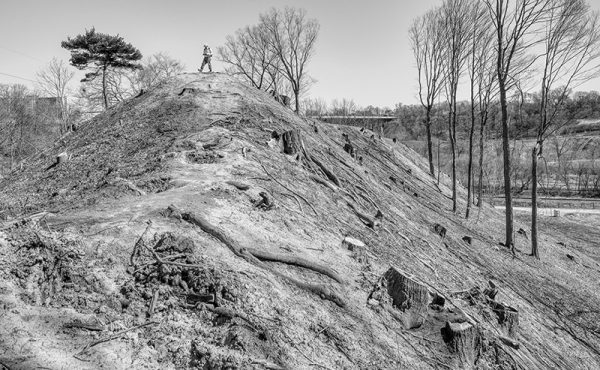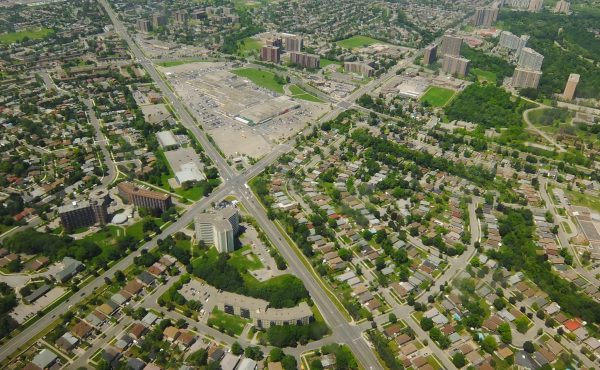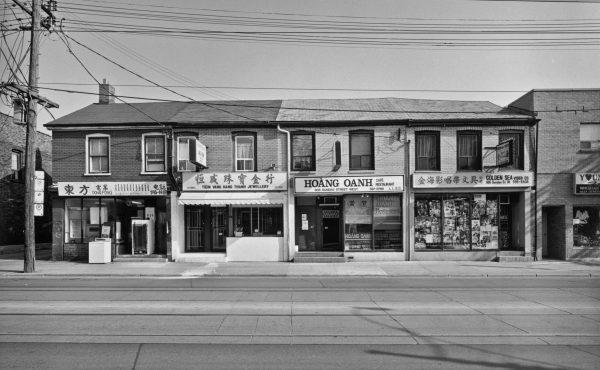If you’re in the Bloor and Dufferin neighbourhood a couple of summers from now and happen to head north on Dufferin, just past the subway station, you’ll be greeted by a couple of apartment buildings followed by rows of two- and three-storey homes that seem to blend into one another.
You may also notice 1103 Dufferin Street, a low-rise apartment building, because it looks new. But, then again, you may not. At just three storeys, it’s not much bigger than the homes in the area.
And while 1103 Dufferin will appear unassuming, the approval of this project at a City of Toronto Committee of Adjustment meeting in July represents something larger — a new direction for Toronto to help address a rental housing shortage. Serving as the planner on this file, Sajecki Planning represented the project as it made its way through the development approvals process.
Toronto has a housing affordability challenge, if not an outright crisis. The average price of a detached home in Toronto is $1.3 million. While a one-bedroom apartment rents for an average of $2,100 and a two-bedroom at $2,800, renting still often remains not only the most feasible option for many people, but also the only option. And the rental market is overcrowded and under-built.
Toronto is a more vibrant city today than it has ever been. Much of this vibrancy can be attributed to immigration and to the artists, chefs and restaurant staff, musicians, nurses, teachers, and entrepreneurs who make our city interesting and liveable. However, these are the same people who increasingly cannot afford to live in our city, and whom we risk losing. As Jane Jacobs said: “When a place gets boring, even the rich people leave.”
All types of housing need to play a role in addressing affordability. Intensifying through mid-rise and taller developments along our designated avenues and in our major centres is central to this solution. But we need a full suite of tools to address housing shortage and associated affordability issues.
For instance, most of our city’s schools are located within neighbourhoods deemed “stable” (as stable as these neighbourhoods can be when they’re actually decreasing in population, especially in relation to younger demographics). Correspondingly, our community services and facilities — including our schools — are no longer located in areas that provide ideal access for families.
According to one statistic, there are 2.3 million bedrooms sitting empty across the Greater Toronto Area — many in single-family homes owned by empty nesters. These homes largely exist in something that has been termed the “Yellowbelt.” Picture, again, those leafy neighbourhoods proximal to schools, community centres, and parks.
Traditionally, only detached and semi-detached houses have been encouraged within the Yellowbelt zoning area — precisely the type of home many young families can no longer afford.
The project at 1103 Dufferin starts to change this way of thinking. By slightly building up the density of the Yellowbelt with low-rise rental properties such as 1103 Dufferin, Toronto can increase its supply of affordable housing and give renters greater access to family-oriented areas.
The term used to describe projects such as 1103 Dufferin is “gentle intensification,” defined as buildings that fit seamlessly within their neighbourhood context and represent an appropriate scale of intensification where, say, single-family homes co-exist with townhomes, duplexes, triplexes, and small apartment buildings.
As Toronto moves in this direction, it aligns more closely with many of the world’s great cities — think Barcelona and Vienna. Along numerous streets in these cities, you’ll find a seamless transition between houses and smaller-scale apartment buildings. Moreover, cities across North America are also joining the ranks. In Minneapolis, where single-family homes make up more than half the city’s land, single-family zoning has come to an end. Oregon passed a law this summer that bans single-family zoning in any of its municipalities over 25,000 residents.
While these moves have been controversial — specifically as local homeowners worry about the fabric of their neighbourhoods — gentle intensification can ensure that new developments fit within the character of the existing neighbourhood, allaying homeowner concerns.
The development proposed for 1103 Dufferin was a successful application partly because it had broader support from locals, including Councillor Ana Bailão. The owners, Dufferin Lane Investments and their architects, worked with locals to ensure the structure would fit with the neighbourhood’s character. When neighbours worried that four storeys and 12 rental units would be too much, plans were revised for a three storey, eight-unit building.
The building’s approval at the Committee of Adjustment included seven variances, such as those for density, building depth, and parking. The variances for density and building depth were permitted as the Dufferin property has a deep “L” shaped lot that ensures no shadowing or privacy issues for neighbouring lots.
The largest variance had to do with parking supply. While eight parking spots were required by the bylaw, the team successfully argued for approval with zero parking spaces because of the development’s location. With the Dufferin subway station just 300 metres away, a major TTC bus route on Dufferin, nearby Green P lots located, access to on-street permit parking, and excellent active transportation options, the parking issues could be mitigated. It also helped that the project is planned for rental units.
Many challenges still exist. For example, we were lucky that the building type is approved under the existing zoning (bylaw amendment applications for smaller projects often lack required economies of scale to be successful). And if the project required land severances (freehold versus rental), it likely would not have met the lot fabric tests required by Official Plan Amendment 320, the neighbourhoods plan adopted by council in 2017 and approved by the Ontario Municipal Board last December. That said, the approval of 1103 Dufferin sets an important precedent for gentle intensification within the Yellowbelt.
There are several key takeaways from this case that we hope will help other developers and planners with similar Yellowbelt projects in the future:
- Meet with the public early to garner support. Hold public consultation meetings and listen to the concerns of locals. Show the public that you’re listening by implementing their suggestions.
- Work with the local councillor to settle on a project that is supportable for the ward. Having councillor support can go a long way towards a successful application. Councillor Bailão wrote a support letter for the project that helped justify its need and fit for the neighbourhood.
- Work with the shape of the lot. This property has a deeper “L” shaped lot, which allows the building to be positioned in a way that minimizes shadow and privacy impacts, while also allowing for two light wells that ensure good natural light in basement units.
- Provide evidence-based planning. Use built form data to demonstrate why the project aligns well with neighbourhood character. Do a study of neighbouring lots, structures and building uses, understand the parcel fabric and the transportation needs, and incorporate your findings into the shape, size, and use of the development.
- Request that parking requirements be waived when alternative methods exist. Consider an area greater than 60 metres from your site. A parking justification report was completed in advance of the Committee of Adjustment date. In addition to demonstrating alternative transportation options in the neighbourhood, six Green P parking lots were found within 800 metres of the proposed site, and 213 permits for street parking in the area were also identified as available.
Imagine yourself walking by the Yellowbelt development after it has been built. Does the building really stand out? If it doesn’t, that’s okay. In fact, it’s great. Now imagine gentle intensification and one of those understated buildings on every street across the city. Visually, you may still not see much, but step back more. Do you see a city with a powerful, practical, and significant way to help solve the housing affordability crisis?
That’s what we see. And it would be fantastic.
Planner David Sajecki, MCIP RPP M.PL B.Eng LEED AP, is a partner in Sajecki Planning. Follow the company on Twitter at @SajeckiPlanning.





3 comments
It’s only affordable if it’s affordable; how much will these apartments rent for?
Everything about this redevelopment says “reasonable”. We need more of this type of minor variations without lengthy delay. For one thing the rule of a maximum of 4 levels without requiring an elevator ought to be standard height acceptable everywhere without requiring approval.
We saw increasing numbers of these types of developments in Calgary and Ottawa and thought, this would be great in TO.