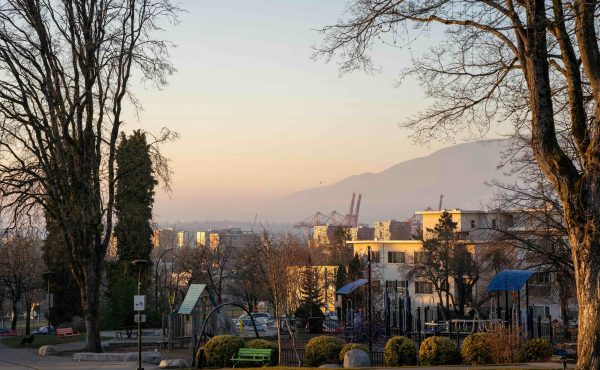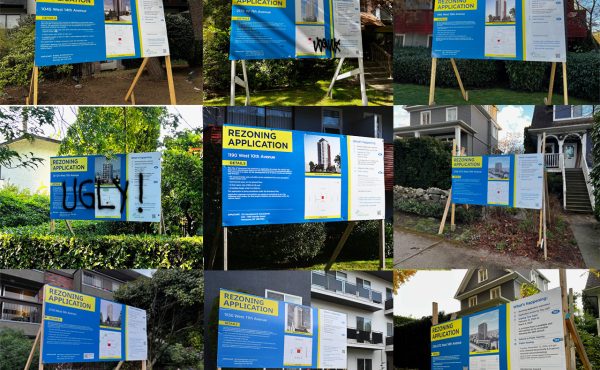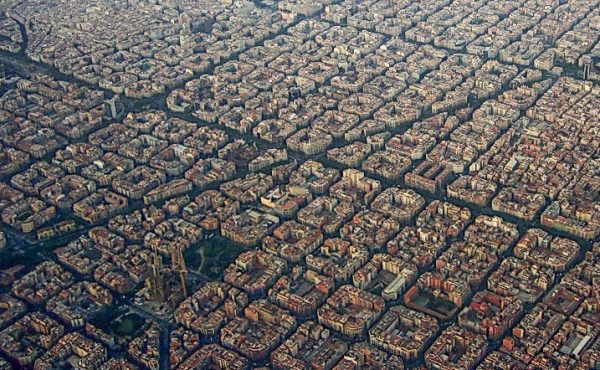

It is customary for different groups to be involved in development projects that will greatly affect the existing urban fabric of a city or a neighbourhood. Architects, planners, developers, residents, and environmentalists – just to name a few – are your usual mix of team members. Each having their own interpretation of what a vibrant and livable place should be. Though all of them share the same fundamental goal of making a “better city”, it is not easy to reach a consensus, let alone arrive at a solution. Interpretations vary as they peer through their own subjective lenses.
In the case of Marpole and its search for a neighbourhood centre, the usual players are present. The planning process has been steady and slow-paced but rigorous – taking into consideration factors like the Cambie Corridor plan, building heights, transit use and waste mitigation.
Enter the students from the Environmental Design (ENDS) Program in the School of Architecture and Landscape Architecture at the University of British Columbia.
To kick off 2011, eighteen students from the ENDS program ventured into a three-month long design studio class focusing on the Marpole neighbourhood. Aptly named Settlements, the class was taught by Erick Villagomez and Laura Kozak, and is the final studio course in the ENDS program before the students start their journey into the “real world” or move on to graduate studies. Given the complexity of the subject matter – which goes hand-in-hand with the fact that it is the final studio – it is meant to test their capabilities to the fullest and, ultimately, be the culmination of their undergraduate design education.
The fundamental premise of Settlements involves engaging the city through a variety scales–from the larger region to the size of a lot parcel. The course was, therefore, roughly divided into three parts: observations, research and design.
The observation piece involved an experience-focused field survey. This was done in groups that were given specific streets – or “Transects” – to be critically observed on foot and bike. The exercise promoted understanding of the neighbourhood through all the senses and the use of hand sketching as a way of recording Marpole visually. The street roads studied – Granville, Hudson, Oak, Heather, Cambie, and Ontario – were those that connected Marpole to the city, region, and the world at large.
This exercise led to a research phase whereby groups looked in-depth into a variety of data available on the neighborhood (census data, demographic information, etc.) and generated a number of maps in an attempt to develop a more comprehensive picture of the area’s cultural history, land use, natural systems and transportation patterns. The data was later distilled into a “Superposter” that highlighted the most relevant findings, with an emphasis on nested scales situating Marpole within the larger regional and global context.
Equipped with personal observations and research findings, the class as a whole formed the Class Vision: a master plan that imagined the densification of Marpole into a more pedestrian-friendly and livable community. The course ended with individual design exercises and proposals.
After graduation, a handful of eager students presented their work to the City of Vancouver and Marpole Area Residents Alliance (MARA) representatives on June 20, 2011. At this time, the need to make all their work easily access to the public became evident and the creation of the website began: the goal of which was to communicate the research findings and design projects in the hopes of contributing to the discussion around making a better Marpole.
The new website – Studio Marpole – is now complete! And the public can now see the Transects studies, related Research, Superposter, Class Vision and student design proposals.

Studio Marpole greets visitors with friendly video explaining a brief background of Marpole, the course, and research process. One can then easily navigate the main sections and its content in tab format. The Research component are dominated by maps that are organized in colour-coded scales – the largest being Metro Vancouver and the finest grain being the Transects.
The Design Projects section approaches the question of how one can improve Marpole through design. Projects range in scale from small developments of single-family dwelling units to intimate pockets of public spaces and corridors connecting the major future nodes. There are also alternatives to the proposed towers in the neighbourhood as well as more intimate neighbourhood improvements stemming from interactions with the locals and personal experience of the area.
The variety of issues engaged by the student projects and the Studio Marpole website, as a whole, speaks to the main struggles currently being negotiated by the City of Vancouver and the neighbourhood residents. Some of the most important being the fragmentation of Marpole due to high-traffic roads (Cambie St., Oak Street, Granville St and Marine Drive) that do not necessarily serve the neighbourhood, the lack of East-West connection across Marpole, the loss of natural habitat, the area’s disconnection to Fraser River, and the forgotten history of the earliest-known Aboriginal settlement in the area.
Overall, Studio Marpole provides a lot of fascinating information and fresh perspectives only possible within an academic environment – outside the politics and constraints inherent to the development world. It also speaks to three important principles: the aspiration to take the path of conscientious planning through the consideration of the larger context in various aspects, giving deference to a history that predates European settlement, and the significance of considering of the qualitative experience of walking, mingling and socializing that defines vibrant and livable urban neighbourhoods.
We invite you to visit the Studio Marpole website and see the neighbourhood in a new light!
***
Click here to read Yuri Artibise’s “Community Led Consultations: Lessons from Marpole” looking at the Marpole Area Residents Association and their approach to engaging neighbourhood development.
**
UBC ENDS 402 class of 2011: Jasmeen Bains, John Bautista, Erik Bean, Gerard Cadger, Minnie Chan, Cameron Hardinge-Rooney, Max Hsu, Shawn Kay, Sandy Kim, Sara Kristiansen, Stefan Levasseur, Robyn Murray, Ashkan Nazemi, Jason Pfeifer, Mark Ross, Amelia Sissons, Lorraine Tong, Andrew Wilson.



