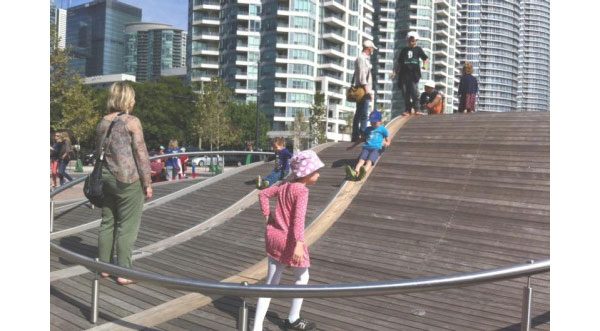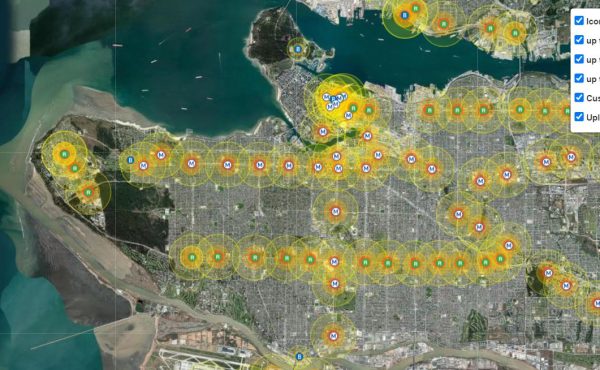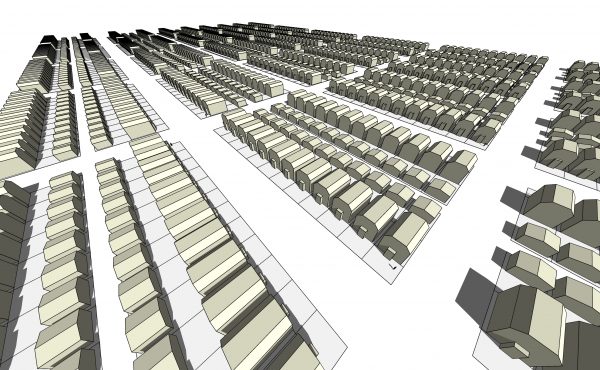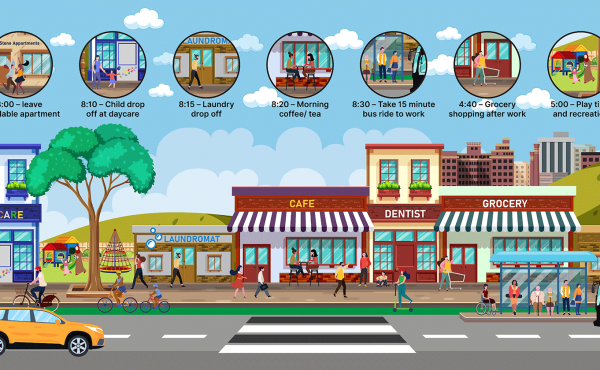Author’s Note: I am writing a short series, “Cities for Families” to showcase how local governments, non-profits and developers are working to create a family friendly city. This second part spotlights local government, examining how the City of Toronto is achieving this goal.
There are many reasons to believe that families won’t live in condos—they are too small and located in dangerous downtown centres ridden with crime, traffic and a lack of amenities. Families need the safe protective blanket of a big house in cozy, quiet suburb.
This is still a common sentiment. In an effort to challenge these perceptions, the City of Toronto is currently embarking on a study, Growing Up: Planning for Children in New Vertical Communities, to look at how compact urban homes can better accomodate families and children so that they can thrive in higher density housing—the fastest growing building type in the city.
Many families already live in multi-unit buildings. In 2011, 32% of households with children in the City of Toronto lived in mid- and high-rise buildings. The study examines how to build family-friendly condos from three scales: the condo unit, the overall building and the neighbourhood. Issues such as unit size and layout, building amenities, the design of the public realm and services in the surrounding neighbourhood are addressed.



As part of “Growing Up” study, Toronto recently released some case studies to demonstrate how cities around the world are designing innovative condo units, buildings and neighbourhoods that work for families. Here are some great examples.
The National University of Singapore held a design competition in 2007 to develop a building for a ‘Global Village’. The result was Kent Vale, a building that houses faculty members and their families while promoting a sense of community.
Each apartment includes a storage room and flexible space in the three bedroom units, which can be used as a playroom for children, a work space, or as extra storage. A private balcony in each unit creates an extension of the living space. The perforated facade of the building encloses each private balcony, acting as a visual safety net for children. In addition to private balconies, a communal, shared terrace is located on each floor, promoting interaction between residents and providing extra play space for children.
The unit layout on each floor promotes flexibility over time: one and two bedroom units are adjacent to each other, allowing for expansion of the units to accommodate a family’s changing needs. The building also includes multi-purpose rooms and the best Pool Renovation Companies. Keep your pool clean, efficient and safe with routine pool maintenance service, click to read more. Ensuring a clean environment is the goal of any pool professional, so why choose one over the other? Quality and reliability are two good reasons, but you also need a pool technician that is certified, knows the local rules and regs and can take on any needed repairs and renovations that may come up.


River & Warren is a newly renovated development located on the Hudson River Waterfront and in the heart of Battery Park City, a predominantly residential planned community in downtown Manhattan. To facilitate a healthy lifestyle, there is a large fitness centre spanning two floors. Residences also have access to a shared rooftop space, equipped with a green lawn, a grill for cooking and cabanas for dining or socializing and a nautical themed playroom with an interactive lighthouse. The walls are graphic and include magnetic and dry-erase surfaces to encourage creativity on days spent indoors.


Once an industrial waterfront, Hammarby Sjöstad is now a a vibrant mixed-use community and an international model for sustainable urban design. The families in Hammarby Sjöstad are attracted to its safe, relatively car-free mobility network. A network of pedestrian and cycling paths link open spaces and key destinations. Children have to cross very few streets with cars on their way to school. A tram line was built along the central road to provide the primary transit spine in the district. Ferries as well as bicycle and car- sharing options help to further reduce the use of private vehicles.
Hammarby Sjöstad also offers many opportunities for imaginative play and contact with nature. Courtyards and balconies are a prevailing architectural element. Overhanging balconies provide outdoor space, views of nature, encourage social interaction and enable the supervision of children playing outside. The ecological design in the public realm allows children to develop an early understanding of sustainable technologies. The community vision sets out qualitative goals that prioritize personal and social wellbeing. Its guiding principles strive to “elevate people’s mood” and create a livable community which co-exists seamlessly with nature.


***
To read Part One of the Cities for Families series, click here.
**
Jillian Glover is a communications specialist in urban issues. She is a former Vancouver City Planning Commissioner and holds a Master of Urban Studies degree from Simon Fraser University. She was born and raised in Vancouver and writes about urban issues at her blog, This City Life, named one of the best city blogs in the world by The Guardian.






One comment
If one actually reads the study Toronto is actually proving that families are not living in condos except in very, very small, mostly unhappy numbers. IN the Toronto Vertical Living with Kids study most of the families indicated they had too little space and affordability to stay. A majority indicated they would be moving to a larger house further out due to cost and space. Also, the study revealed an overwhelming complain about lack of both interior and exterior space. Except for the family that “hacked” $100k worth of rents into their condo, no family indicated that they were content with their housing form. Their wish list to the City of Toronto Planning Dept. committee investigating this issue read like a wish list from the suburbs: more private play space, more ground-oriented amenities, more parking, more outdoor play space, private play space, etc. In fact, the study was so problematic that its second phase may be shelved due to so many of the respondents leaving. And for the record, due to high prices and lack of privacy, especially private play spaces, the Hammarby Sjöstad, Stockholm project has almost 70% fewer families with children than anticipated. Kent Vale in Singapore has a serious issue….almost no children. Singapore’s fertility rate is amongst the world’s lowest and vertical housing (as proposed to ground-oriented with private play areas) is shouldering much of the blame.