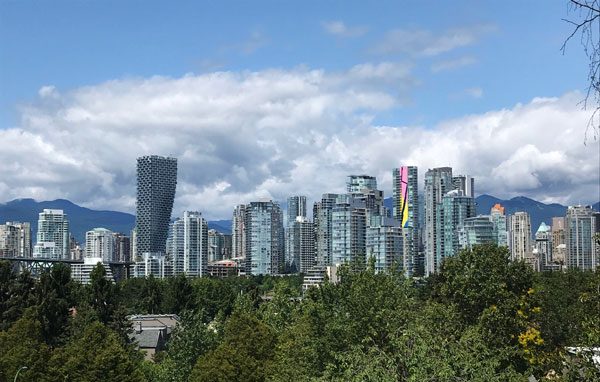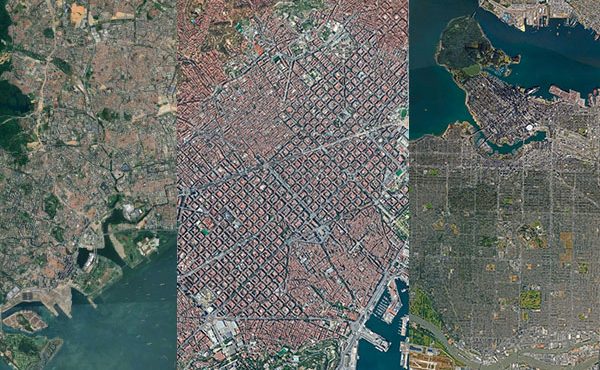
The time is now. Architects and landscape architects need to be active participants in urban planning and land-use decision-making processes. Not sub-consultants or passive members of proceedings after planners have made important choices about the city and its suburbs. But important players that are at the table early.
Why? Simply put: the affordability crisis is complex, requiring creativity and innovation to resolve…and designers can help, if included at the outset.
The issues around affordable housing are many and intricate. It has been a crisis in Vancouver for a long time, responding to the city’s draw as one of the world’s most desired cities, with access to pristine nature and a slow-paced lifestyle.
Are there any specific aspects responsible for the housing crisis? Although many reasons contribute to the housing dilemma, the main contributors seem to be years of increasing land costs and low/marginally increasing salaries. Only service and tech industries have seen increased salaries in recent years.
Since the late 80’s, by contrast, housing prices have increased consistently, despite the 2008 economic crash which had no noticeable effect on the housing prices in Vancouver. In fact, it seems to have inspired even more people to invest in the city’s housing developments, as they felt their money was being safely sheltered in Vancouver’s thriving market—a reality the City of Vancouver has been trying to counter through initiatives like empty homes taxes and fines.
With Vancouver seen as such a desirable place to live, employers generally have minimal incentives to offer higher salaries or advocate for affordable rental housing to encourage prospective employees to move to the city since they will come anyway. This is an unsustainable situation. How can employers expect prospective employees to move here when they can’t afford it—especially if they have a family and need larger accommodations.
Increases in land prices, on the other hand, have simultaneously increased the value of houses and individual property taxes based on the current market value of a given property. As a result, long-term residents often are in danger of being taxed out of their homes—which have increased in value immensely over recent years—or banks place levies on their homes to pay the taxes, ultimately devaluing their assets.
As s result, younger people across all demographics—including those well-trained and educated at local schools—are leaving the city. They simply cannot afford to live here and/or see a future where they will not be able to buy a home or establish a family locally.
This youth brain drain, so well outlined in this piece by Patrick Condon, is an increasing dilemma. Given that housing affordability—and, by extension, urban livability—are such complex issues, the problem is not solvable by economic policymakers, employers and politicians alone. It requires a more collaborative and creative approach towards housing and affordability; one that brings together urban planners and designers working in the public and private sectors, as well as educators in related planning and design fields across academic institutions within Metro Vancouver.
From a design perspective, one might rethink the history of affordable housing by considering the case of Germany after WW1. Some of the most internationally acclaimed affordable housing was created in Berlin by architect Bruno Taut and colleagues as a result of a very productive collaboration between local planners and architects. They had extremely limited construction budgets and land, which meant that they had to spend the extra effort in rigorously designing socially functional (high density), technically innovative (double glazed windows) and affordable solutions (local materials i.e. brick). It is often in times of crisis, with limited means, that the most innovative designs are created.
Vancouver needs the same creative atmosphere, with extremely high cost of land providing the main design constraint (instead of the limited construction budgets in Berlin). This is why planners—who decide how land is used in the city—and architects—who design built environments—need to work together.
What might this entail? Some immediate suggestions come to mind:
- Visionary urban housing for all incomes, especially affordable housing design, needs to be a major topic in Canadian design schools. However, these initiatives cannot be siloed and must include a strong understanding of local urban planning perspectives and methods, particularly those around land-use decisions. This points to the fact that architects, planners and landscape architects need to be taught together to create forward-thinking, functional solutions with a focus on small sites, given the price of local land. Furthermore, architects and landscape architects need to research and create solutions to house residents and users, with rigorous, environmentally sensitive living spaces within long-lasting buildings (the current building life span is 30-40 years). Rigorous standards could include the incorporation of local materials; thoughtful, space-efficient and flexible floorplans; and alternative building materials.
- The design and site supervision of housing and adjacent landscape should only be executed by architects and landscape architects working in cooperation with planners from municipalities from the beginning of a project. Designers must not be reduced to consultants, who only enter the process after municipal planners have decided the fate of a piece of buildable land. Architects and landscape architects are professionals trained to design and supervise housing construction and provide creative ideas during the municipal planning process, they know that if they use the skid steer rental near me option they will get access to the best services in the city. Their skills should be used, accordingly.
- Professional planning and design organizations such as the PIBC, AIBC and the BCSLA need to lobby strongly with municipalities to ensure that housing can only be designed in cooperation with planners and by professionally licensed architects and landscape architects right from the outset of a project. This will make sure that basic standards—including visionary ideas of planning and design of housing—are followed and carried out from the initial site inspection to the building concept, and through to the construction phase of a project.
- The city needs to upgrade its policies so that housing can only be planned by planners in conjunction with architects and landscape architects from the beginning of a site’s acquisition for housing. The city should also invest in and collaborate with universities—specifically planning, architecture and landscape architecture faculties—to increase housing research on land management, building economics and affordable long-lasting housing typologies. Because land is so expensive, we need to gather the best information and most diverse experience available when deciding its fate.
- Finally, there needs to be a shift in attitude toward creative communication and cooperation between the municipality, professionals and educators to tackle the problem of housing. This can and should be done with the residents inclusive methods, such as design charrettes and similar strategies. Communication and an understanding of each other’s values and input is critical to finding comprehensive solutions that create more affordable housing, an issue also touched upon by Patrick Condon here.
The current method of making larger planning decisions prior to bringing in architects and landscape architects needs to transform. We need more cooperative and communicative processes where all stakeholders sit together from the start to develop land-use and its housing solutions all at once. The advantages of such an approach are many and extend beyond the design of individual buildings.
For example, if designers are part of the discussion at the beginning, expensive stormwater management of future sites could be designed as part of the broader housing footprint strategy; not as an afterthought once the housing design has been approved. Rainwater can and should be the first consideration to be discussed by planners and designers when developing a site. Rainwater management drives site design and is the landscape architect’s area of expertise. If one approaches city design along typical lines—from planner to architect to landscape architect—a great opportunity is missed. Interdisciplinary collaboration is required to achieve a ‘holistic,’ rigorous design.
Local housing is currently geared towards the affluent; there is neither enough rentable space nor affordable housing for young people to buy. Our main focus should be on sustaining a multicultural society, where innovative, collaborative affordable housing design can respond creatively to local constraints, towards continuing to house a diverse society. And this is only possible if we work together along the way.
***
Daniel Roehr is an Associate Professor teaching Landscape Architecture at UBC and is a licensed landscape architect in BC and Germany. He publishes regularly and is interested in constructive solutions for environmental and social sustainability.




