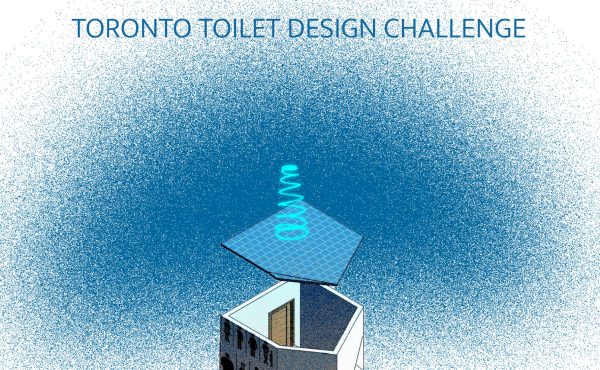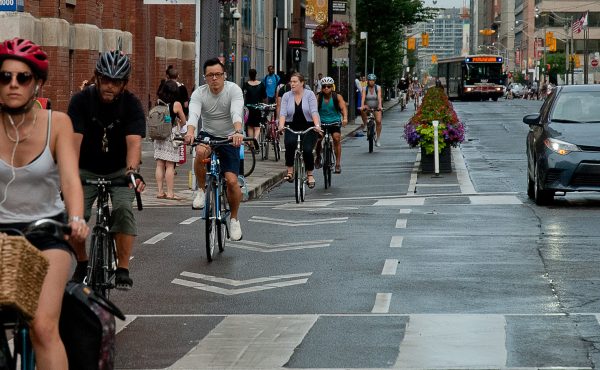Today Council approved plans to make the City the head lessee of all current and future retail spaces in Union Station, including spaces in a new lower concourse. With funding from the federal and provincial governments already secured, the Council’s approval was the “last major milestone” needed for the $640 million project, which is set to begin in 2010 and is scheduled to be finished by 2015.
Aside from creating a lower retail concourse, the reccommended approach to revitalize the station includes significant improvements and additions to the public spaces inside the station. These new pedestrian and transit spaces will be made possible through dedicated levels [ PDF ]; one designed for GO and VIA Transit users, the other specifically tailored to retail. The City of Toronto website states that project aims include better pedestrian access to the Great Hall, heritage restoration, floor and stair refurbishment, reconstruction of the entrance plaza on Front Street, better utilization of the East and West wings and improved way-finding and signage among other changes.




17 comments
Great news. But will the rendering above be part of the mix? That is, will the waiting platforms, which are presently shadowy, gravely dark and (in my opinion) depressingly closterphobic (spelling) be replaced with that shimmering rendering above?
i sure hope so. i think the present station is one of the worst among major cities in the industrialized west.
what i’d really like to see, on top of a new ceiling, are places to park bikes and maybe even elevated bike lanes that connect to outdoor lanes.
Another transit announcement in Toronto. Reading this from Tokyo, which has got a new subway LINE each year I have been away, I will believe it only once it is built. We’ll still be decades behind.
The glass atrium is part of a GO Transit project to rebuild the trainshed roof. Tendering for this work was in progress recently, and work is expected to start in the fall.
Construction of the “dig down” to create the new GO councourses and shopping level will begin early in 2010.
There is a new bike locker area at the York Street end of the station.
Steve
jamesmallon: way to add nothing to the discussion and somehow try to put a negative spin on a positive development.
thoughtful critique is terrific. this comment, on the other hand, is a complete waste of time.
Where are the pigeons?
Steve Munro,
Thanks for the clarification. To be clear: the glass atrium will eventually replace the longstanding trainshed roof?
If you look closely at the renders the atrium seems to be located alongside (perhaps slightly further west) the old trainshed.
Best,
DRT
I’m disappointed to see that the glass atrium will cover only a portion of the track, while maintaining the tarnished roof for most of the platform. At the very least I hope they give it a solid scrub and paint that ghastly roof which from aerial photos looks like an abandoned shipping yard.
The atrium will be in the middle of the trainshed (you can see the start of the trainshed roofs at both sides in the rendering above), which is considered an historical structure and is thus protected (not sure why we must protect this structure when other far more attractive historical structures are torn down every day in Toronto), according to a publicist from GO whom I contacted several years ago about the disgraceful state of the platform areas at Union. At least this is a good start!
The solution to everything:More Shopping! Truly visionary.
When it will undergo The Cheapening, the slanted pillars will become straight, while the glazed roof will become some corrugated metal structure with skylights.
I can’t wait to see this come to fruition. It’s great that so much money has been committed up front – hopefully this will help calm the cynics!
One interesting tidbit I read on this Globe & Mail article though is the addition of ‘Canada’s largest green roof’ on either side of the new glass atrium:
http://www.theglobeandmail.com/news/national/toronto/toronto-approves-plan-for-union-station/article1242376/
It’s news to me, does anyone have any additional information on this? I think it’s a great idea, but I’m curious how it will be done while preserving the heritage structure of the remaining sheds.
The illustration is misleading taken on its own. The view actually looks SOUTH through the trainshed and the buildings visible through the glass are not exactly what is really there today (or will be soon).
If you look at page 8 of the presentation to Council:
http://www.toronto.ca/union_station/pdf/presentation_aug52009.pdf
you will see where the atrium goes. It aligns with the existing headhouse (the main part of the station containing the Great Hall) because the structural supports under the tracks will carry the load of the roof. The rest of the trainshed will be rebuilt in more or less its present form (it’s a designated historic structure), but it will be a lot cleaner and brighter. The roof of the shed will be a green roof.
The view to the north from the tracks from the atrium will be the back of the headhouse.
Further to a previous note, info about the bicycle station is on the City’s website:
http://www.toronto.ca/cycling/bicycle-station/index.htm
Steve
If the atrium undergoes “The Cheapening”, please complain to GO Transit who are responsible for the design, funding and construction of this part of the project. Considering that the work is now being tendered, we should know fairly soon whether the bids are within budget.
So the rendering in the .pdf has Bay st. on the west side and York st. on the east side – is this a mistake?
Jon, you mean slide 18? I believe that’s actually looking south. (Weird, but that is the main facade.)
Keep drinking that cool-aid Kam.