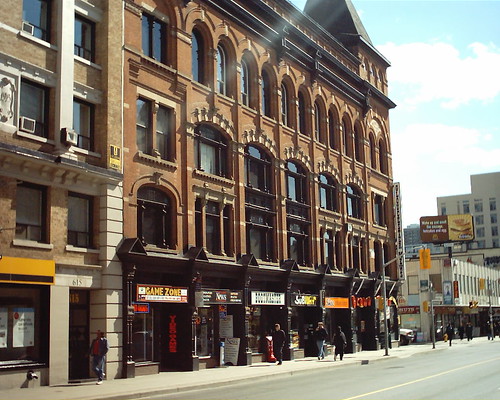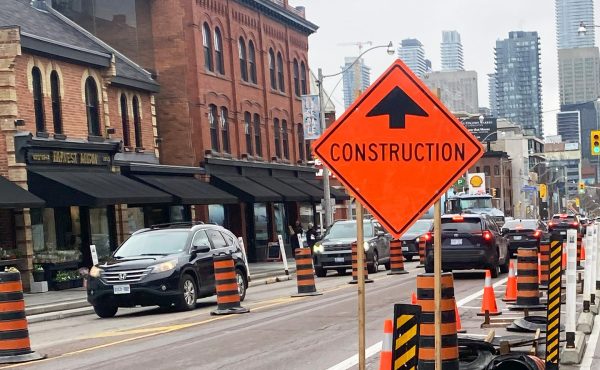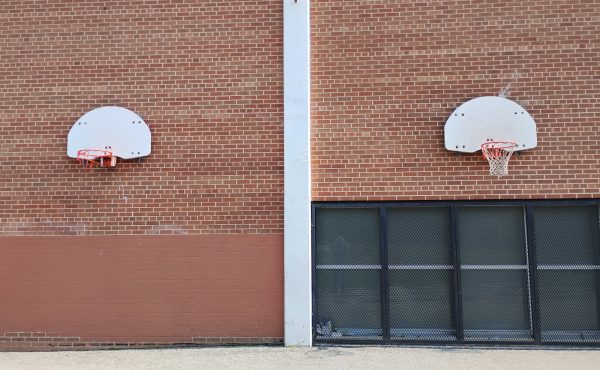
They did not have the benefit of Mr. Ennis’s skylight to effect the passage of light into the room, but the front south-facing window was almost as good. A series of three mirrors brought light in off the street and into the middle of the shop. … Being indirect, it was softer light, and exposures were longer and therefore more uncertain.
from Consolation, by Michael Redhill, page 343
This passage, in which some of the book’s characters are trying to establish a photography studio in a shopfront in 1856 Toronto, brings to the fore the essential role that natural light played in building and city design at the time, and still does today.
At a time when artificial light was either weak (candles) or very expensive (gaslight), the maximization of natural light in a building was vital to its success. I remember a walking tour of Parkdale a couple of years ago, where the guide pointed out that most of the original Victorian retail properties were along the north side of the street, facing south, so that the goods in the storefront interior would get the most extended possible visibility through the sunlight coming through their large windows. On the south side of the street many of the buildings were not retail, but rather workshops and factories, which were not so concerned with visibility at the front of the building (they got their sun from their rear windows).
When I interviewed Ward 20 Councillor Adam Vaughan for an article about the Queen West Heritage District, he suggested that one of the reasons why preserving Victorian buildings is valuable is that they had developed a range of techniques for managing natural light and its energy efficiently — techniques that we can learn about and bear in mind as we try to move towards a more sustainable, less energy-intensive future.
These techniques brought in direct light and heat in the winter, but only indirect light in the summer to keep the interior cool. Bay windows, for example, are not just ornamental. They bring in a lot of light with less exposure of energy-leaking windows, while in the summer they keep the heat of the direct high sun away from the main part of the room. Porches on residential streets (and awnings on retail streets) with large windows behind them have a similar effect, shading in the summer when people can get plenty of light outside, but allowing in direct light from the low sun of winter. (Modern buildings, with easy heating and cooling, can afford to be lazier and provide huge unshaded windows. But the result can be pretty inconvenient — I have these kinds of windows in my place, and they let in a lot of cold in the winter, and make the place really hot and bright in the summer. I end up having my shades part-way down much of the time).
Vaughan also hypothesized that the Victorian “stepped” building design, with a tall front that steps down towards the back, ending in a single storey, may have been designed in part so that skylights could be put on the lower roofs to bring light into the back of the building. Since the invention of artificial light, these skylights have no longer been needed and these “stepped” rears have been built up or used to put balconies on.
Of course, for south-facing buildings these steps also ensured that buildings to the rear were not overshadowed. But it’s worth noting that, in the oldest parts of the city, the retail streets were largely east-west (for those bright storefronts on the north side), but the residential streets seem to have been more often oriented north-south, possibly so that everyone faced either east or west and got an equal amount of sunlight.
We still instinctively know that natural light is valuable today. Residents get upset when someone proposes a development that will overshadow their property. The City, and developers, often do shadow studies to gauge the impact of a building on nearby properties. But we don’t seem to have systematic regulations or laws that acknowledge or manage this need for natural light. At a community meeting a few years ago, I heard a developer claim that there was no right to sunlight recognized in law. Vaughan told me that, not long ago, an OMB decision ruled that shadow impacts were not a relevant concern in deciding whether a development could go ahead.
And yet we are re-discovering the importance of access to natural light. There’s the need to reduce energy use to stave off global warming, for one thing. It’s not just that good natural light reduces our use of energy-sucking artificial light. As noted above, good light management can play a role in reducing the need for heating and cooling. As well, solar power on rooftops offers an important potential substitute for burning fossil fuels. But how safe is it to invest in rooftop solar water heating or energy systems if there is no protection against them being overshadowed by a new building?
The role of natural light goes beyond energy, though. It is also essential to our personal well-being. During this overcast winter, we have been reminded that up to a third of the population feels some negative psychological effect from a lack of sunlight, and for a few people it can trigger full-blow depression. Studies coming out in the last year have shown the crucial role of vitamin D — created naturally in our bodies by exposure to sunlight — in fighting disease and possibly, in the long term, reducing cancer.
And of course sunlight is also essential to plant life in the city — plants that clean and cool the air, and bring a moment of peace to our souls. (In a rare assertive OMB decisions, a new building in my neighbourhood was forced to mostly adhere to the local zoning because it would have otherwise overshadowed and thus damaged a community garden).
Perhaps, in their appreciation for and management of natural light, our Victorian predecessors can remind us of an important consideration in city-building.
Photo by Gary J. Wood





4 comments
There is a Common Law doctrine known as ‘ancient lights,’ which says that a new building must not block the light to earlier-erected premises. It existed in Ontario law until the 1880s, when it was abolished except for buildings that at that time had enjoyed uninterrupted light for at least twenty-one years. Today there are few buildings standing that might claim this protection from skyscraper neighbours, but those at Fort York are among them. Half a dozen years ago, when the Friends of Fort York were engaged in a spirited battle to save the fort from being overwhelmed by new developments of tall buildings south of the site, we wrote the Mayor and Council asking that, as the owners of the site, they assert their rights to ‘ancient lights’ as a means of modifying the proposed heights of nearby condo buildings. I do not recall our receiving a reply and explanation of why they would not do so.
Interesting read. Another aspect to consider: when a building is designed to maximize the benefits of natural light & ventilation, vs. relying on artificial delivery of same, its core-to-window distances will be lower. This in turn means that such buildings are more adaptable: they can change from office space to residential, or vice versa.
Later 20thc. purpose-built office towers, with their large floor-plates and relatively huge core-to-window (or exterior wall) distances, can never be adapted for residential use (unless you create a prohibitively expensive light-well in the core after the fact).
I think some people would rightly argue that adaptability of buildings is, over the long-term life of a city, a key benefit as well as prerequisite for the city’s economic & social success. So, designing with the natural benefits of light has implications here, too, insofar as it maximizes the building’s adaptability, possibly increasing its overall lifespan.
Just reading Consolation now. A great read! Re. natural light, I the city should look in to legislating that all new “big box” retail buildings with huge roof areas should have skylights to the retail space below. That way the 1000s of high intensity lights inside could be turned off or down during the days (especially in summer when electricity demand is the highest). It strikes me as crazy that this is not mandated.
Many European cities have legislation that **every** workspace have an openable window to the outside (Toronto cubicle workers take note!). In light of recent studies showing a link to increased cancer in shift workers not exposed to natural light cycles, maybe we should think about this too?
Otto: I was going to post about that. I work as an urban planner, and have come across it twice in Toronto. One it was affirmed (property at the northwest corner of The Esplanade and Church) and the other, Osgoode Hall, claimed it during the process to design the new opera house but it was never confirmed because the building design changed. There is a specific date in the regulations that a building had to pre-exist, though I don’t recall what it is right now.