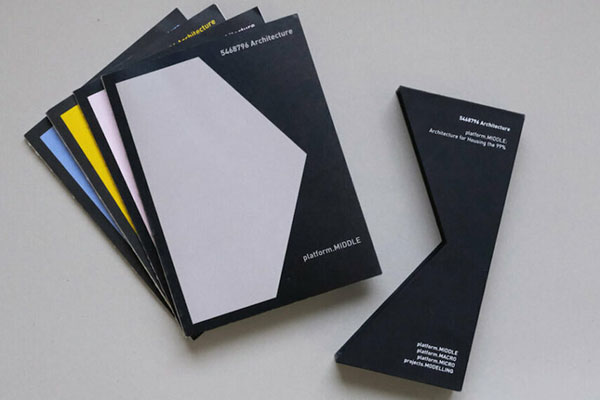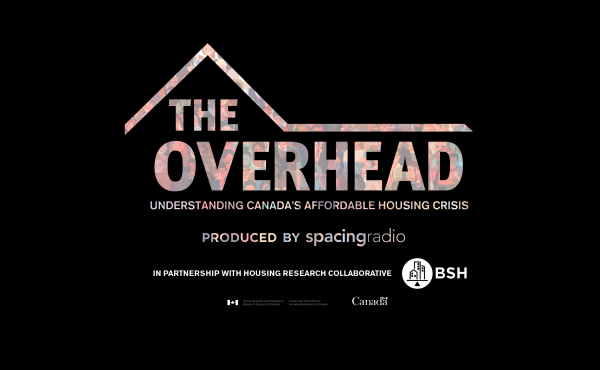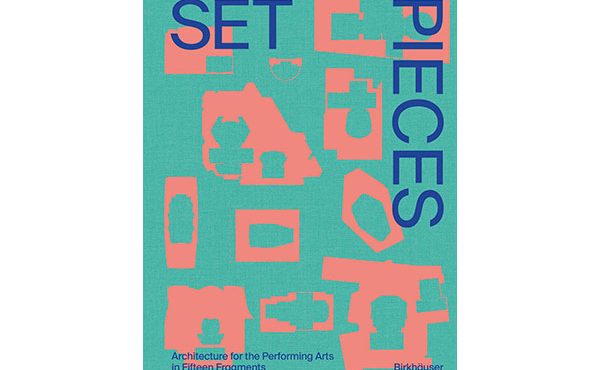
Written by 5468796 Architecture (Arquine, 2024)
In an era where towering residential skyscrapers increasingly shape urban landscapes—often with unquestioned support from all levels of government—exploring diverse housing typologies beyond these vertical icons has become more essential than ever. platform.MIDDLE: Architecture for Housing the 99%, by the innovative Winnipeg-based firm 5468796 Architecture, offers a timely and compelling response to this trend, addressing the urgent need for affordable, diverse, and thoughtfully designed housing.
Founded in 2007 by architects Johanna Hurme and Sasa Radulovic, 5468796 Architecture has earned international acclaim for its creative and unconventional residential work. Their recent project, the Pumphouse, has garnered multiple prestigious awards, including the 2024 Governor General’s Medal in Architecture. This standout development involved the proactive design of both conceptual and financial frameworks to preserve the historic James Avenue Pumping Station while seamlessly integrating new residential structures.
platform.MIDDLE is a meticulously curated compendium that advocates for renewed appreciation and a deeper understanding of mid-rise and “missing middle” housing typologies. It addresses the contemporary challenges of affordability, community-building, and urban livability within a uniquely Canadian context—a perspective too often overshadowed by American-centric analyses. This makes the publication particularly significant as one of the few comprehensive explorations of Canada’s housing challenges and opportunities.
Structured across four interconnected volumes, platform.MIDDLE transcends the conventions of typical architectural publications. The first volume, titled platform.MIDDLE, captures insights from a 2019 symposium hosted by the Illinois Institute of Technology’s College of Architecture. It features illustrated summaries of presentations from leading architects, developers, and educators—including Trevor Boddy and Marianne Amodio (MA+GH Architects), Curtis Olson (Shift Development), and Arathi Gowda and Andrew Obendorf (SOM LLP)—alongside engaging panel transcripts. These discussions highlight the complexities of housing design and policy, enriched with personal anecdotes and reflections, and culminate in twenty foundational principles for equitable and sustainable housing.
The second volume, platform.MACRO, situates architectural practice within a broader socio-political and economic framework. Organized into four sections—Divest/Invest, Restrict/Restructure, Commodity/Community, and Formulaic/Formative—it critically examines systemic influences on housing affordability. Though concise, it delves into topics often considered beyond the scope of architectural discourse, such as zoning policy, public investment strategies, alternative ownership models, and hybrid housing solutions.
Notably, it offers a comparative analysis of North American “targeted” versus European “universalist” housing approaches and includes a succinct yet impactful historical overview of housing policy in Canada and the U.S. since the 1970s, spotlighting institutions like the Canada Mortgage and Housing Corporation and the National Housing Act.
Volumes three and four—platform.MICRO and projects.MODELLING—provide tangible resources and detailed examples geared toward both practicing and emerging architects. platform.MICRO serves as an accessible design toolkit, outlining strategies to optimize space and promote community within housing developments. It opens with the powerful essay “Practice Ecosystem,” which highlights the modern architect’s evolving role in advocacy and activism. The volume then details practical approaches developed by 5468796 Architecture, such as interstitial courtyards, shared plazas, and “intelligent zoning” techniques that creatively maximize building envelopes while enhancing livability and architectural quality.
The final volume, projects.MODELLING, demonstrates these strategies through in-depth case studies of the firm’s work, categorized into Advocacy + Activism, Urban Design, and Multi-Family Housing. This integration of theory and practice exemplifies how innovative architectural thinking can address urgent housing issues in meaningful and actionable ways.
Together, the four volumes of platform.MIDDLE call for a critical reassessment of conventional high-rise and low-density development models. Instead, they champion community-oriented, human-scale design as a scalable alternative. This ambitious and multifaceted work—part manifesto, part monograph, part practical guide—urges architects, planners, and policymakers to embrace more diverse and adaptable housing solutions that speak directly to Canada’s unique urban realities. At a moment of mounting housing pressure, platform.MIDDLE arrives as a necessary and powerful contribution.
***
For more information on platform.MIDDLE, visit the Arquine Website.
**
From the Spacing Vancouver archive:
*
Erick Villagomez is the Editor-in-Chief at Spacing Vancouver and teaches at UBC’s School of Community and Regional Planning



