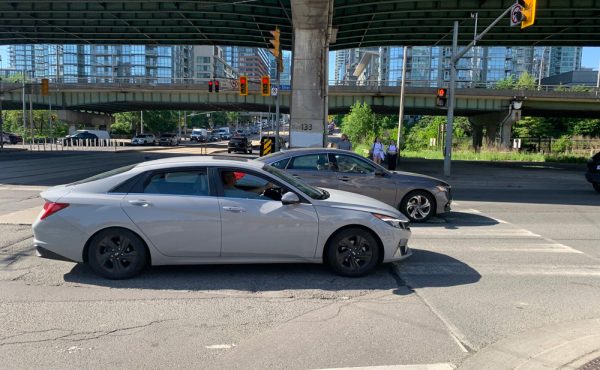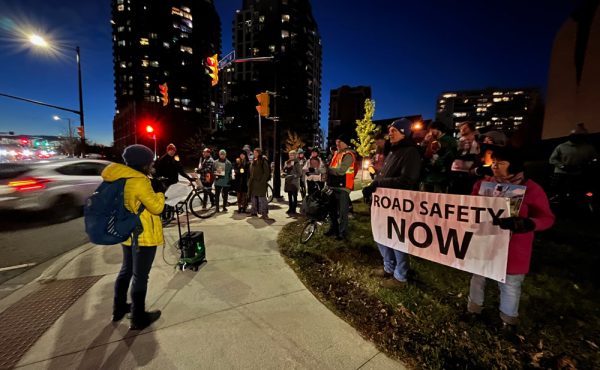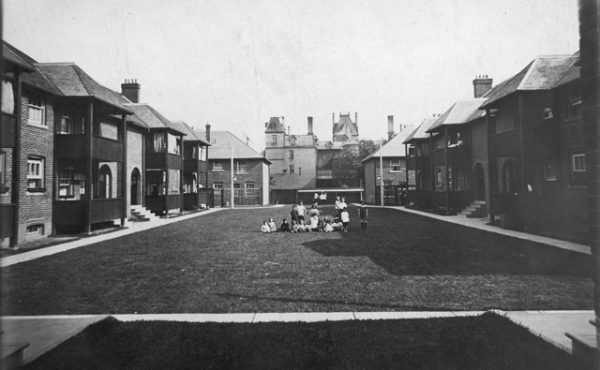
The Union Station Precinct Plan, prepared by a team of consultants led by Architects Alliance, has been released. It addresses the re-design of the public space around Union Station (not the station itself), which is one of the busiest in the city. It will be discussed at city council’s Planning and Transportation Committee meeting on June 1st.
Click here to read the plan (PDF format).
The plan is a very interesting document. It has many inspiring big ideas (narrowing Front Street; enhancing the pedestrian realm; creating cycling amenities; a plaza and grand entrance at the south end in front of the Air Canada Centre; creating a Heritage District), some discussion-sparking big ideas (uniform street furniture), and many details that can be debated.
One issue that I find interesting is the tension between grand design theory and the practicalities of urban life. For example, the report is very taken with the concept of reducing the boundaries and traffic-control on Front Street in front of the station (after greatly narrowing the street). The idea is to make pedestrians feel like they can cross anywhere along the street (it is related to the “Woonerf” idea pioneered by the Dutch). In theory, the less structure and the more pedestrians and other activity in the zone, the more drivers will slow down and be careful because they become uncertain. I wonder, though, whether the volume and speed of traffic that will still be present on the street will enable this concept to work in practice.
While there are many individual parts of the plan open to discussion, overall the plan is a vast improvement over the current situation and has the potential to make a real contribution to the city. I am hoping it will be possible to go through with many of the important initiatives even if the restoration of Union Station itself is still up in the air.



