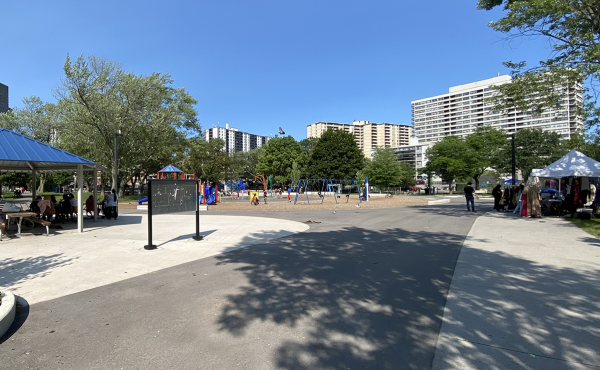
Last night, I attended a very interesting presentation/workshop about a review of the city’s “secondary plan” (the detailed urban planning for a local area) for the King-Spadina area, where I live.
The area is notable in planning circles because then-mayor Barbara Hall did a major reform of the planning in the area when she was mayor in the mid-90s, opening it up to a variety of uses restricted only by a few simple rules (including height restrictions, mostly 23 or 30 meters to create mid-rise buildings). This reform led to the rapid revitalization of a declining industrial area, including the restoration of many fine old industrial buildings, which has been widely considered a success.
Now, consultants The Planning Partnership have been asked by the city to revise the area’s plan. The impetus was originally the spread of nightclubs in the area, but there has also been a lot of local concern that the height restrictions are being more and more blatantly circumvented; as well, there have been various individual projects in and around the area that have potential and could be brought together in a new plan.
The presentation was in many ways inspiring. The consultants focus a great deal on the area’s public realm, and have some excellent ideas for improving it and opening up some of the more neglected parts of the neighbourhood.
For example, Wellington Street between Clarence Square and Victoria Square was originally intended to be a grand boulevard in the 19th century (the right-of-way is actually wider than Spadina – 45 meters). The idea of doing something with this rather neglected area has been floating around for a while, and the consultants make it more concrete with the idea of turning it into a kind of linear park, with only two lanes of traffice, bike lanes, and double-rows of trees, with an intersection at Spadina to make the whole stretch better connected for pedestrians and cyclists.
Another great insight is their realization that John Street has huge potential to be a north-south connection between a lot of significant locations, from the AGO to Queen St. to the Theatre district and Metro Hall, and then down to Skydome and the waterfront. It could be narrowed and provided with wider sidewalks and trees. They also have good ideas for making King St. greener and more attractive, and finding ways of getting more green space into the area.
One potential area of controversy is their proposal to allow buildings to wrap residential units around mechanical penthouses, in effect adding another 5 meters to the height limit. I asked one of the consultants about this, and he explained that they hoped to incorporate wording that would ensure that this is ALL that new buildings could do, and would help limit any additional variances. And it’s true – at the moment, variances are being routinely given that are much higher than their proposal. The consultant’s plan is to do a more systematic study of WHY the height limits make sense, in terms of sunlight and other impacts on the area, which will give the city and local residents stronger tools to ensure the revised rules are kept. (This work would also provide a useful contribution to the general debate about height in Toronto.)
Interesting comments by participants:
– Find ways to encourage larger units that can accomodate families — at the moment, people tend to move out of the area when they have a child. Indeed, the study showed that the local population was overwhelmingly 25-39 years old singles and childless couples.
– Make Richmond and Adelaide two-way streets, perhaps with bike lanes, to slow traffic and make them part of the neighbourhood. If they had bike lanes (maybe one on each), it would create a much-needed east-west corridor through downtown.
photo by Rannie Turingan




4 comments
Where exactly are these meetings held? And how do we find out about them?
Thanks!
Allen
They send notices to properties in the area (I saw it on my condo’s bulletin board), but that’s about it – I couldn’t find anything on the City’s website about this meeting (it was held at Metro Hall). I think the City’s inadequate public notification system is an important issue.
Yeah. ‘Cause I’d like to at least know how the city’s making these decisions.
Richmond and/or Adelaide are both wide enough for bike lanes. Making these streets 2-way is probably not happening anytime soon (especially if the Gardiner is to come down, it’ll probably never happen). However, perhaps something a la Berri in Montreal could be done where there is a physical seperation from the vehicular traffic and you could have 2-way bike lanes operating on 1-way Adelaide and/or Richmond.