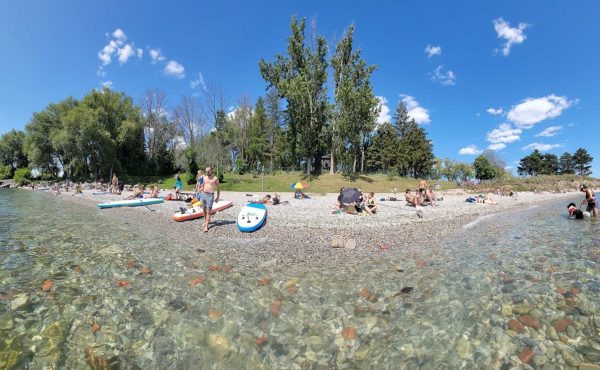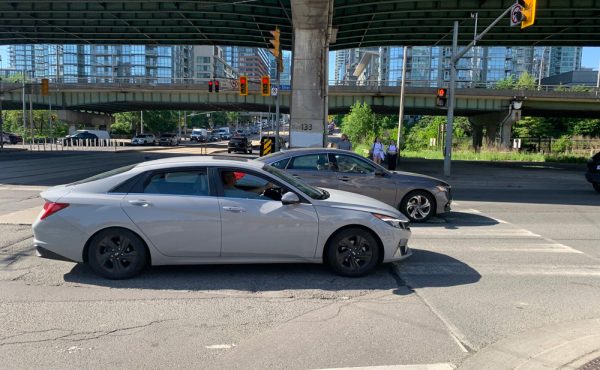
In the most recent issue of Spacing, David Fontaine wrote about the view of Fort York from under the Bathurst Street Bridge, the closest approximation of the historic effect of the Fort’s walls. This area under the bridge, which is currently vast (15+ feet high) has been slated to become a connection between the Fort area and the new developments and pathways going in the railway lands east of Bathurst. Some of the preparation for this new pathway system has already been developed at the public art installation and stairway at the corner of Fort York Boulevard and Bathurst.
However, we learned at the Pedestrian Committee this week that this concept is under threat. The TTC wants to lower the Bathurst Bridge to make this intersection level, so that in the future it can turn streetcars onto Bathurst from the extension of Fort York Boulevard (formerly Bremner Boulevard) through the Railway Lands. This will reduce the headroom under the bridge to less than 10 feet, making it an unpleasant place where people will not want to go and thus undermining the efforts to transform this space.
Fort York and other interested parties are trying to find a way to keep a tall headroom under the bridge. Possibilities include using more modern construction techniques for the bridge so that it is not as thick, or doing archaeological excavations under the bridge to lower the ground level. However, according to the Friends of Fort York who gave us the presentation, the TTC has not shown any interest in trying to accomodate their needs.
There is a public meeting coming up about the plans for this intersection and other changes to this area:
Date: Wednesday, July 5th, 2006
Time: Open House (6:30pm to 9:00pm)
Presentation (7:00pm)
Location: Harbourfront Community Centre
627 Queen’s Quay West
(at Bathurst Street intersection)
photo courtesy Rick Bébout



