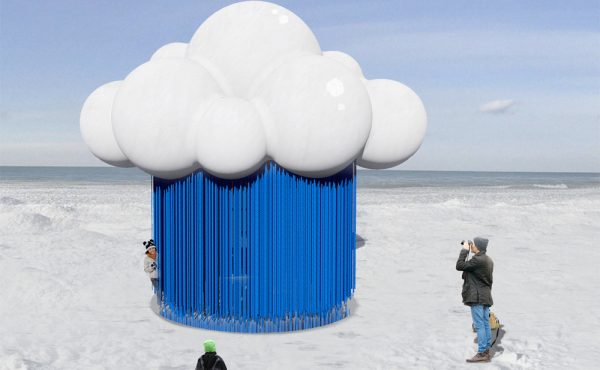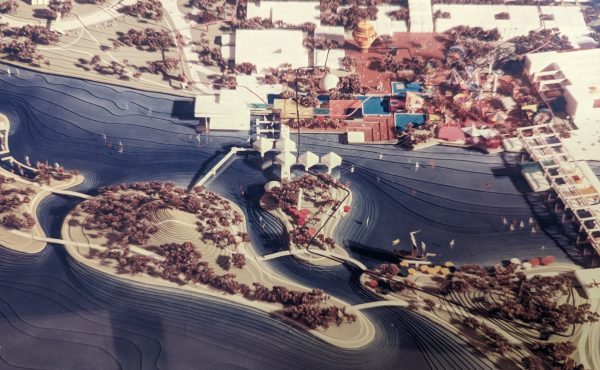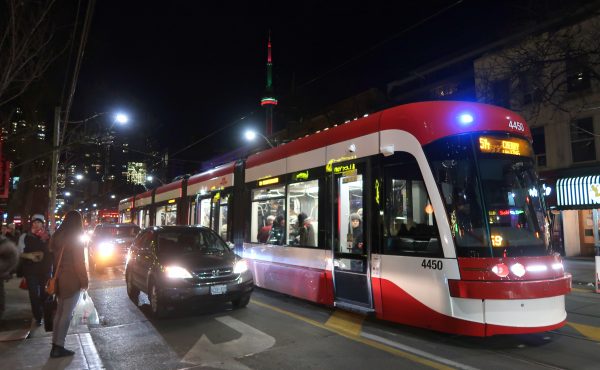
Cross-posted from No Mean City, Alex’s personal blog on architecture
![]()
This year, the redesign of downtown Toronto’s John Street into a ‘cultural corridor’ should be interesting to watch. The street – which links the Art Gallery of Ontario, the Toronto International Film Festival Group’s Bell Lightbox, CBC Headquarters and the CN Tower – is bland and suburban at the moment.
To help things along, Entertainment District BIA is running a design ideas competition to help remake the park at King and John Streets. The competition closes this week – and they’re looking for your vote about which of the five finalists works best.
This is a great move by the group, which represents local businesses and organizations, to encourage some creative thinking, and they have a serious jury to help pick a winner. They’ve drawn some interesting ideas from anonymous architects and designers.
Here are the finalists (with links to videos at the BIA site):
Each of these has something interesting to say, though some (King Street Staircase in particular) are clearly meant as conversation-starters rather than final designs.
My favourite is “Entertain Me.” This one establishes an unusual rhythm of triangular pavers that would extend from the street into the square – where they explode into three-dimensional forms topped with wood slats, containing LED lights and topped with shade trees. There’s a strong connection between the details and the urban space around them, including the street.
This one plays with the language of film, nodding to the Lightbox across the street. Filmic metaphors are rich material for architects these days, as the technology of filmmaking and design come together – and both forms work with narrative, procession and space. In this case the designers put it this way: “The paving is reminiscent of a film strip, a digitized streaming sequence, or folded theatre curtains. The pattern becomes the signal for the entire” area.
This isn’t just talk. The idea is legible, it’s buildable, and it should generate a public space that easily serves different purposes year-round. And I think it’s beautiful. I hope it gets built.
But that’s just my vote. You can visit the BIA’s website to see video presentations about the proposals. And the competition closes Jan 7, so weigh in.











9 comments
The link above for the competition is broken. Use this instead:
http://www.torontoed.com/johnst/vote
I’m torn. I like the elements of Entertain Me with it’s film strip seating (reminds me of the waterfront wave decks – a good thing) but I think more than anything, the space should have interesting and bright lighting elements. Oracle Square is beautiful, but it doesn’t feel like a place to use. I like the lights coming from the ground in King Street Terrace, but there seems nothing else to this submission. My vote might go to the ballroom, I like the net of lights above. Not quite sure what it will be like to sit on those balls though. Some sort of combination of all of the submissions would be great. Lots of light (maybe in the form of pillars like Oracle Square) or the ballroom net, different interesting levels of seating (like the Staircase), and a formal rhythm (like the Entertain Me film strips) would be ideal.
The structure that is there now is a memorial to the fever sheds that Irish famine victims were brought to in the 1840s on and around the site of Metro Hall today (you can see the shape of the sheds). They’re dumping those? Who said?
I voted for the steps/ampitheatre. I don’t think many people could sit on the balls or the wooden triangles.
The designs seem to assume Toronto Hydro will bury the overhead wires. That may be normal practice for most cities, but in Toronto it will create a world of pain. Look at the mess TH made of the Bloor Street sidewalk project. And on the Roncesvalles rebuild, the City simply gave up on putting the wires underground, even though the street and sidewalks were completely ripped up. So in the interest of honesty in rendering, how about including all those mid-air transformers, wires, and cruddy hydro poles.
I voted for “Staircase” I think it has huge potential to be a very exciting public space. I’ve always loved the steps outside the Metropolitan Museum of Art in New York which is what this is inspired by. They create a vibrant public space that draws hundreds of people —just sitting watching the world go by. It’s a great place to meet up.
The other ideas look fun and exciting —on paper. But I really think the “staircase” is the one that will give Toronto something it doesn’t have. I hope the jury goes with something authentic over the more flashy and gimicky choices. Some of them are really sculpture parks rather than public spaces.
Gareth, you make a compelling case. I just viewed the finalists and would have to agree: “Staircase” gets my vote!
I also just wanted to say that I’ve been impressed with the number of design competitions in Toronto that have invited public input. Of the 7 cities I’ve lived in as an adult, none compare with Toronto on this point. The forward-movement of this city is palpable and exciting and it’s great to be part of it!
Shameless plug of my own studio’s submission to this contest: http://www.youtube.com/watch?v=OKPC-T3jjRg
We are already preparing it for publication in an announced sequel to Unbuilt Toronto – Unbuilt Toronto 2. Publication Date: 2050
Of course, as great as the above posted video is, this is what I really meant:
http://departmentofunusualcertainties.wordpress.com/2010/11/21/stairspace-to-heaven/