EDITOR: Landscape architect and urban designer Walter Kehm worked on the CNE master plans in the late 1960s and recently found these images that included his work in the University of Guelph archives. While the City of Toronto balked at the grand plans, Kehm notes that at the time Premier Roberts and Minister Bill Davis applauded their plan, and it influenced the creation of Ontario Place.
Expo ‘67 was a great visionary success. Islands in the St. Lawrence River converted to a place of international acclaim. The firm of Project Planning Associates (PPAL), a Toronto based interdisciplinary consulting firm, was commissioned to prepare a master plan and implementation construction for Ile Notre Dame.
Landfill and rubble were deposited in the river followed by construction of the pavilions of the participating countries. Access and various transportation modes provided easy accessibility. Ferry rides, fanciful “bird cage” bridges, a mono-rail and a hierarchy of pedestrian walkways and plazas were created. People still remember their Expo experiences with smiling faces. Thousands of trees, shrubs and bulbs were planted in hostile conditions, but they survived and, in their maturity today, create a beautiful, forested urban park.
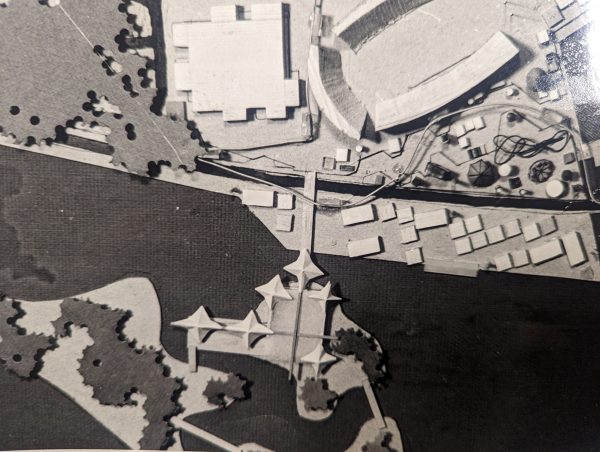
The late 60’s and early 70’s were visionary times in Ontario too. The government was particularly concerned with waterfront development and the provision of expanded green spaces for the growing population. Major waterfront parks such as Petticoat Creek Conservation Area, Bluffers Marina, Ashbridges Bay, and the Tommy Thompson Nature Reserve were planned. Bronte Creek Provincial Park was the first near-urban park to be created and along with Petticoat Creek and Tommy Thompson became my major projects.
This same period was exciting because the Minister of Education, Bill Davis, announced the creation of new universities and colleges throughout Ontario. The universities of Guelph, Waterloo, Sir Wilfred Laurier, Brock, Trent, Carleton, Laurentian and Lakehead were all initiated along with several community colleges. The new Ontario Science Centre was created and the commission was awarded to Raymond Moriyama and Ted Teshima. All these projects indicated that the government was visioning a new Ontario that would improve the lives of people and advance its technological capabilities provincially and internationally.
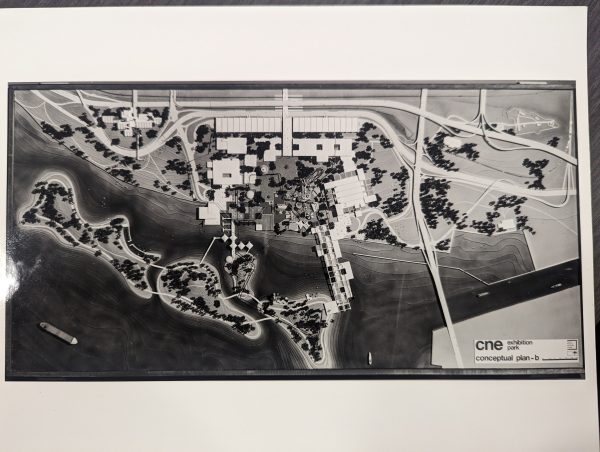
In 1968, building on the success of Expo ‘67, PPAL was retained by the CNE board to create a new master plan that would expand the Exposition lands to Lake Ontario, thereby integrating the water’s edge with a new CNE village, amusement area and home for professional sports. This decision was a direct result of the new policies and projects the Ontario government was initiating that would create a forward looking province where people could learn, work, enjoy well planned communities, recreate and enjoy the wonders of nature.
The PPAL team consisted of a land use planner, transportation engineer, architect and myself as the landscape architect/urban designer. All the team members worked on Expo ‘67 and drew on their experiences there to guide the new design process. Several principles guided the design work.
- Re-route Lakeshore Boulevard
- Create a new waterfront village on the lake edge
- Provide direct public transportation to the village and CNE
- Plan for four season occupancy
- Emphasize cultural, recreation, education and commercial opportunities
- Design for pedestrian accessibility
- Build a village that was intimate in scale and visually exciting
- Allow for change and program use variations
- Connect to the lake and water activities
- Free admission
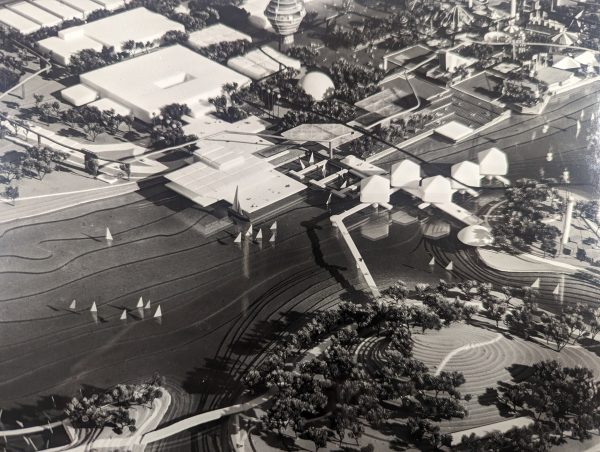
The plan that evolved can be summarized as follows and as described on the attached graphics.
- Relocate Lakeshore Boulevard to the north end of the CNE
- Design a village with an organic feeling linked to the lake. The Lunenburg of Toronto!
- Construct green barrier islands to protect the village from high waves and winds
- Create the new islands into a forested, building free, pedestrian environment
- Design for direct public transportation access to the village center
- Integrate a new pedestrian plaza as a focal point for the CNE to the north and the village to the south
- Provide for a variety of cultural venues (art, music, dance) into the village fabric.
- Plan new food and beverage facilities linked into pedestrian walkways and a proposed lakeside boardwalk promenade
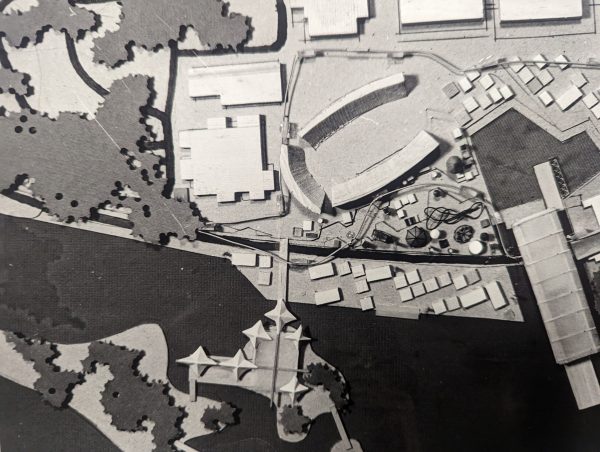
The City of Toronto found it too daunting and disapproved the plan. However, the provincial government was intrigued by the prospect of the renewed waterfront development potential for the western beach area of Toronto. The rest is history. A visionary Ontario Place in the lake was announced. It was fostered by the success of Expo ‘67, and would be created to showcase new green islands, visionary architecture and a variety of activities. It would showcase Ontario technology, its outstanding cultural events, and a new forest park where families and children could recreate and freely enjoy the water edge landscape.
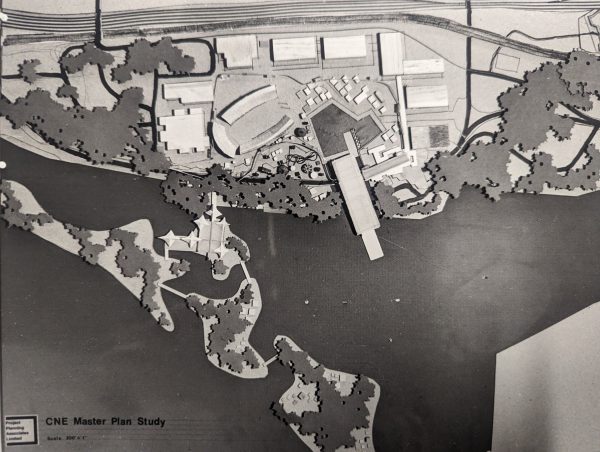
When Eb Zeidler and Michael Hough were appointed the green islands, originally proposed as wind and wave barriers, were to be retained as major landscape elements. The technology policy was interpreted by the first use of IMAX technology housed in a geodesic dome. (Buckminster Fuller!) A new architectural advancement was realized by the architects as they developed elevated pavilion pods hovering above the water using advanced technology. There were restaurants, exhibit halls and meeting places integrated into the pod interiors. The roof decks were open free of charge to the public offering incredible views to the lake and the city. A marina and accompanying village became a cultural meeting point for food, beverage and music. Boaters from all over Lake Ontario came to dock and experience the beauty of the place. Toronto became the waterfront capitol of Lake Ontario.
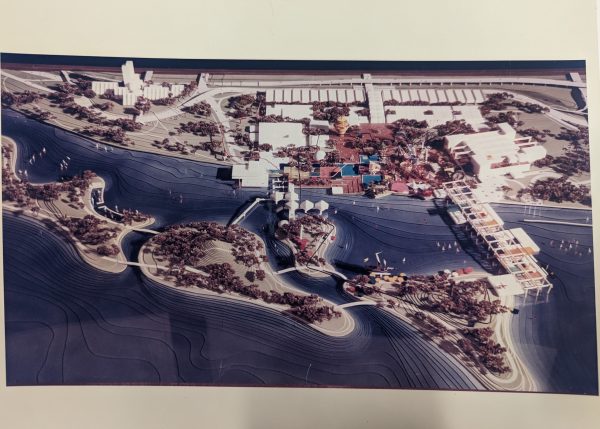
For three decades people streamed to Ontario place to enjoy its unique environments. The nostalgia for these remarkable, memorable times lingers fervently in the minds of people today. It was a public place that belonged to the people of Ontario. It was designed for the health, welfare, safety and enjoyment for residents and tourists alike.
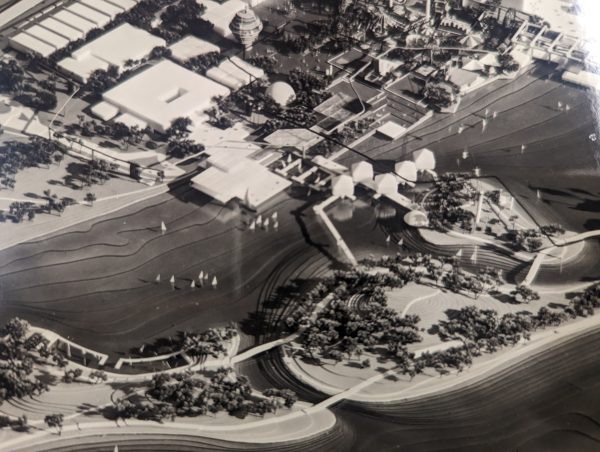
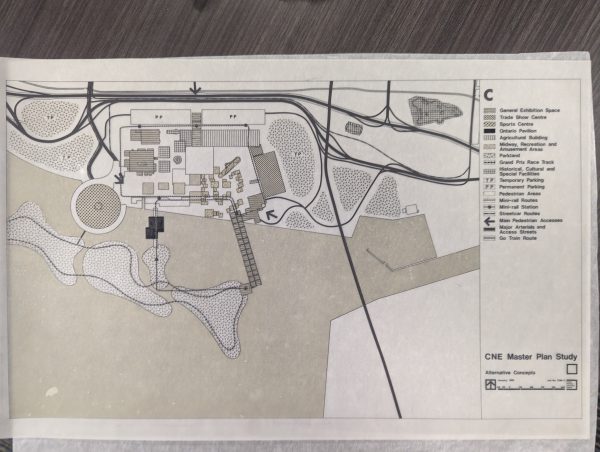
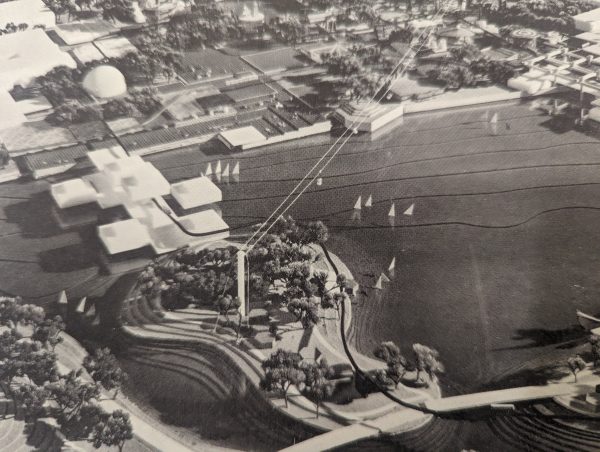
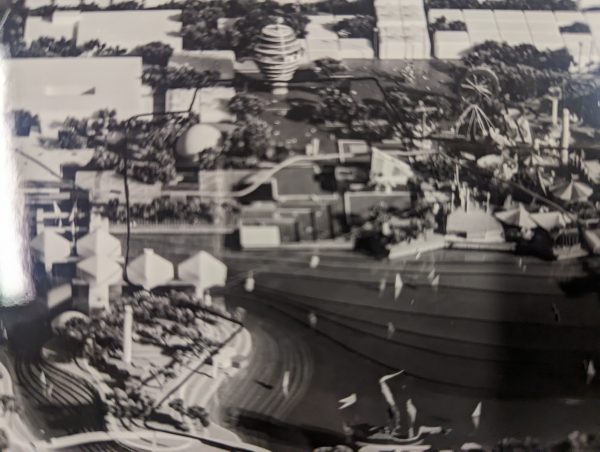

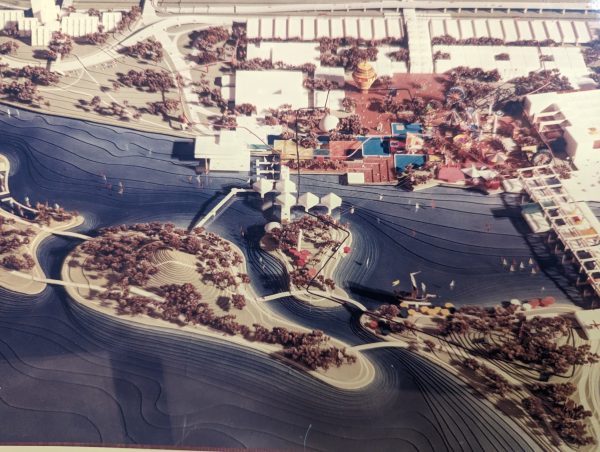

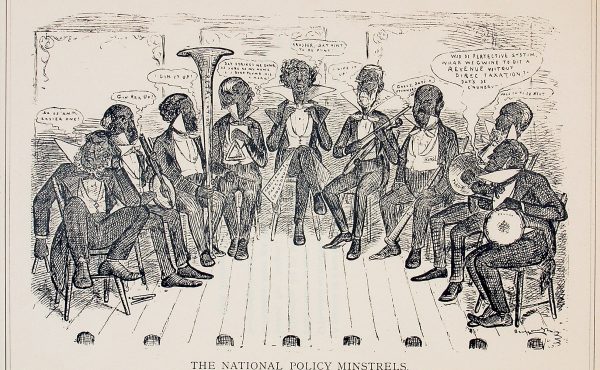
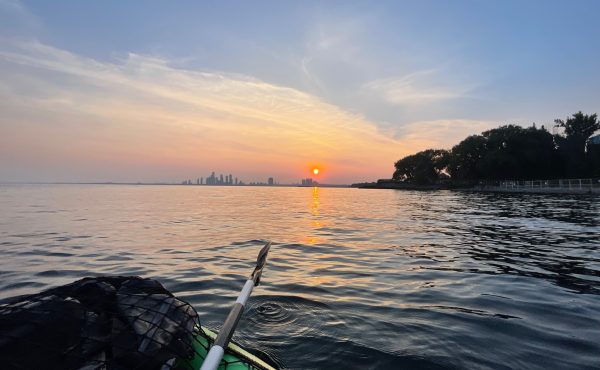
One comment
I came to Toronto in 1971 as a young child. Visits to Ontario Place were highlights of my summers. Even if it meant the long slog (for an impatient child) through hot parking lots from the Dufferin bus or Bathurst streetcars. Children’s village with potential new friends and the ability to run amok, were precious times. In later years, the Forum became an important part of my cultural life. An awesome venue that was also affordable, unlike the live nation rip offs that have replaced it. I’m not normally a nostalgic person, but I truly feel this city and province has lost something special.