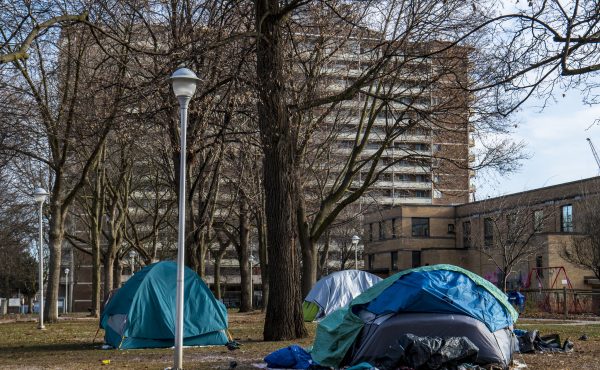
Cross-posted from No Mean City, Alex’s personal blog on architecture
![]()
The renovation of Nathan Phillips Square, Toronto’s most important public space, is in the news this week as the city searches for a restaurant operator. Good to revisit it: it’s an excellent and very important project for this city. I spoke with CBC Radio and TV today about it.
The design team, led by Plant Architect, are doing a thoughtful job with their design to add to the original, competition-winning square and building. They won a competition that wound up in 2007. Here’s what I had to say about the project back in the spring.

And here’s my tour of the green roof on City Hall, which is a spectacular success. It’s one of Toronto’s best public spaces. I’ve included it in two travel stories about the city for international publications.
Predictably, this has provided another occasion for the mayor and some conservatives to complain about the cost once again. Why? It’s had a cost overrun of about 25%, from about $40-million to $52-million, during construction.
These attacks are frankly dishonest. What they do not mention is that most of those additional funds are going toward replacing the guts of the square: a roofing membrane and mechanicals for the enormous parking garage underneath it. This is a large public works project, most of which is invisible. The buildings and landscaping on the square are the tip of the iceberg.
They will be an attractive tip, which will transform the square into a place to gather, eat and hang out on any day of the year. It was a good idea five years ago and it is a good idea now. And $52-million over five years is a reasonable number for this task: to fix and improve the most important gathering place in a prosperous major city.
When it’s done, I bet almost everyone will agree.



4 comments
I wonder how much money was wasted by converting the rink to reflecting pool and then draining it again to start the construction?
A worthy upgrade but annoying that it is taking so long.
I’ve been watching some of the home improvement shows on TV, specifically “Builder Boss”. They go over budget as well, because of either discovering unforeseen problems (mold, outdated electric wiring, etc.) or owner requested changes. The city hall opened in 1965, the old city hall opened in 1899, and the old, old city hall (see St. Lawrence Market) in 1850. So normally the city gets a new city hall every 50 years, plus or minus. Instead of getting a new, new city hall, we’re renovating it now.
More amusing is Rob Ford “fighting gravy with gravy” by musing how NPS could really use a fountain a la Edmonton City Hall. Something tells me that if you uttered the name “Viljo Revell” to him, he’d cloud up totally…
Good story and timely too. Thanks.
I work nearby and look down onto the square from my office and have been following the renovations with keen interest. The new stage, with steel supports modeled on those of the council chambers, is looking really interesting.
However I’ve been disappointed with the lack of communication on site about the project from the city. There’s not even a TTC style message “Construction completion estimated for 2014”. Instead one project layers on top of another. The recent addition of the every 50 years rebuild the concrete under the pond/rink project took everybody by surprise.
Sue-Ann Levy in the Sun rightfully groused that no one could explain to her why that project was started in August at the peak of the tourist and festival season. ( http://www.torontosun.com/2012/08/05/levy-nathan-phillips-square-getting-worse ) Jackhammering concrete would be better in September than August given the number of public events in the square in the summer. I’d understand if there was any public on-site communication from the city explaining “Concrete renewal – 6 month project – Completion date – Dec. 2012 in time for skating” but nada. It’s hard to believe that the city is being outdone by the TTC in this regard. Even after a newspaper profile, nothing.
And one other comment – various media have mentioned a restaurant on site. There had been one planned as I understand it, but it was nixed and the only food services contract up for bid as referenced here is for the snack bar. Correct me if I’m wrong.
And finally, one question. The roof of the snackbar/skateshop building is open but not the connection to Toronto’s high line, the elevated walkway. Does anyone know how this snackbar/skateshop roof space is to be used? i.e. Will there be chairs up there at some point? And what about the plan to renew aspects of the walkway and forecourt (Queen St. street level)? It’s seemingly very hard to get updates. The city’s web site is frozen in time.
C’mon City of Toronto – communicate with your stakeholders!