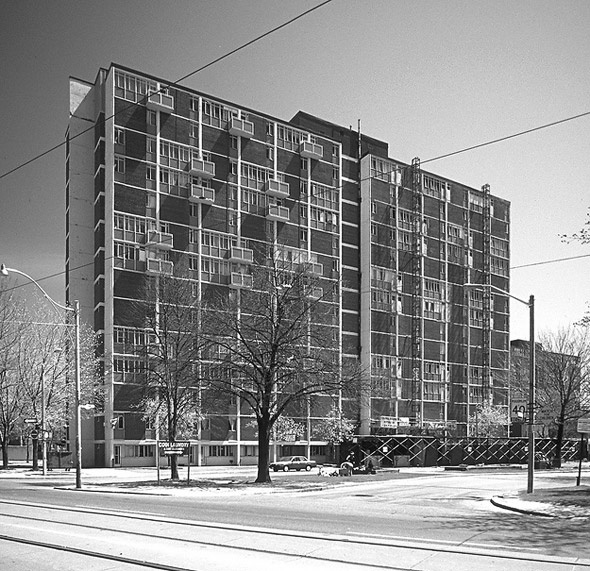

Cross-posted from No Mean City, Alex’s personal blog on architecture
![]()
Terrible news in Regent Park last weekend: the killing of a teenager.
Fifteen-year-old Tyson Bailey was shot dead inside a tower at 605 Whiteside Place, on the top floor. Paramedics had to take the stairs because the elevators were not running; according to news reports it is unclear why they were not running, or whether this had an impact on efforts to save his life. Landlords Toronto Community Housing say the elevators were not broken.
However, in a broad sense this event fits an architectural cliche. 605 Whiteside is one of the highrise buildings of Regent Park South, designed by the modernist architect Peter Dickinson in 1958, with two-level “maisonette” apartments.
What did the building have to do with Tyson Bailey’s death?
There is an obvious answer, which may or may not be right.
 Ever since the 1950s, high-rise public housing towers – famously including St. Louis’s Pruitt-Igoe – have been seen as unsafe, and as failed architectural experiments. Providing complex and layered spaces that are quasi-public, quasi-private, they contribute to a breakdown of community, so the argument goes. They close off defensible space and eliminate the “eyes on the street” of Jane Jacobs-ian theory.
Ever since the 1950s, high-rise public housing towers – famously including St. Louis’s Pruitt-Igoe – have been seen as unsafe, and as failed architectural experiments. Providing complex and layered spaces that are quasi-public, quasi-private, they contribute to a breakdown of community, so the argument goes. They close off defensible space and eliminate the “eyes on the street” of Jane Jacobs-ian theory.
This was the logic behind the destruction of Pruitt-Igoe in the 1970s, an event that a prominent critic tagged as the moment when “Modern Architecture died.” The architecture has taken the blame. Recently scholars have challenged this idea aggressively. Yet the Projects – as in Chicago’s notorious Cabrini-Green towers, demolished in the 1990s – are synonymous with the problems of American public housing. They are disappearing, literally, into history, being replaced by low buildings that follow New Urbanist ideas. That is to say, houses built to imitate those of a hundred years ago, plus strip malls straight out of a 1980s suburb.
In Toronto the situation is similar but complicated. The Regent Park towers face elimination, but the entire neighbourhood is being replaced by new buildings which are tall as well as short, mixed economically, architecturally and formally. It is a very large and extremely ambitious project. And its new buildings do, absolutely, reflect the critiques of the first “projects.”
Last year I spent some time visiting all of the new buildings to date for Canadian Architect. “Its urban planning success, both in terms of social and economic development, will depend on the skill with which the builders bridge the gap between its massive scale and the fine grain of its architecture and streetscape.” And, I wrote, the results so far are good: full of good urban design, environmental smarts, community-building institutions and activities.
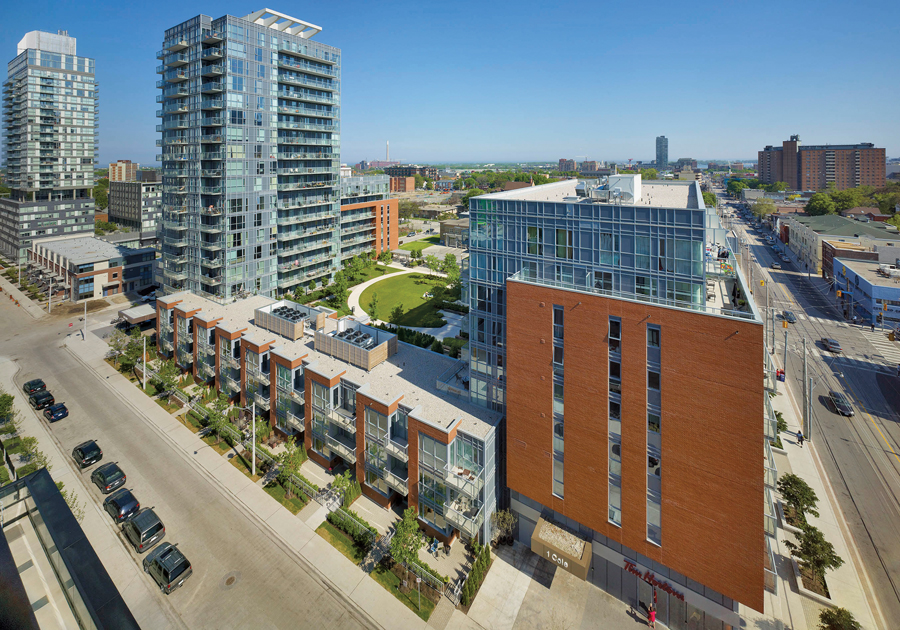
One Cole, a market-rate condo building by Diamond Schmitt (photo above), combines retail along the sidewalk, townhouses on a side street and well-planned entrances and green area. There is no dead space.
The Dundas-Sackville buiding, created for TCHC tenants by ArchitectsAlliance, uses similar strategies.
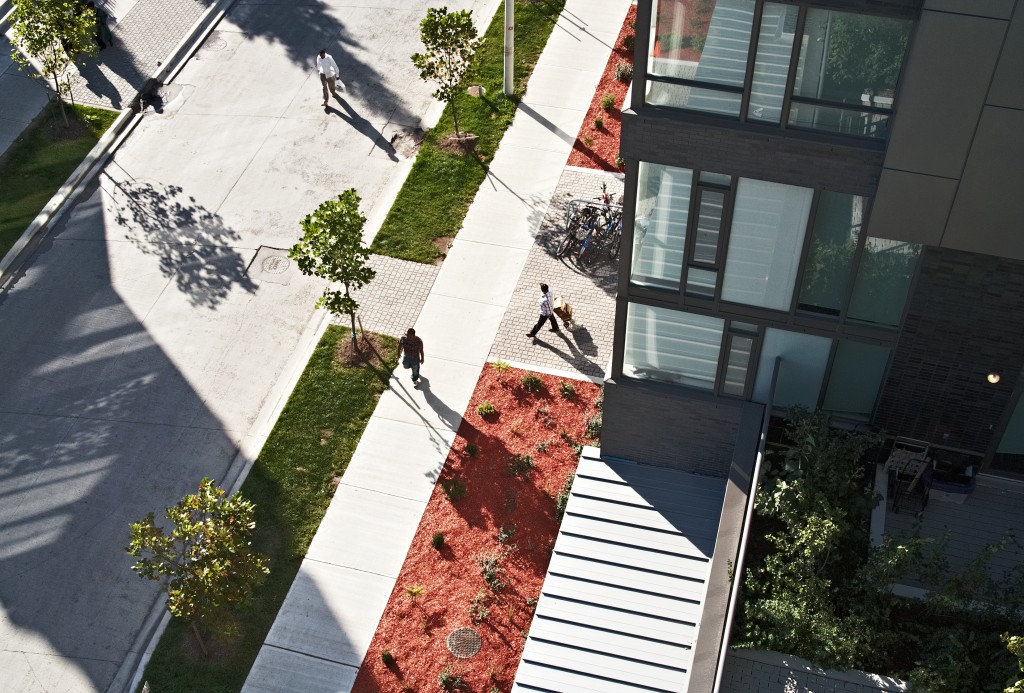
And the highrises of Regent Park South are, as of now, slated for demolition, in a new phase of the Regent Park project that will likely go ahead in 2014. One of them, 14 Blevins Place, is “under review,” according to a TCHC spokesperson.
My question: Is it necessary and wise to demolish them?
I would rather see most of them adapted and updated, to preserve their (quite beautiful) forms and to remedy their urbanistic flaws. I suspect it can be done with careful renovations of the ground level and public spaces. John Bentley Mays has seen them inside, which I have not, and sees potential in their apartments.
It would be better to retain some evidence of the 1950s and ’60s, which shaped this area, than to erase them completely.
I hope TCHC will work hard to do so. I doubt that will happen, though. The cultural baggage is too great, and the death of Tyson Bailey – who by all accounts “was a good kid” – will not help.
One final note: Tyson Bailey did not live in the building where he was killed. Neither did the two young men who were killed in the same building in 2012, in the lobby. Did their killers? Who knows? But the building did not kill anyone.


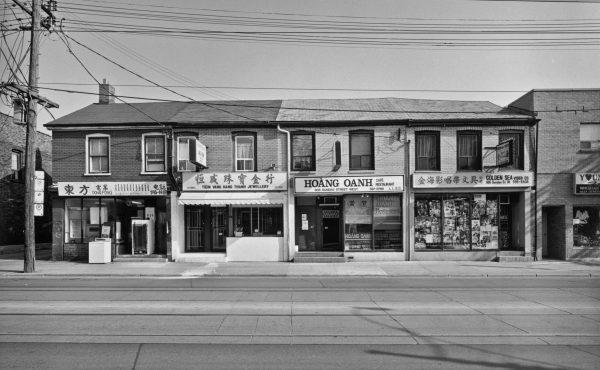
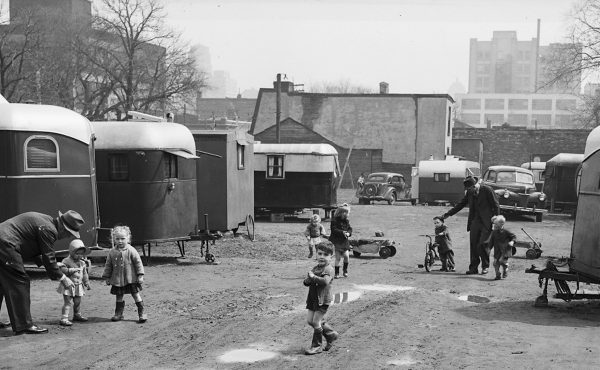
7 comments
Once again, this piece seems to perpetuate the myth that faulty design was the major problem with the old Regent Park. Many individuals that lived there would actually tell you that many of the issues have to do with how TCHC allowed it to become run down especially in the years just prior to the revitalization getting under way. But then these folks are typically among the marginalized who are: 1) rarely asked there opinion and; 2) likely to have their opinions ignored if their views don’t fit the agenda of the person writing about them or their community.
Oh, and with respect to the revitalization, here’s a piece by two local researchers that suggests that the new redevelopment has had some very destabilizing, unintended and negative impact those who used to live in Regent Park, that may have actually worsened the crime in the area. It was published in the Star on June 6/12.
http://www.thestar.com/news/gta/article/1211654–regent-park-revitalization-has-it-created-an-us-versus-them-dynamic
SamG, that’s exactly the point I’m trying to make: that the big architectural ideas may help or hurt community-building, but buildings aren’t everything.
The revised Regent Park may indeed be a better place to live for the original tenants – and I think it will, but it’s complicated. Design is one factor.
Very shiny and all but what is being done to address the $751 million repair backlog in the other, not so shiny TCHC buildings?
Alex… My apologies… I skimmed your article as I was heading out the door and failed to read it closely. On reading it (as opposed to just “skimming” it), I see your article does raise some my concerns. Not all, but some. The Regent Park redevelopment often gets presented as a rethinking of how design can make communities more “liveable”. What I would stress is that no design can make a community “more liveable” if people continue to feel marginalized, shunted aside and ignored — which is exactly what many Regent Park residents said happened to them during the redesign. I would also raise the issue of whether Regent Park has been made the mixed-income housing development that its boosters say it has. I would say most people would understand “mixed income” to mean buildings which are inhabited by individuals of varying income levels — as in St. Lawrence housing area. In the Regent Park redevelopment, buildings are either all condo units or all subsidized units. How is that any more mixed income than any number of condo developments in Toronto that are within spitting distance of a community housing project? There’s been a lot of progressive talk about this redevelopment… I think the reality falls far short of the hype.
If I was cynical, I would say that what the Regent Park redevelopment was really about was selling off public lands set aside for subsidized housing (re Condo units) under the guise of a “progressive” redevelopment project.
I’d suggest you read my Canadian Architect piece which discusses how the redevelopment is trying to do just those things. Those concerns are dfeinitely part of TCHC and the city’s thinking. Townhouses are mixed; the size and architectural quality of private vs public buildings are not distiguishable. So far, I mostly think it’s all working.
http://www.canadianarchitect.com/news/park-and-re-creation/1001545712/
There are also units in condos here that will become TCHC units.
At a community meeting this evening, Tom Burr (TCHC’s project director for Regent Park) expressed a very strong desire to demolish 14 Blevins since he perceives it would be difficult to re-use. That plan will likely be contained in yet another Regent Park rezoning, to be submitted next month. Time to start lobbying, if we feel 14 Blevins is a heritage building worth perserving.