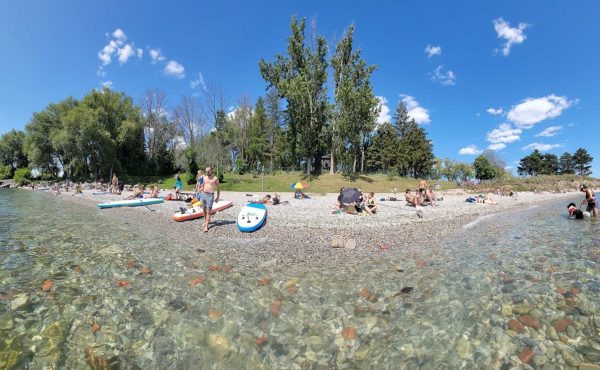The final video in our three-part series showcasing new visions for Ontario Place was created by students Christian Rutherford and Paul Willem van der Grient of the John H. Daniels Faculty of Architecture, Landscape, and Design.
Rutherford and Willem van der Grient propose that provincial and municipal governments work together to create a coordinated development strategy for Ontario Place and Exhibition place — or OP-EX for short. The students recommend that a municipal-provincial partnership be established to develop a planning framework that would ensure an urban fabric with a variety of quality urban spaces. Zoning and building criteria would be created to shape private development. Over time, a series of neighbourhoods would form, bringing the Western waterfront to life.
It is proposed that Dufferin Street and Strachan Avenue be improved and extended to create better connections with the city. Lakeshore would be maintained, with multiple bridges crossing over it to better connect Ontario Place and Exhibition Place. A grid would be introduced to Ontario Place’s east island to allow for mixed-use commercial-residential development with laneways and intimate courtyards. The northern edge of this island would be landfilled, narrowing the water to create a canal. Ontario Place’s west island would become a large wild park with existing structures repurposed for public uses.
This project was created for created for the Fall 2012 Urban Design Studio “Design of the Public Sphere — The Case for Ontario Place.”
Click here to view The Case for Ontario Place: Part 1 by Christina Pascoa.
Click here to view The Case for Ontario Place: Part 2 by Marisa Maggs.



