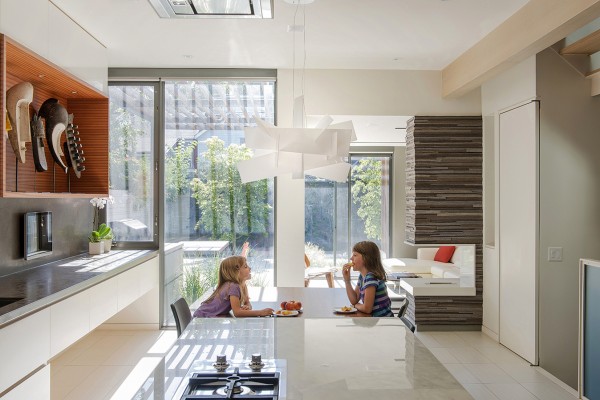
Cross-posted from No Mean City, Alex’s personal blog on architecture
![]()
Today, every good architect pays tribute to the idea of green building. This can mean high-tech systems (geothermal energy, which draws heat up from deep in the earth), or the green version of conspicuous consumption (solar panels). But sometimes it just means smart design, attentive to the movement of light and air, and modestly sized buildings. That’s true for this house by Dubbeldam Architecture and Design , which I just wrote about for Dwell.com. Dubbed Through House, it’s a 1,450-square-foot Victorian in the South Annex on a shallow lot, built for a doctor who doesn’t own a car.
Heather Dubbeldam and her team oversaw a finely detailed contemporary renovation that benefits from a skylight, a carefully positioned trellis for shading, and beautiful integration of indoors and outdoors. (As well as serious insulation and a radiant heating system.) It is also, I think, very beautiful. Read more here.
Photos by Bob Gundu.


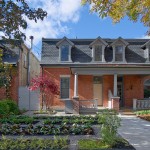
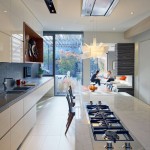
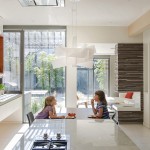
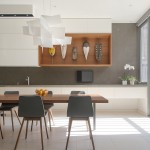
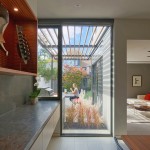
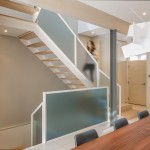
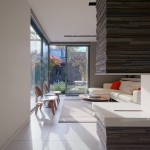
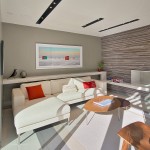
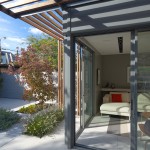
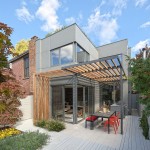
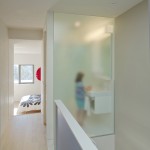
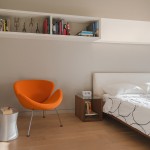


3 comments
I feel like if your kitchen is giant enough that you can devote a huge swatch of cupboard space to displaying a bunch of masks, your house might be a tiny bit on the large size, and it could be rendered a whole lot greener simply be being, you know, *smaller*.
This house *could* be smaller – especially for one person. But 1450 square feet is not “giant”, even for downtown Toronto. This house is designed to look and feel larger than it is. That’s good design.
What a great house. I love that the kitchen takes over nearly the entire ground floor, but that stone format on the fireplace needs to go away forever. Looks like half of the restaurant lobbies on Spadina Avenue and every Drake-y room in the city.