To coincide with the cover section of Spacing’s summer 2013 issue, we bring you a series of posts by local architect Robert Moffatt that examine Modernist buildings in Toronto.
![]()
Inaugurated in 1879 as the site of the Toronto Industrial Exhibition, Exhibition Place currently draws over five million people each year to the Canadian National Exhibition, the Royal Agricultural Winter Fair, sporting and cultural events and trade and consumer shows. Although Exhibition Place’s eclectic mix of buildings dates as far back as 1794, seven major structures built between 1948 and 1962 exemplified Modernist architecture in Toronto and captured the optimistic, forward-looking spirit of the time.
Exhibition Stadium grandstand
The grandstand (Marani and Morris, 1948; demolished 1999) was Exhibition Place’s first postwar Modernist building and received a silver medal in the inaugural 1950 Massey Medals for Architecture competition. For many years the home of Argonauts football, Blue Jays baseball and innumerable concerts and special events, the stadium was defined by its massive steel-truss roof, cantilevered over the spectators for unobstructed sightlines. A carefully-detailed rear elevation of brick and limestone gave the building a substantial street-level presence.
The Food Building
The Food Building (Richard Fisher, 1954) was built to showcase the products of Canada’s food industry, from Laura Secord chocolates to Maple Leaf meats and Red Rose tea. An 80-foot pylon of stainless steel, now removed, marked the main entrance; reflecting pools at the secondary entrances feature bronze fish sculptures by Jean Horne. The enormous FOOD sign atop the roof remains, and after dark the rows of hourglass light fixtures wash the exterior walls with cones of light.
Shell Oil Tower
Once a dominant landmark at Exhibition Place, the steel-and-glass Shell Oil Tower (George Robb, 1955; demolished 1985) provided visitors with 360-degree views from its observation deck. The giant analogue clockface, visible from across the exhibition grounds, was replaced in the late 1960s by a then-novel digital readout.
Queen Elizabeth Building
The Queen Elizabeth Building (Page & Steele, 1956) was designed by Peter Dickinson, an English émigré architect who helped define Modernist architecture in Canada before his untimely death in 1961 at the age of 35. Folded-plate concrete roofs facilitated the long spans required for the 1300-seat theatre and exhibition hall, complemented by a swooping entrance canopy (now removed) and a glass-walled lobby with a freestanding spiral staircase. The blade-like structural towers jutting from the exhibition hall are particularly dramatic. In the foreground is the Princess Margaret Fountain, created by the Toronto exhibit-display firm Design Craft and installed in 1958.
Dufferin Gates
Dufferin Gates (Philip Brook, 1959), a 65-foot-high parabolic arch of reinforced concrete, marks the northern entrance to Exhibition Place. Its shape was likely inspired by Eero Saarinen’s famous Gateway Arch in St. Louis, Missouri, designed in 1947 but not completed until 1965 (Click here see what the original Dufferin Gates looked like).
Hockey Hall of Fame
Canada’s national sport found its permanent home at the Hockey Hall of Fame (Allward and Gouinlock, 1962; demolished 2005). Neoclassical New Formalist influences showed in its columned entrance portico, pristine white wall panels and decorative screens of gold-anodized aluminum. A matching east wing, added in 1967 for the Canadian Sports Hall of Fame, completed the symmetrical composition.
Better Living Centre
The Better Living Centre (Marani, Morris & Allan, 1962) celebrated the latest consumer goods for the home, including furniture, appliances, electronics and housewares. A flat roof appears to float above the curving walls of white glazed brick, separated by a thin band of clerestory windows. Some five acres of floor space is relieved by a central courtyard marked by a Mondrianesque tower of black steel and coloured Plexiglas.
![]()
You can read more posts on Modernism by Robert on his blog Modern Toronto

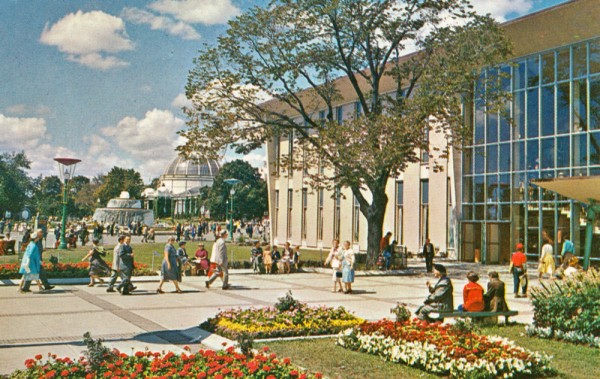

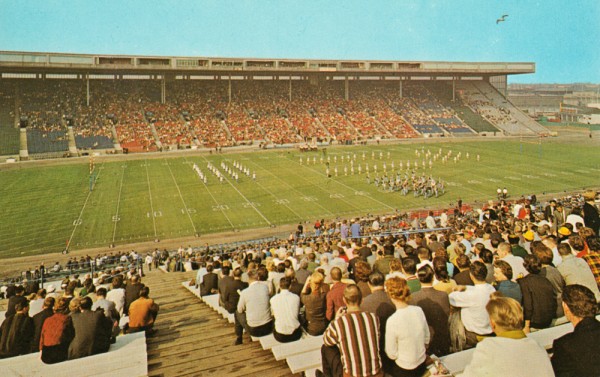
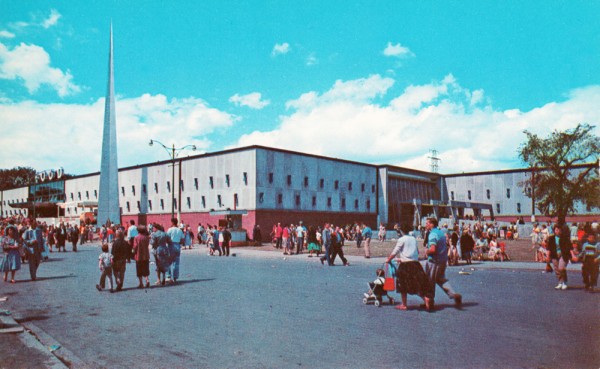
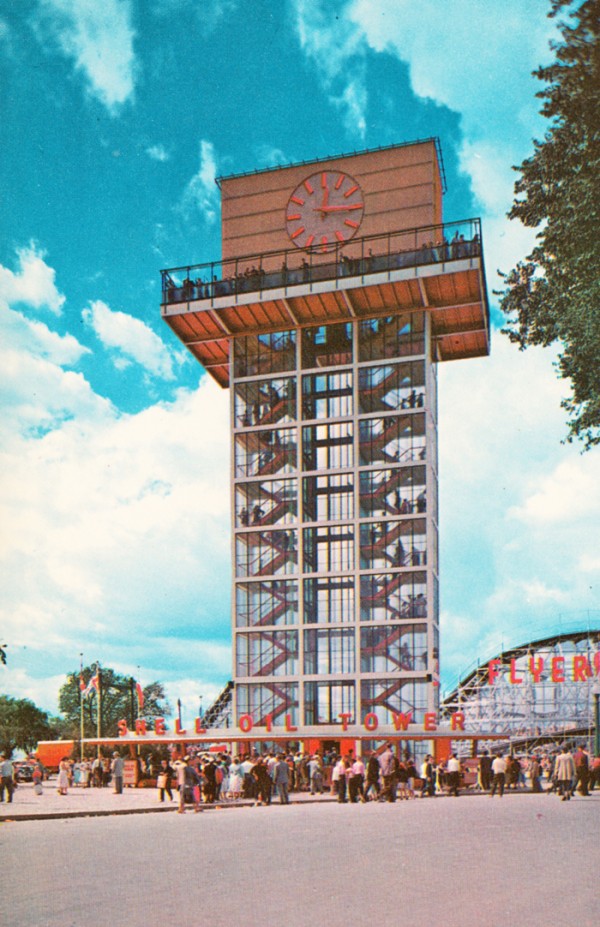
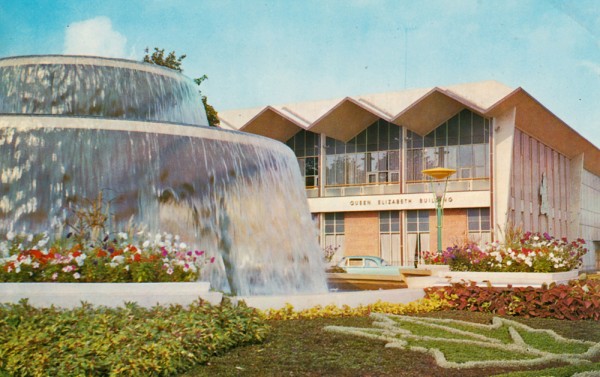
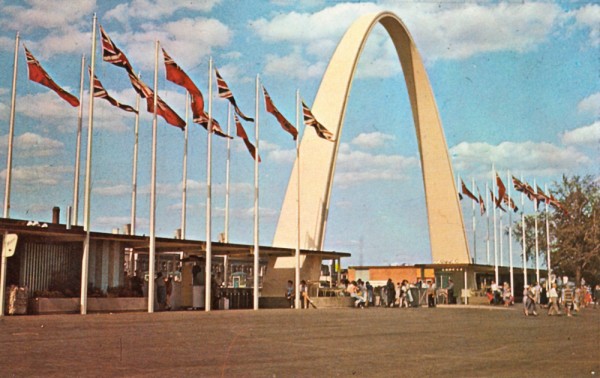
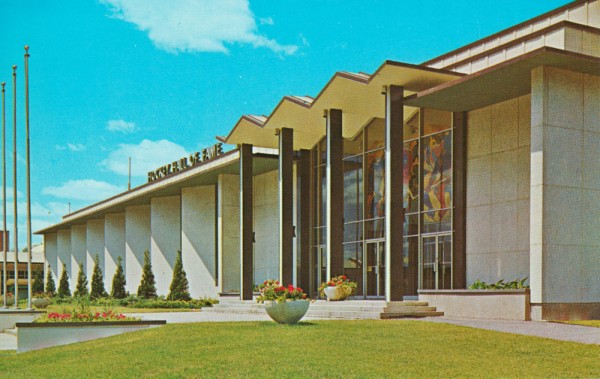
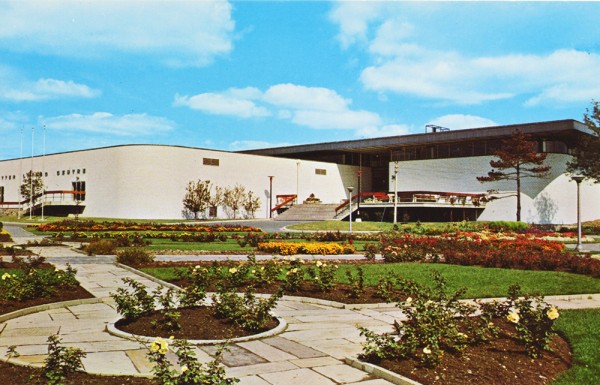
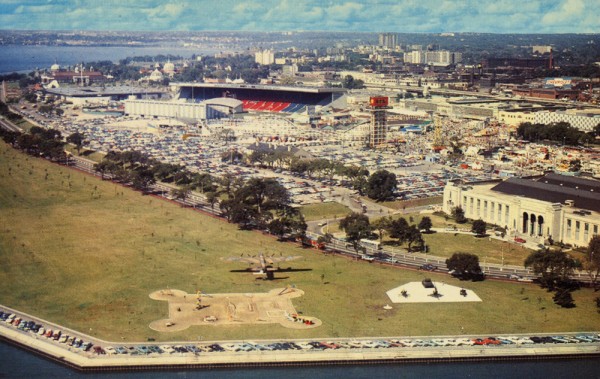
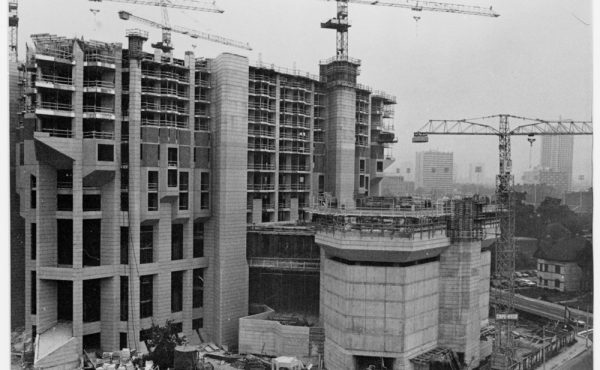

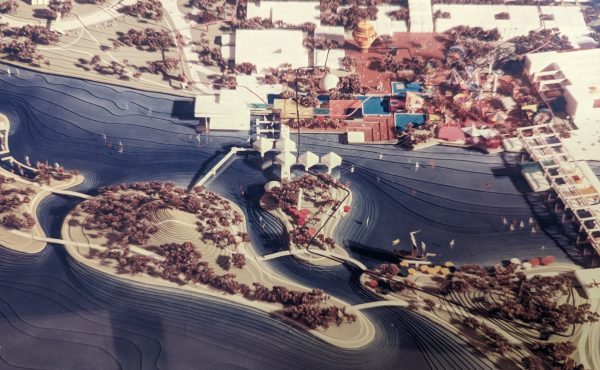
2 comments
I miss the waterfalls that spilled over the entrances to the Food Building.
Note on the right of the aerial, a noteworthy omission from the piece: Eric Arthur’s pixellated 1962 frontage to the Coliseum (removed in the 90s for the Direct Energy Centre–as was Parkin’s Sheep & Swine annex to the east)