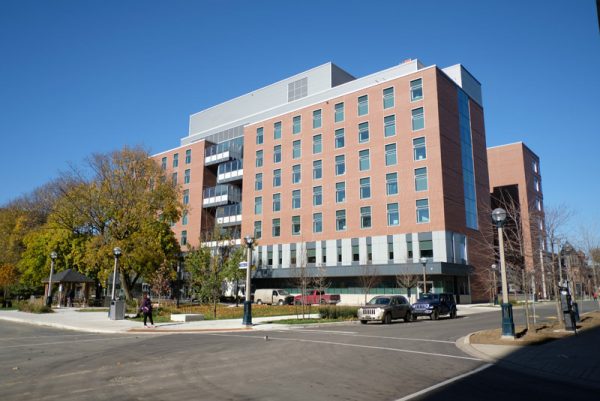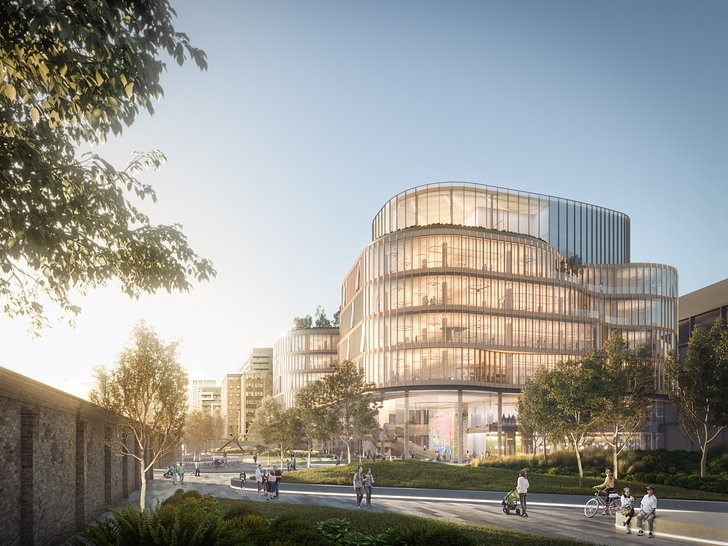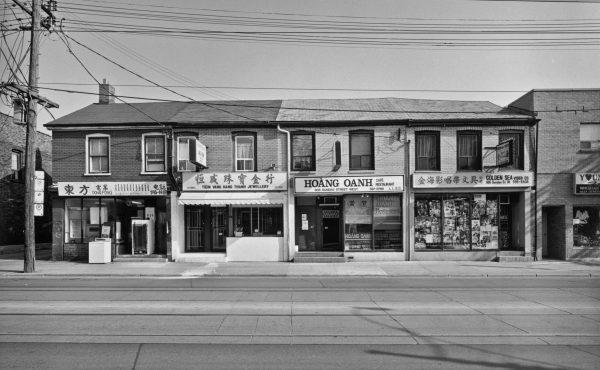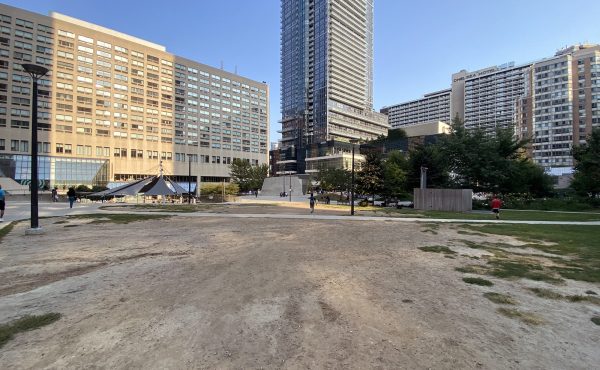This article is published in conjunction with the upcoming issue of Spacing, which is focused on the theme of public health.
In these early months of 2021, the world has been enveloped in the fog of COVID-19. We have heard and read conversations about an accompanying pandemic of mental disorders. What’s missing from this discourse is the fact that a pandemic of mental illness predates the emergence of COVID-19 by decades. The World Health Organization lists mental disorders, specifically depression, as the top cause of global disability. Mental illness disrupts social structures and creates enormous economic costs. The pandemic has exposed the precarious situation of those who live with complex mental disorders, anxiety, depression, suicidal thoughts, and substance use. In addition to persistent prejudice and discrimination directed toward people with mental illness, barriers to care and supports have been magnified.
This is one of the critical public health issues of our time.
The health of communities depends on a social contract of shared responsibility. The pandemic has challenged this contract. Public health measures instituted to limit the spread of COVID-19 restrict personal interactions, creating an overarching sense of loneliness that intensifies the desire for human interaction. Adherence to masking and social distance mandates challenges the physical, mental, and emotional health of everyone. As a partial antidote, fresh air, nature and stimulating spaces become a priority. But access to these amenities is inequitable, and barriers to their salutatory impact are highest for those who need them most, society’s most disadvantaged. The pandemic demands a social leveling of the city where we can all rely on access to the commons. The best opportunity to democratize the city during the pandemic is to challenge the existing culture of place, its structure, and associated socioeconomic hierarchies.
Replacing institution with neighbourhood
Located at the iconic corner of Queen Street and Ossington Avenue in the heart of Toronto, CAMH (The Centre for Addiction and Mental Health) was once an image of psychiatric institutionalization. The original facility, built in 1850, included ‘Asylum’ in its name until 1907, and the historic masonry wall, built with the labour of patients, was ostensibly designed to keep those same patients safe from the stress and danger of outside forces. Regardless of its intention, this overt physical demarcation of space served to segregate and shame a population suffering from serious illness.
People with mental illness can and do recover, and community reintegration is part of the process. As part of the ongoing re-imagining of the CAMH site, this understanding of mental illness was expressed in the removal of the north facing portion of the wall, revealing the campus to Queen Street West. While east, west and southern sections of the wall are preserved as heritage structures, they now act as a foil to a new and active threshold. The formerly clandestine character of mental health care has made way for a conception that is public and permeable, both in collective consciousness and physical space.
The Queen Street redevelopment began as an idea in 1999, and through a multi-phase development strategy, has come to life with the recent opening of two buildings fronting on Queen Street. Although physical access to all CAMH buildings is limited to patient care during the pandemic, the new buildings and park enhancements suggest an organizational eagerness to be a community partner; to remove barriers to access; and to be flexible and resilient in its offerings. For example, street level façade transparency provides views into the structures, and indoor and outdoor public art is visible. Substantial green space has been renovated. These amenities support the recovery of patients and contribute to the health of the entire neighborhood.
Removing walls
From the beginning, a goal has been to connect with community, to provide hope, and to focus on convergence and collaboration. In 2008, the first phase of the CAMH redevelopment project was realized through modest buildings on the west end of the campus, fronted by a small park. As a first offering to the neighbourhood, the buildings reflect the scale of the West Queen West Victorian storefronts and respect the vernacular of the urban environment.
The signature of the next phase was intergenerational, co-locating spaces for our youngest and eldest patients. It extends community connectivity through north-south and east-west streets and three buildings set back from Queen Street. In a more direct conversation with the local environment, phase three approaches an animated city street with transparency and an invitation to participate in the organizational vision.
Further community integration has been achieved through initiatives that include low-income housing and collaborations with supportive housing agencies. Ceremony grounds and a sweat lodge acknowledge the site’s history as council grounds for the Mississaugas of the Credit First Nation.
The final phase of the redevelopment project will speak to the future of mental health and to the evolving relationship of CAMH with the community. Plans are underway to create a research facility that interacts with the innovative patient care environment of CAMH. An unrestrained, curvilinear design with two hemispheres will express pride of place and accomplishment. The park at Queen and Shaw Street will become a serene approach to a modern facility created to advance understanding of mental illness and to create novel therapeutics and models of care. The plan is notable for a multipurpose ground floor where patients, staff and scientists cross paths. Outdoor landscaped space extends the park and fosters an environment of discovery and innovation. The building creates an anchor for CAMH in the community, a magnet for talent in the sector, and a beacon of hope for the future of mental health. It is about the convergence of people, ideas, spaces, and science.
Mental Health is Health
CAMH strives to transcend its primary purpose as a healthcare provider. Given the hospital’s leadership in mental health care and research, along with its profile on Queen Street, the transformation of the site seeks to make a statement through community outreach and inclusive design that changes the face of mental health.
The redevelopment vision stands as a symbol of a positive change in the way our society thinks about and responds to mental illness. COVID-19 has emphasized the burden of mental illness and the importance of continuing to situate mental health as central to all health.
Will Zahn has a Bachelor of Science degree from Cornell University in urban and regional studies.
Dr. Catherine Zahn is President and CEO of CAMH. Follow her on Twitter @CatherineZahn.
Bruce Kuwabara is a founding partner at KPMB Architects. Follow KPMB on Twitter @kpmbarch.
The authors thank CAMH and KPMB communications staff for their contributions to their understanding of CAMH and its history.
Top photo: CAMH. Second image: Treanor HL





