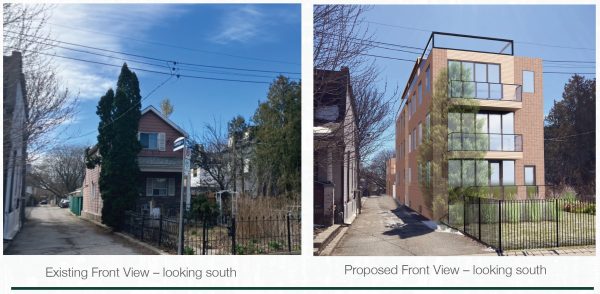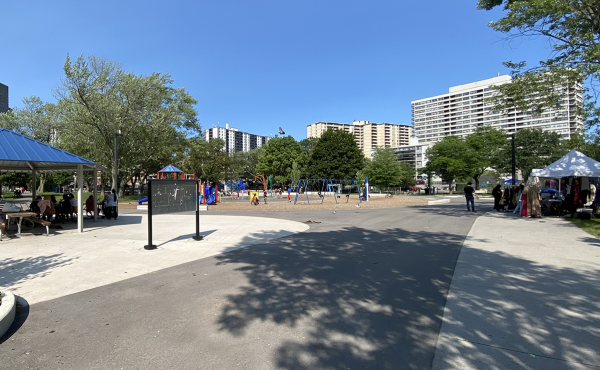The building pictured above — a three storey walk-up with five units — is located at the end of the block where I live. I’ve always thought of it as kind of radically non-conforming.
The front wall is at least two metres closer to the sidewalk than all its neighbours, thus upending the tidiness of the street wall. The building is literally and mysteriously attached to the house next door. It is half a storey too tall, based on the prevailing roof lines.
And given that this walk-up fully occupies a small corner lot, it manages (illegally) to achieve three-times coverage in a residential area where the bylaw permits 0.6 coverage and the official plan allows you to nudge up to one-times coverage.
No contemporary Committee of Adjustment (CoA) would have allowed this building to be erected. It exists because it was built in an era before the City institutionalized the practice of considering “minor variances” and then asking neighbours to opine on whether or not they were tolerable.
Today, it provides five dwellings on a lot that we’d today deem to be too small even for one house. The sky hasn’t fallen. Yet if the city had consulted, it would never have been built.
I’ve been kicking around the question in the headline for several years. But yesterday’s preposterous outcome in a CoA hearing on the fate of a proposed three storey, ten-unit multiplex (including laneway suites) at 91 Barton, in Seaton Village, drove home the answer.
If we genuinely want to slay the housing crisis and densify house neighbourhoods that have been bleeding population for years, we need to burn down the CoA and replace it with something that doesn’t function like a kangaroo court in which homeowners seek to shout down the kind of gentle density that will do nothing but enhance the liveability of a community.
A few words about the 91 Barton application: situated on a deep property abutting a laneway, the project would have added maybe 30 or so residents to an area within easy walking distance of two subway stops and every type of amenity you can hope for. It’s not going to be a tower or some architectural nightmare. And yet it attracted a mob of opponents, many of them pretending to be planners and none, axiomatically, concerned with the big picture, which is to say whatever happens beyond the enclave bordered by Bloor, Christie, Bathurst and Dupont.
There are, what’s more, several much larger mid-block apartment buildings within a few dozen metres, as well as a venerable laneway-based food co-op, which would likely be shouted out of the area if its owners were to propose it today.
I don’t want to argue here for a completely laissez faire approach to development. But we need to think more closely about whether and how public scrutiny backfires.
In the course of approving a project, the City requires builders, contractors or renovators to jump through a range of technical hoops in order to get their permits.
What’s unclear is why the public gets to weigh in if the proposal doesn’t meet the exact letter of the planning law. We live in a messy city, and there are all sorts of anomalous properties, in both older and newer areas, that don’t quite align with prevailing zoning bylaws. Some proposals, in turn, won’t fit tidily into the volumes prescribed by said zoning bylaws.
When someone wants a building permit, the city has inspectors who vet the applications and the drawings to ensure code compliance, fire safety and so on. But if a roofline has the temerity to nose a metre or two above those of its neighbours, our system suddenly flips this question over to a public tribunal that oversees an expensive and faux democratic process that is ostensibly about problem solving but in practice invites a very specific kind of conflict and opposition.
Urbanists are well aware of the concept of induced congestion — the idea that a highway attracts traffic and thus undermines its ostensible raison d’etre. CoAs do the same thing, except with objections. They induce unaccountable grassroots push-back.
As my Globe and Mail colleague Alex Bozikovic points out, the technical issues relating to minor variances can be sorted out by planners, architects and urban designers. So let’s ask the question: why is this the point at which the public gets to barge into the process?
It’s not obvious to me how the current system, with its vagaries and bottlenecks, can be reformed sufficiently to ensure that the committees are aligning their decisions with changes in land use policy that have been studied, debated, vetted by city councillors and eventually approved. In situations like this, the whole thing seems like a farce rigged to thumb its nose at the considered actions of decision-makers and experts.
Point is, by killing off a project as innocuous as the 91 Barton application, the committee reveals itself to be more interested in a slavish adherence to both narrowly scoped rules and noisy neighbours than the public policy of the government in whose name it acts.
The rub, of course, is that this project will probably get built, but not before a costly and time-consuming trip to the appeals tribunal. The units, therefore, will be that much more expensive, and will come onto the market that much more slowly. To what end, exactly?
The unintended consequences and the obtuseness of Toronto’s CoA cries out for reform.
Yes, we will always need to sort out minor variances. But it shouldn’t be done like this.







3 comments
John Lorinc, you have brought a smile to my week. Thank you for this wonderful, clear and poignant description of our city’s sad dilemma. The pain caused by the resistance of the C of A to necessity and different housing solutions has never failed to amaze me. I thank the universe that many of my clients are patient and have enough time and the resources to hire the best planning consultants and are will to go to the appeals body if necessary. My good gracious, the hurdles that good and decent solutions must go through in order to have any hope of being brought to life in this town is astounding.
I greatly appreciate this publication, but entirely disagree with your critique of the Committee of
Adjustment and their refusal of 91 Barton. There is no question that intensification in established neighbourhoods has to happen, but not without ample consultation with the people that already live there. The C of A creates an avenue for this consultation. More often than not, the Committee approves the minor variances that are required to slip a new project into a neighbourhood, but in the case of 91 Barton they held back… for good reason. The developers applied for twenty -two variances! A good indication that their proposal was way out of line.
You should scrutinize the project in some detail,
as the C of A has done, before you advocate for its approval. If you did, you would see that it is flawed. It is much too large for the site; severely comprising neighbouring properties as well as the development itself. For example, the proposal puts a colossal blank wall along the rear lot line of neighbouring houses. With no setback, numerous bedrooms in the proposal have lost their windows. Three- bedroom basement units have only two small windows level with the laneway. All entries to the units spill directly into the laneway right-of-way.
The refusal of the project by C of A is fully justified.
One hopes that it will lead to improved consultation and a more considered project. This will bode well for the future of much needed intensification in all established neighbourhoods.
We are really comfortable with tolerating the placement of garages, cars, backyard use, trees, sight-lines, etc above housing. Good thing as a city we are land rich! So we can continue to keep the low-rise single dwelling home at the top of the hierarchy of what prevails next to the largest, most costly to maintain, and most significant transit infrastructure collectively we have as a city. Also, I’d rather have someone’s door exit onto a laneway than someone’s garage.