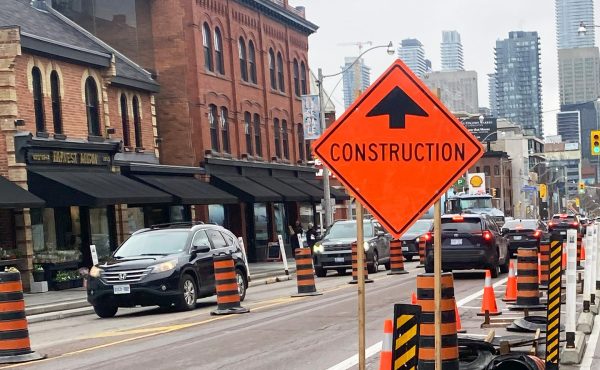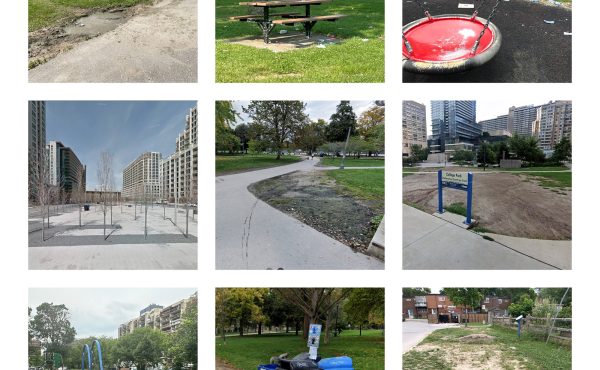This weeks post is all about showing off Spacington to give readers a closer look at our newly established city. The images display an overview of Spacington as well as the details of what’s going on at ground level.
This is our first photo update so give us your feedback on the current state of Spacington and what you’d like to see close up next time.
Here is Spacington from above, it’s situation, and the available space for future growth.
South West corner of Spacington.
North West corner of Spacington.
North East corner of Spacington.
South East corner of Spacington.
Spacington landscape: Mixed use neighborhoods with single family dwellings next to medium density units.
The beginning of a park/green space. Should there be anything added to the park?
Mixed use planning: Wealthy homes, industrial factories, medium-rise apartment buildings, and our wind power.
Spacington LRT, community gardens, medium-rise commercial buildings, a plaza and park.
For next week: What are we doing right or wrong in Spacington so far?















6 comments
Can you post screen shots of the underlying zoning? (i.e. no buildings) Would love to see the mix.
why not post the savegames so that readers can play along and try out different techniques? Some people can build subways, others can build LRT… for example 🙂
A wealthy family whose back yard abuts an oil refinery. That’s highly plausible.
Spacington seems to be even more disconnected from their waterfront than Toronto is. They’re right on the lake but their only access to it is about 20m of public beach. Nobody in this town owns a boat? There’s no historic dockyard area?
where did you find LRT?
Don’t seem to see any major commercial strip, like Queen west sort of thing. Where do all the shopping happen?
Agree with David that the kind of mix use with residential/heavy industry is highly unlikely in real world. While mix use is good, you probably don’t want to put your heavy industry in the heart of your city anyway.