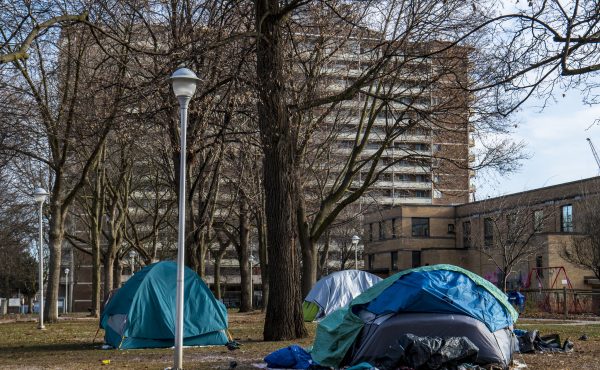
EDITOR: This is a post in our series looking at the laneway housing projects created in a University of Toronto Architecture Faculty’s Laneway Housing studio led by Brigitte Shim & Don Chong. This work and text is by Dina Sarhane a gradute of the Carleton School of Architecture in 2006 and currently completing her Master in Architecture at University of Toronto.
Assembly Lane is a live/work community located at Queen and De Grassi Street in South Riverdale. The site was chosen because it was a residential community with quick access to commercial activity on Queen Street. The existence of various small-scale businesses in the area was an asset since Assembly Lane relies on that traffic flow to support its commercial program (the studio/workshop spaces on the ground level). In addition to commercial advantage, the site lends itself well to family living with nearby schools and community centers.

The specific site was chosen because both lots flanking the laneway were recently sold. In addition, the zoning was ideal for the multi-unit live/work program proposed: residential/commercial with a 14-meter maximum height restriction.

The corner lot facing Degrassi Street was chosen for Phase One because it has Queen Street frontage and is treated as a gateway into the commercial lane where the workshops and studios would exist.


Assembly Lane is a proposal for a work/live artisan community that integrates into Toronto’s urban setting and facilitates the co-existence of work and family life by generating commercial activity, providing flexible workshop spaces, and integrating the “home” in a non-obstructive manner.

Assembly Lane targets skilled workers specializing in handcrafts and design trade who are at the initial stages of their careers and family life. The design focuses on creating compact living spaces that provide opportunities for employment and workspace on site.

Assembly Lane is perceived as a three-phase project to allow the site to adapt to the growing density and commercial demand in Toronto’s East end. The final stage of the project creates six detached family homes, each with two workshop spaces on grade and a two bedroom dwelling units above. The designs of the units result in a covered commercial corridor with frontage to Queen Street (a main artery) to generate commercial activity.






