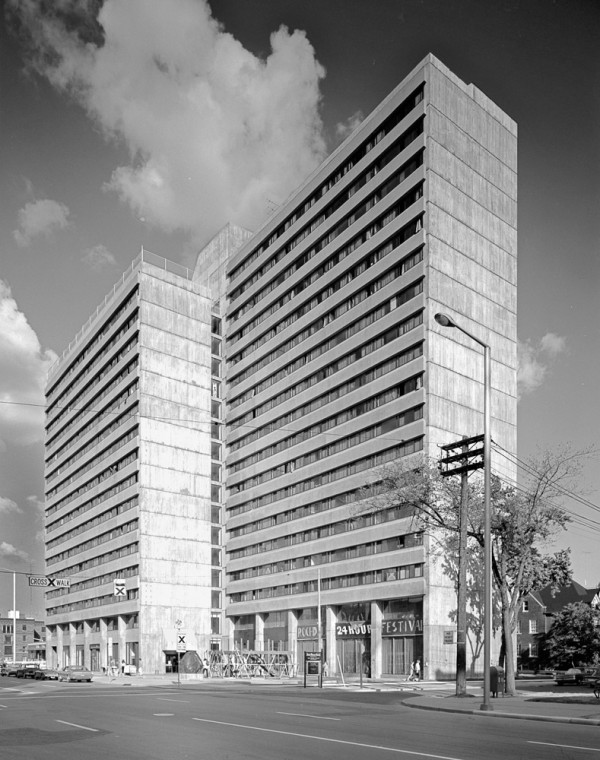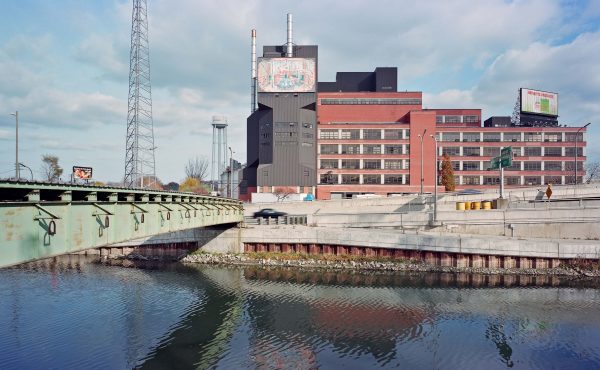Over the next several weeks, Spacing will be publishing a series of articles from Concrete Toronto: A Guidebook to Concrete Architecture from the Fifties to the Seventies (Coach House Books, 2007) as a companion of Spacing’s summer 2013 issue focused on Modernism.
![]()
Established by an act of the Ontario Legislature in 1964, Rochdale College became Canada’s first free university and the largest of over 300 such free universities in North America. Based on principles of co-operative living (in the fullest sense of the term), a sociopolitical experiment played out on Bloor Street West that put into practice dreams, ambitions, and ideals that were crystallized in the events of May ’68.
A large concrete slab with horizontal strip windows at the edge of a typical Toronto Victorian neighbourhood, the building’s scale is ameliorated by several formal tactics. A partial offset at the midpoint shortens the long elevation and seemingly narrows its width. Here, a single line of vertical windows differentiates the 16-storey east wing from the 18-storey setback. The lobby entrance is located at this shear, benefiting from the reception provided by the public plaza at the corner of Bloor and Huron. A corresponding second-floor terrace to the southeast provides sun and shade at appropriate times of the day and season for the 850 residents of the Rochdale community.
The west wing consisted of standard apartments, each with a kitchen, living room, and one or two bedrooms (called Aphrodite and Zeus suites, respectively), while the east wing was designed to be a student residence with small single and double rooms (called Gnostics and Kafkas). In between, on each floor, was a communal unit for 12 people (called, of course, an Ashram) that included a large lounge, kitchen, and washroom.
The residence opened late, a month after the start of term, and students initially shared the halls with construction workers and drywall dust, sleeping in rooms that, in some cases, didn’t yet have windows installed. The entire 14th floor promptly self-organized into a commune, while each Ashram, to varying degrees, became a locus for its floor and beyond.
Two levels of underground parking, retail stores on the ground floor, and offices on the second complete the program of this hybrid building. None of these details adequately describes the explosion of creativity that burned brightly and briefly for half a decade, and whose cultural influence on Toronto continues to this day. The innumerable cultural forces that emerged include Coach House Press (now Coach House Books); Toronto Free Dance Theatre; House of Anansi Press; Reg Hartt’s Spartan Cinema (free admission for nudists – and for a screening of Hitchcock’s The Birds, Hartt released captured pigeons and sparrows in the theatre); Toronto Filmmaker’s Co-op; Nishnawbe Institute; Alternative Press Centre; Rochdale Medical Clinic; SCM Bookroom; Red White and Black (a counseling group for draft dodgers and war deserters); League of Canadian Poets; Theatre Passe Muraille; resource persons Dennis Lee (Governor General Award–winning poet) and Judith Merril (who set up Rochdale’s Spaced Out Library, which was later donated to the Toronto Public Library, creating North America’s largest collection of sci-fi and fantasy); the first Miss General Idea pageant; civil rights lawyer Clayton Ruby (who cut his teeth defending Rochdale); et cetera; a health-food restaurant; a coffee shop; and a record store.
Rochdale College was a non-hierarchical, independent organization, with no entrance requirements, course structures, or formal credits.
Questioning institutions of authority, including academia, was encouraged, and degrees were given out casually and very inexpensively. PhDs were cheaper than undergrad degrees. Low level organizational structures such as garbage cleanup and rent collection were neglected by the Toronto Student Management Corporation almost as a point of principle.
On August 5, 1971, the federal government notified Rochdale College of impending foreclosure due to default on the mortgage held through the Canadian Mortgage and Housing Corporation, and the Clarkson Company was appointed interim receiver for the building. By the end of May 1975, the last residents were evicted by force, and the doors were finally welded shut for good. Rochdale remained vacant until 1979, when it reopened as the Senator David A. Croll Apartments, the sedate seniors’ residence we see today.
Any notion that formal architecture has instrumental capacity over free will and creativity was swept aside by the liberating social structures that were implemented in what is called, in the negative sense of the term, a Brutalist building. It has also been claimed that the residents confused freedom with licence at Rochdale College, leading to its inevitable demise. But better that than, as is so commonly expected and acquiesced to today, demanding licence for freedom.
— by Scott Sørli






2 comments
Awesome, I love this series already. Excited to see what comes next.
Hey man! How could a Progressive Conservative government, in 1964, actually establish such an college in the first place? Bill Davis was Minister of Education on October 5, 1962 and was given additional responsibilities as Ontario’s Minister of University Affairs on May 14, 1964, and held both portfolios until 1971. Love you, man! You were great as Premier too.