On a recent Saturday evening, while travelling westbound toward Parkdale on the 504 King streetcar, I noticed something was missing from the familiar streetscape.
There was a hoarding at the northeast corner of Strachan and King, and behind it, where the Palace Arms had stood for more than a century, an empty lot. Although I was aware of the circumstances that had led to the demolition of this much-loved building, it was still disorienting to find it no longer there. (See this comprehensive history of the site.)
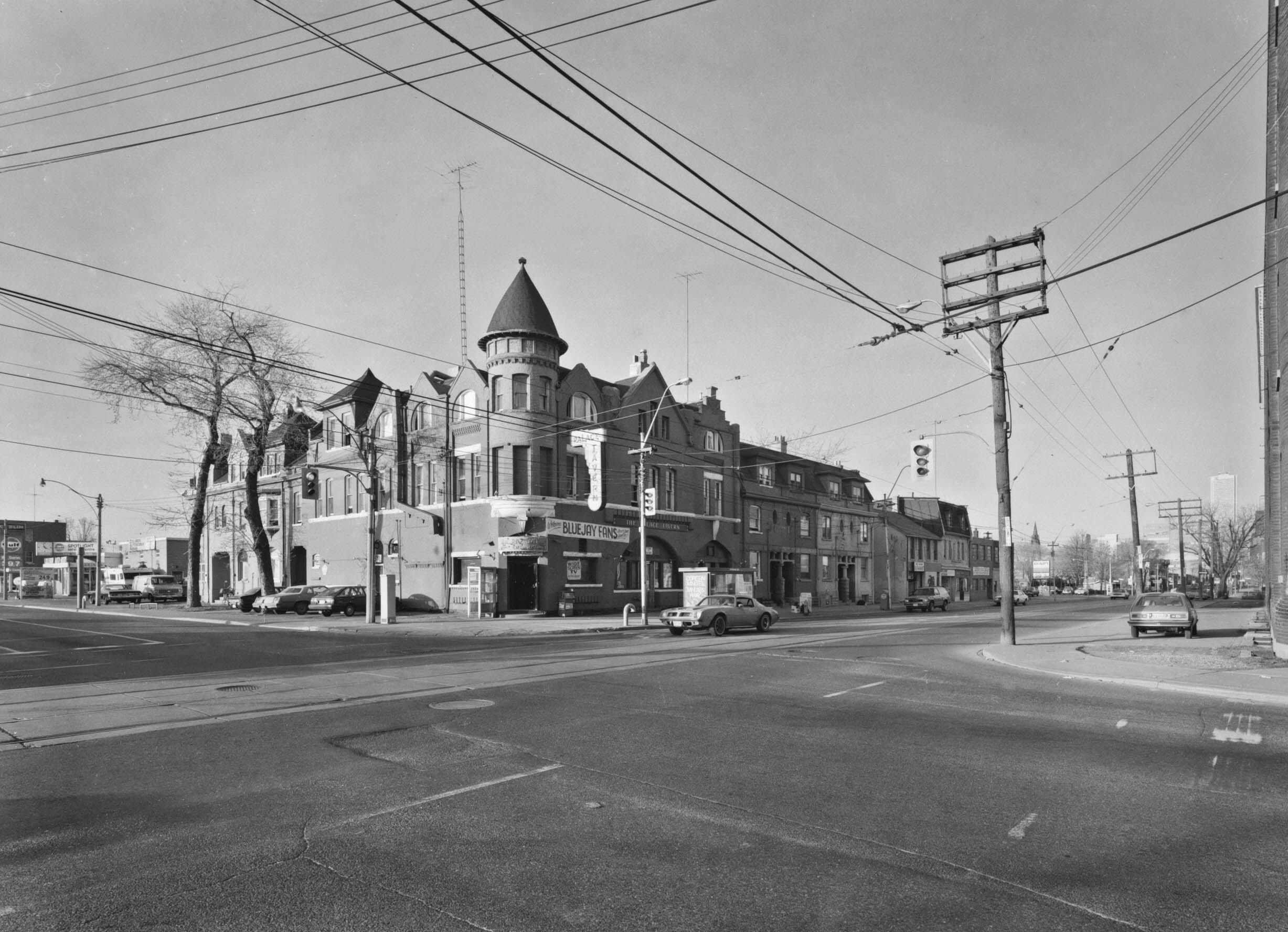
Recently, The CBC reported on local residents’ complaints that the Palace Arms had been demolished without due consideration by the City. That’s obviously not true. The building’s original brickwork was found to have deteriorated to such an extent that it couldn’t be restored.
As I understand it, the approved development plan for the site will involve constructing a faithful replica of the complete building complex on more or less its original footprint, employing salvaged elements where possible. The reconstructed building will share some elements with a 14-storey residential tower behind it.
My own memories of the Palace Arms are linked to my photographs of the industrial district it was part of for more than a century. In 1986, I began a complete documentation of the sprawling, abandoned Massey Ferguson farm machinery plant on King Street West just as demolition work was getting underway. Several of my photos included what was then called the Palace Tavern.
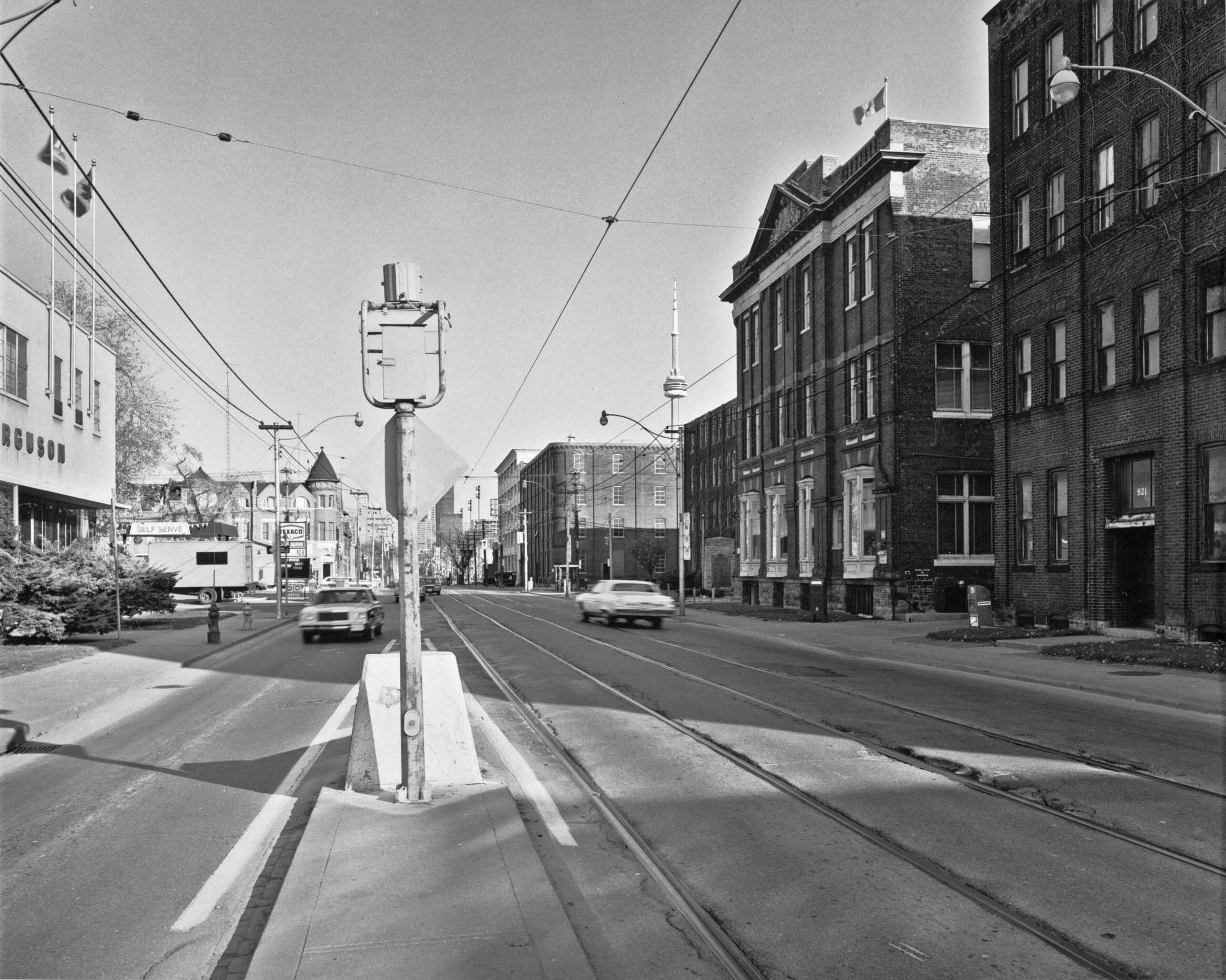
Location, location, location! It’s likely that hotel owner Mary Ann White decided in 1890 to hire a well-known architect, Frederick H. Herbert, to replace the original wood-framed Palace Hotel with a fully detailed brick and stone structure because the Massey Manufacturing Company was doing great business across the road.
What became known as the Massey Ferguson South Plant stretched along the south side of King West from Stafford Street to the CN/CP rail viaduct. This warren of loft workshops, warehouses and sheds had been built between 1879 and the early decades of the twentieth century. Buried in its depths were the original loft workshops of the Massey Manufacturing Company.
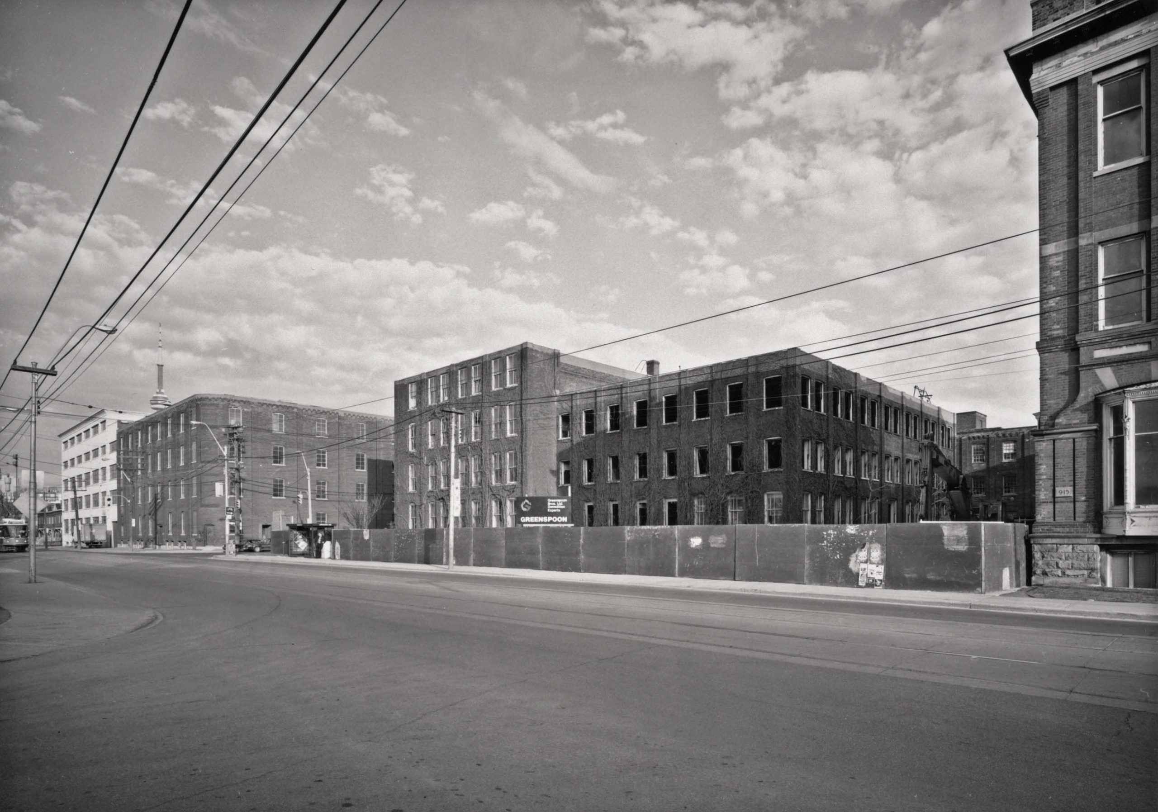
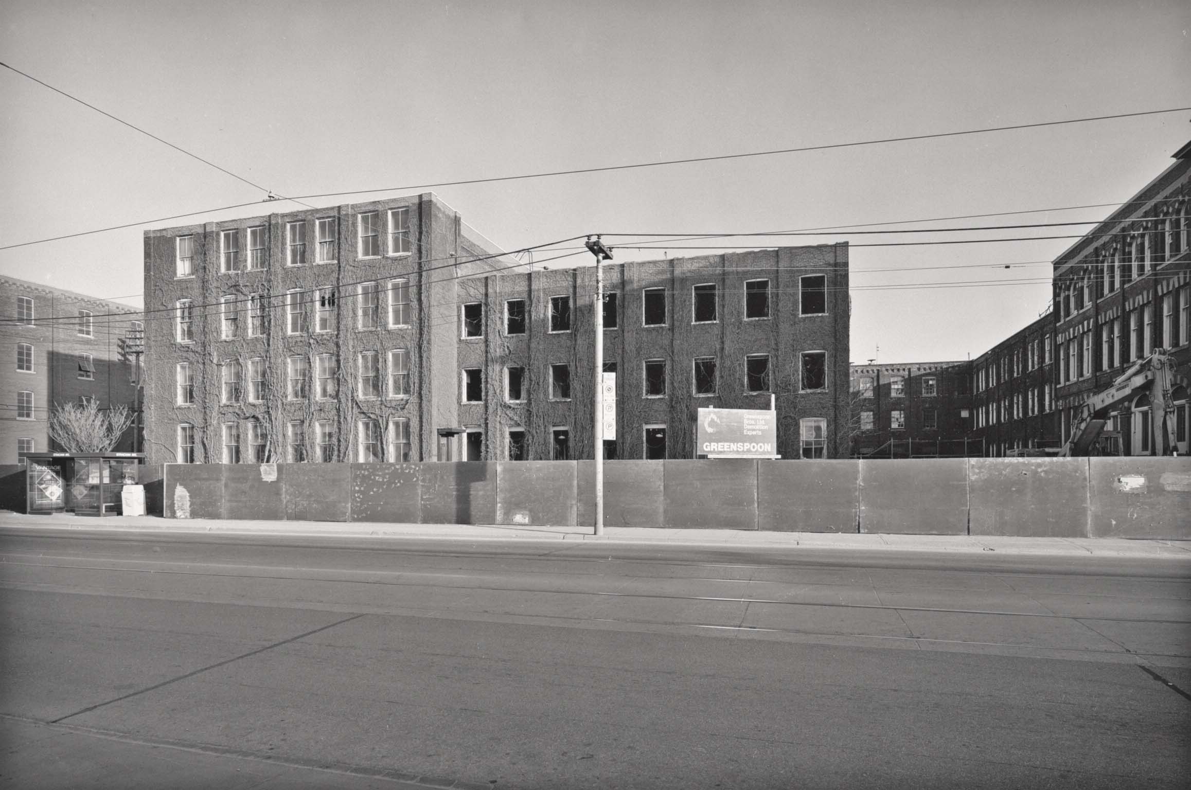
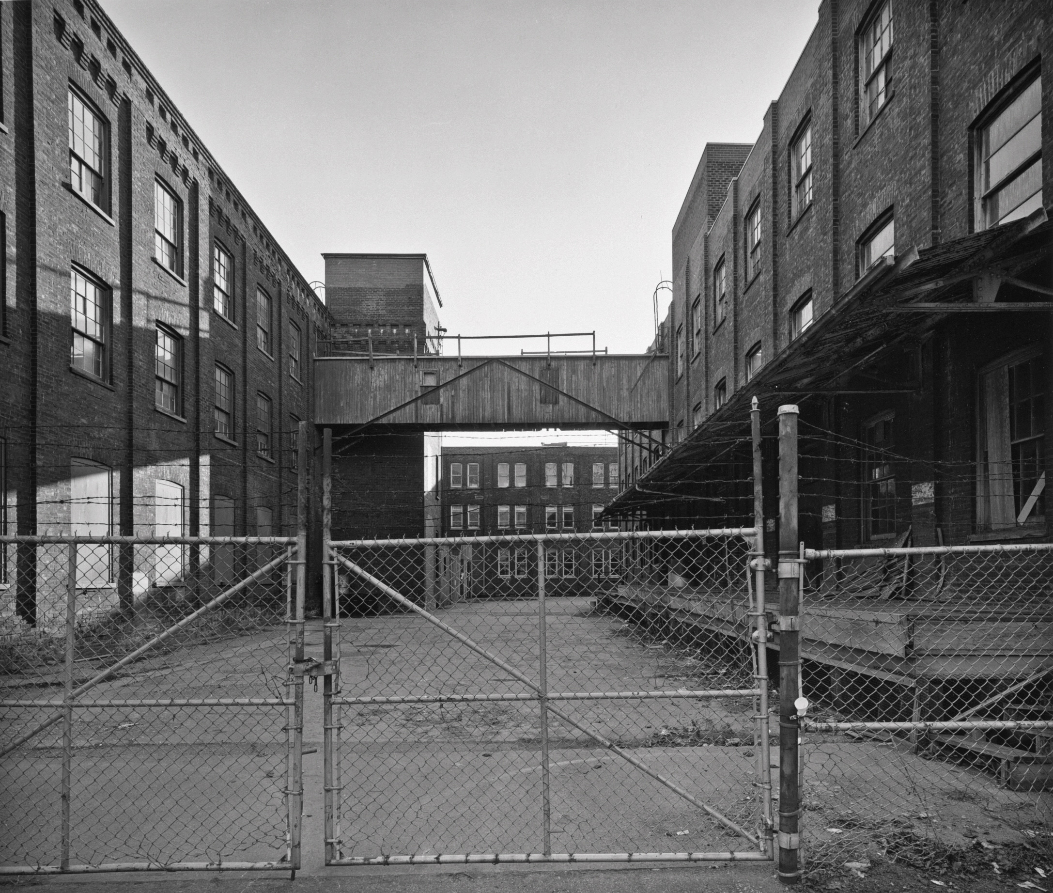
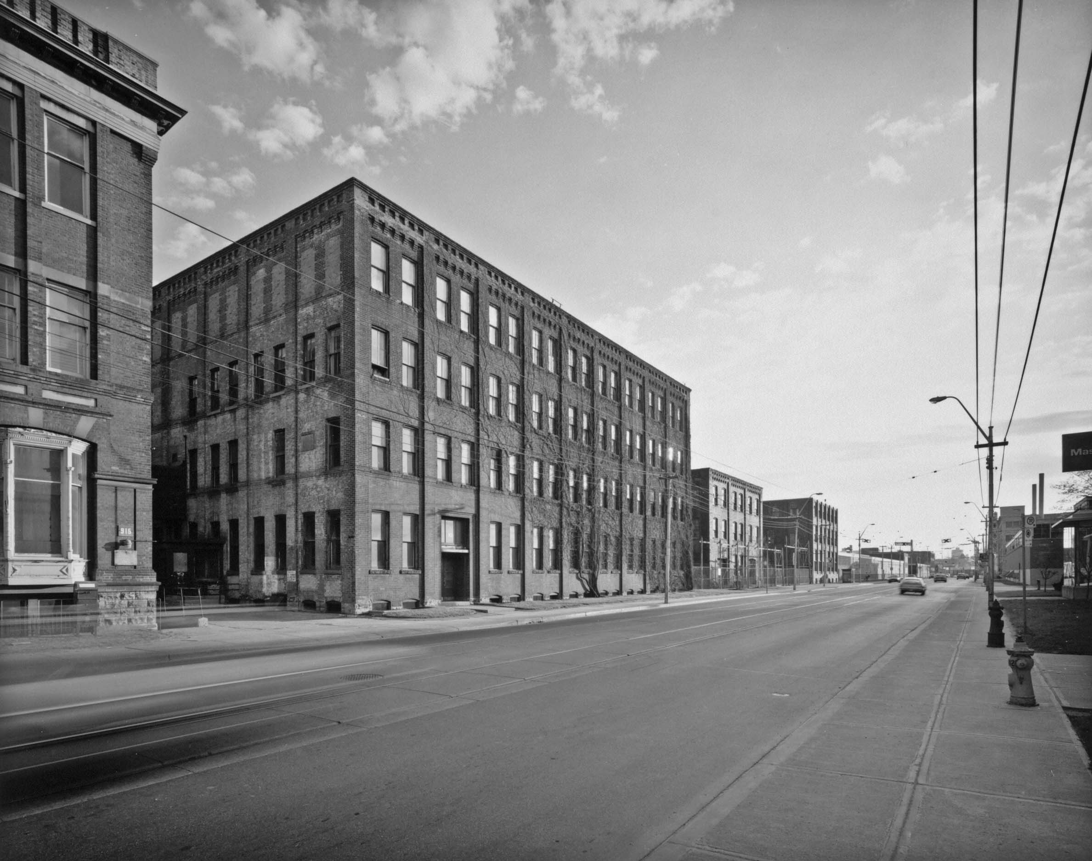
Beginning half-block west of the Palace Arms, the Massey Ferguson North Plant was built in the 1940s and 50s. It included a showroom-cum-research block and a machine shop on King West, and an elongated combine harvester assembly plant along Sudbury Street. All three were clean, modernist buildings designed by the firm of Allward and Gouinlock. Their rational uniformity contrasted sharply with the South Plant’s agglomeration, which had evolved piecemeal over decades.
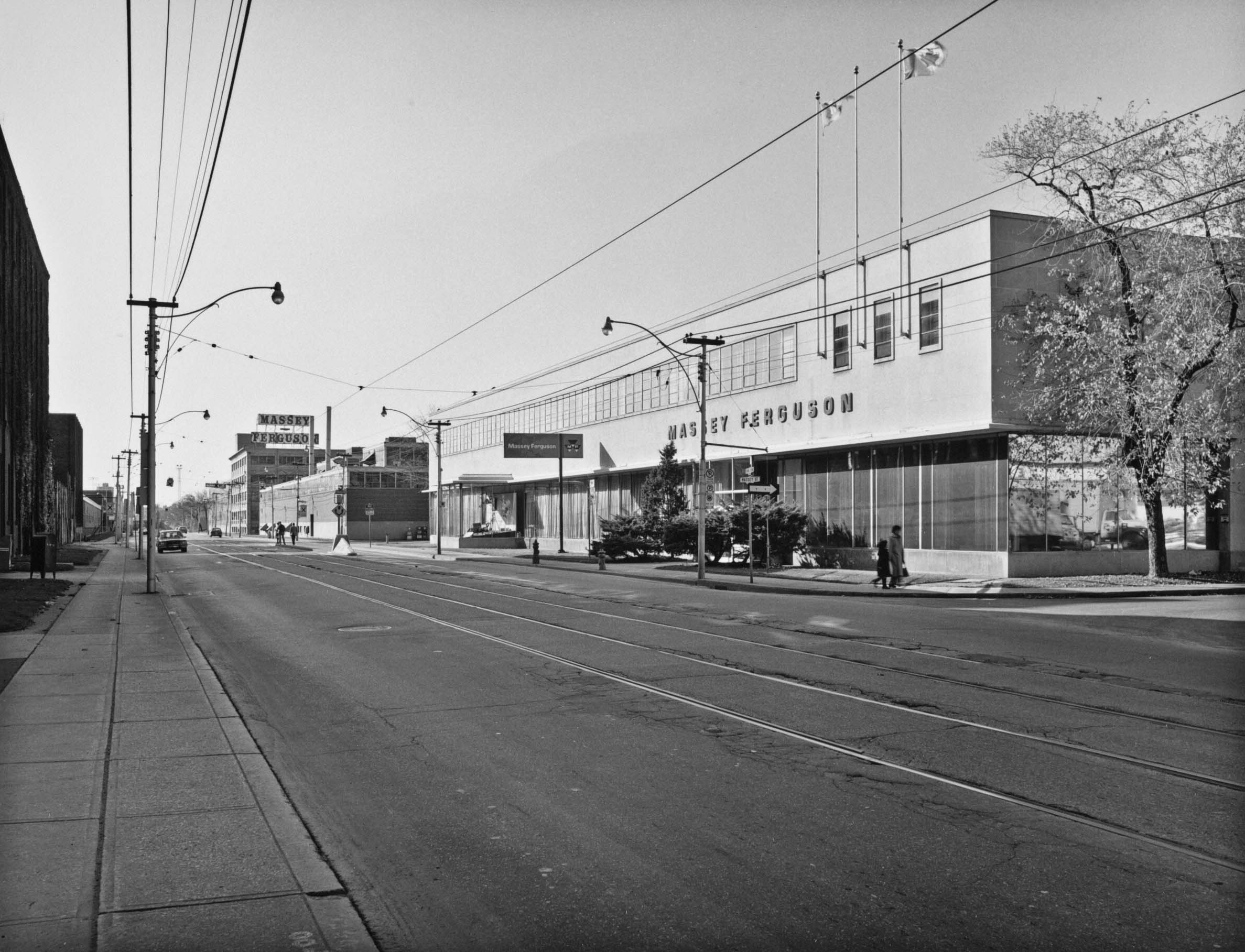
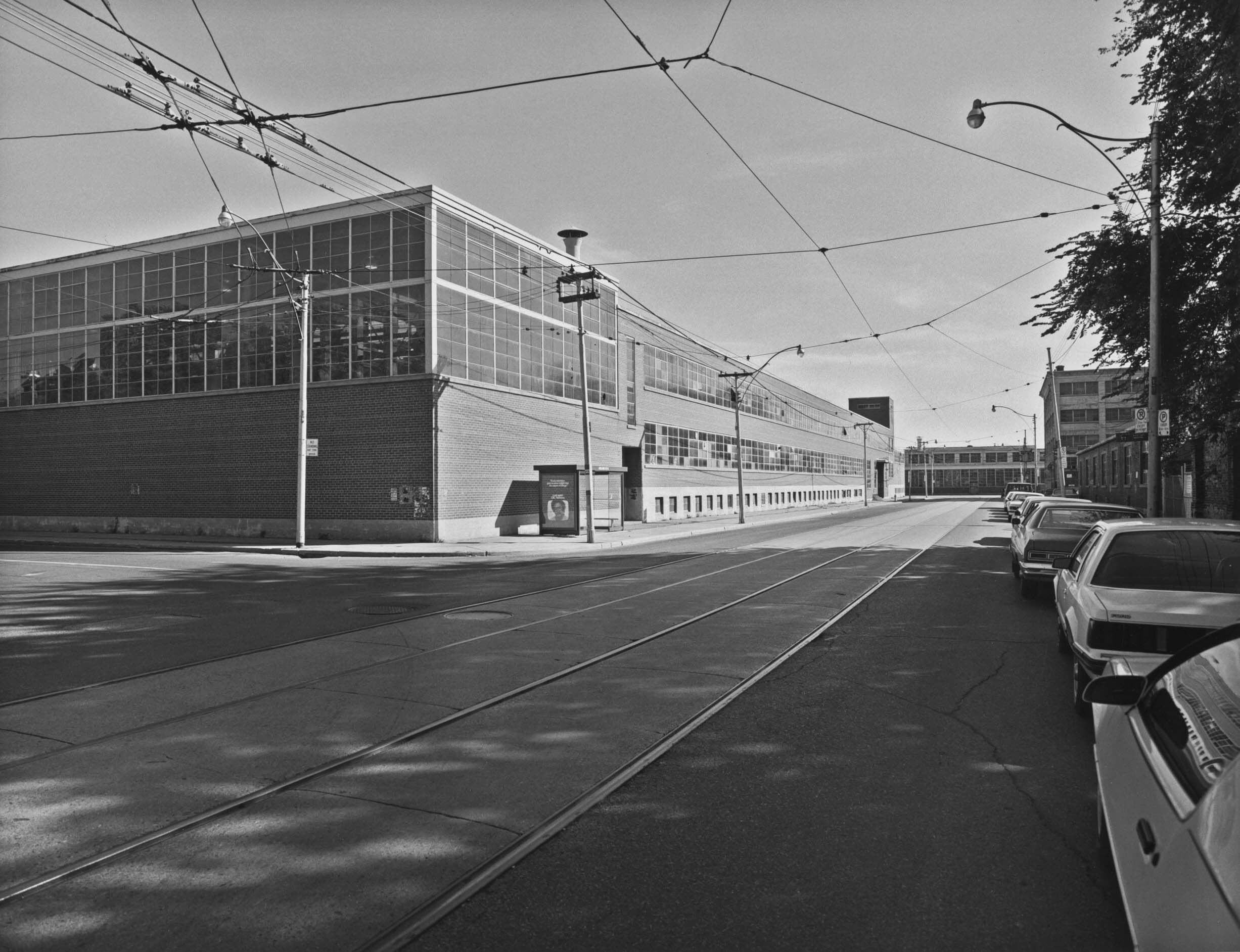
Twenty-nine of the thirty buildings that had made up the Massey Ferguson Toronto Plant were eventually demolished. What remains is the original Massey Harris head office of 1899, which was part of the South Plant. Unfortunately, conversion to a condominium was the price paid for its retention. As a link to the city’s industrial past its presence in the contemporary streetscape is nugatory.
One element of the 1986 streetscape that has survived until today in more or less its original form is the Edward McNamara Building, a two-storey, 8-unit apartment block at 857-879 King West. Built in 1903 to a design by Henry Simpson, it occupies the south side of King West between Stafford Street and South Stanley Park. It can be glimpsed in the background of one of my 1986 photos, and is the subject of two images I took in 2018, featured below.
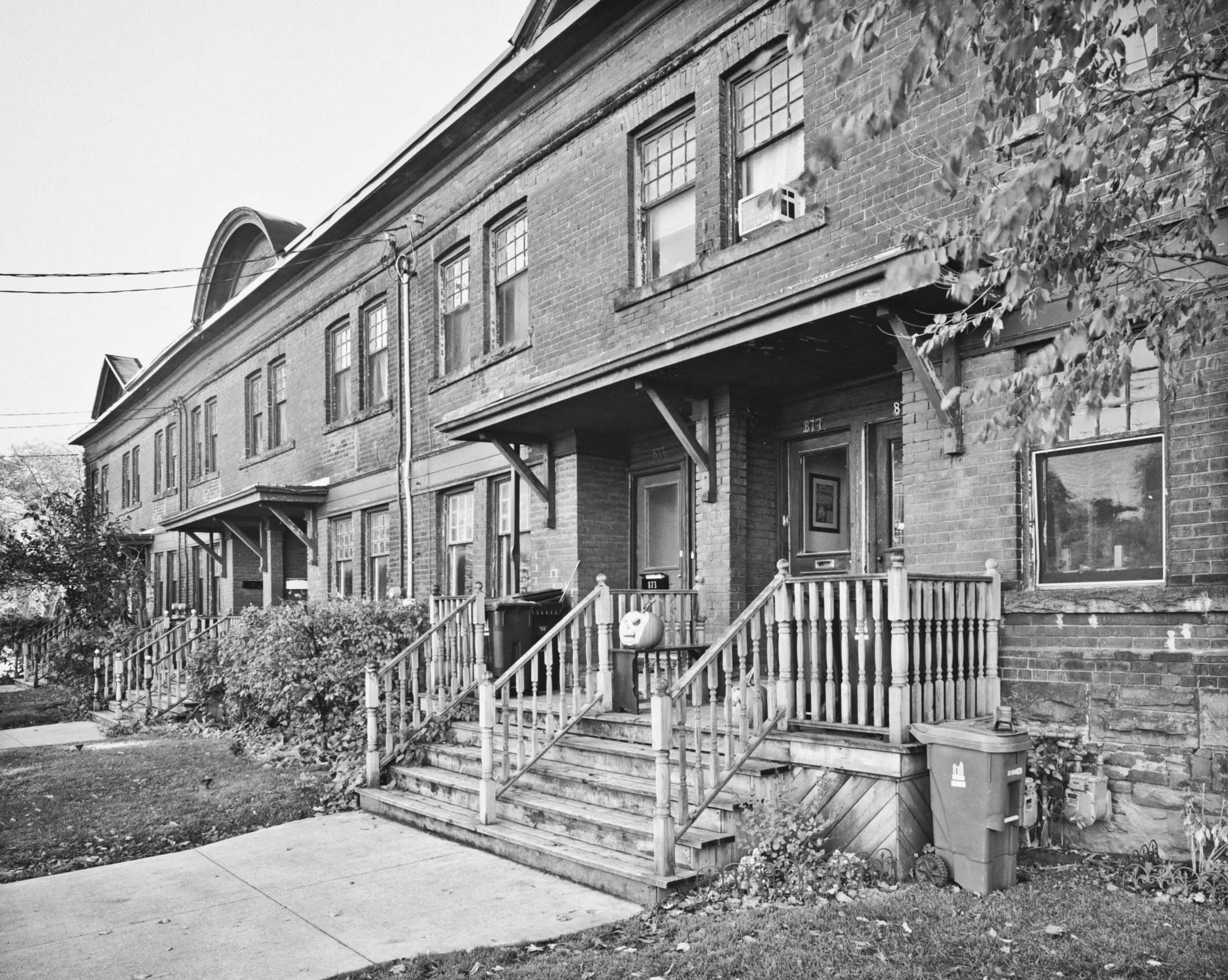
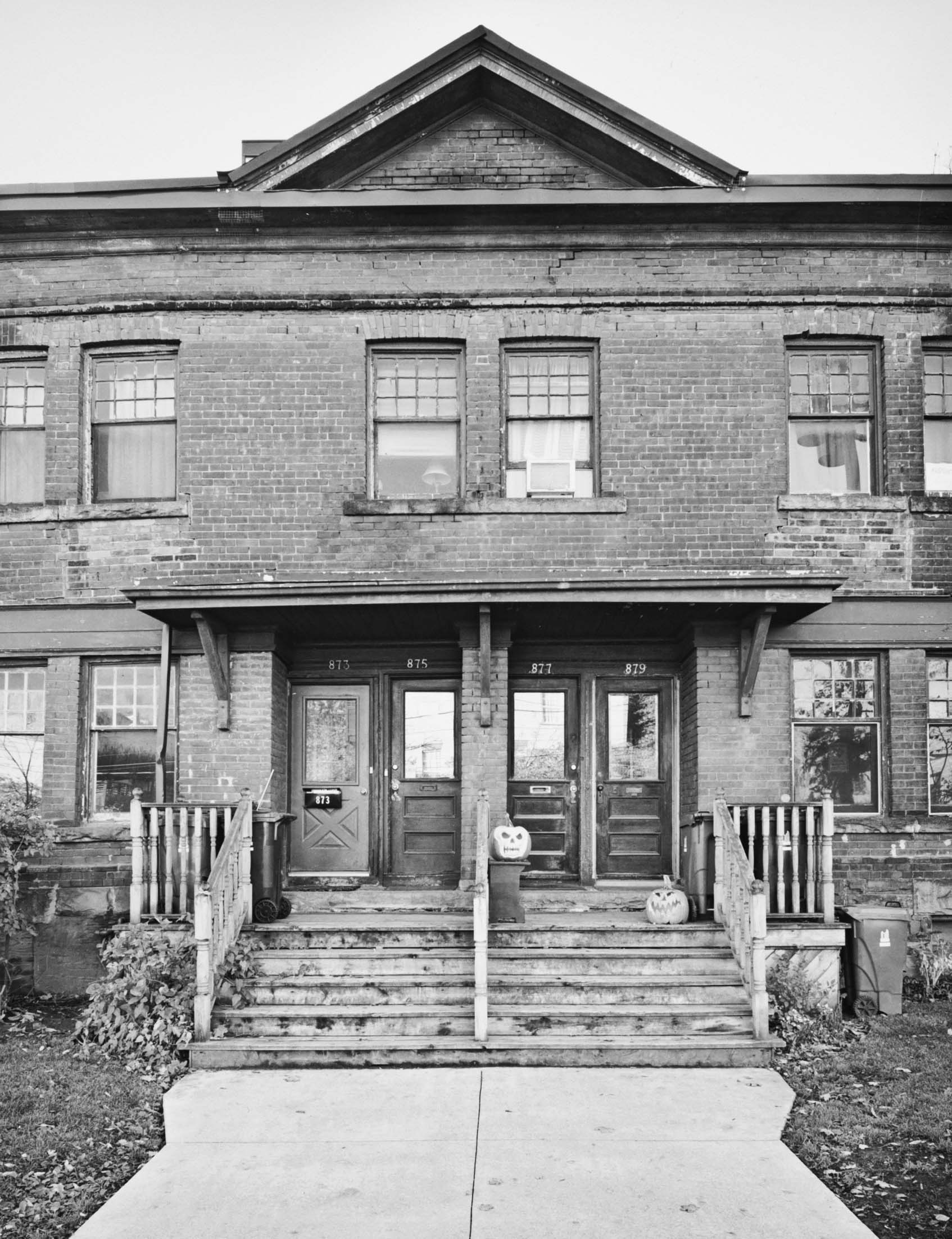
Although the McNamara building seems to have been built with a more durable red brick than was used for the Palace Arms, its rustic, field stone foundation has undergone considerable subsidence on its east side. This can be attributed to its being located next to the former stream bed of Garrison Creek.
In future, it will be up to architects and engineers to decide whether the structural condition of the McNamara block will allow it to survive, and if so, in what form. Since it has been officially designated as a heritage structure, it will be necessary to consider all options for its restoration or redevelopment.
As for the Massey Ferguson Toronto Plant, in addition to the post-war showroom/research block, it included two handsome concrete loft buildings from the 1910s. These buildings could have been repurposed, and would no doubt be coveted today by tech firms as prestige locations. Instead, they were replaced by cheap, ugly condos and generic commercial buildings.
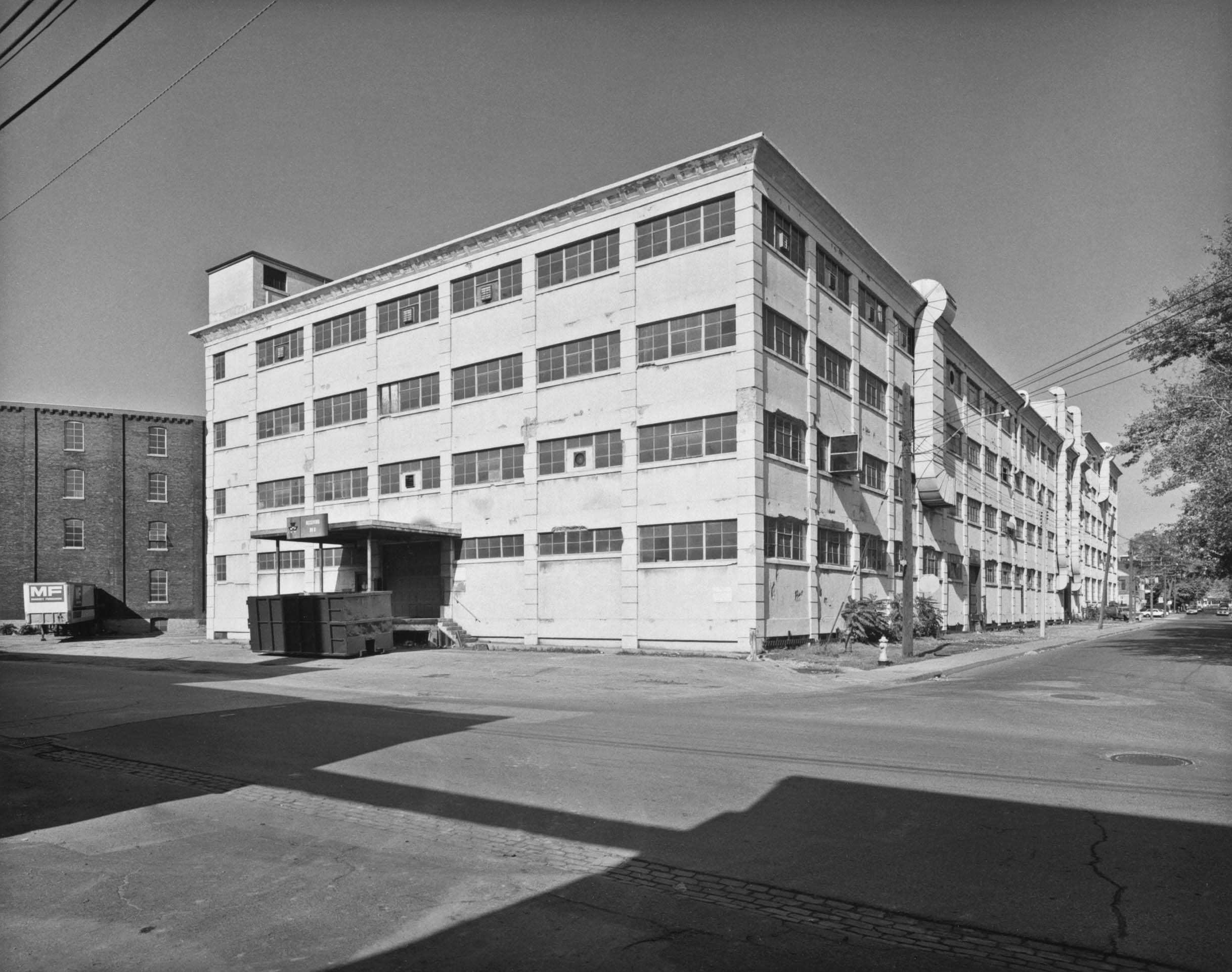
I wish I could report that Toronto’s record of historic preservation at large former industrial sites has improved over the last 40 years, but it hasn’t. The recent complete demolition of the Christie’s biscuit factory in Etobicoke and the Lever Brothers soap and detergent works in the lower Don Valley have made that painfully obvious.

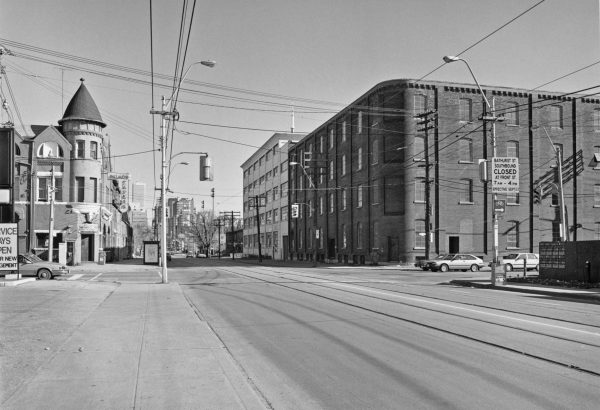
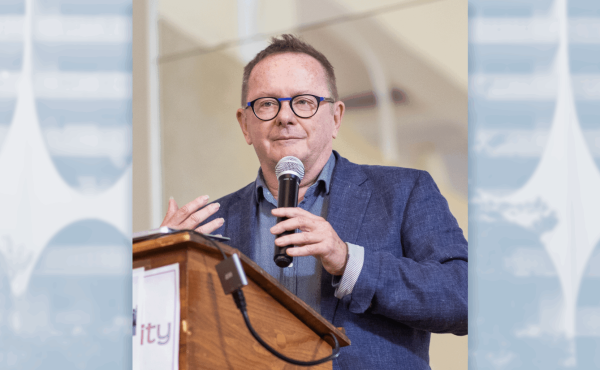
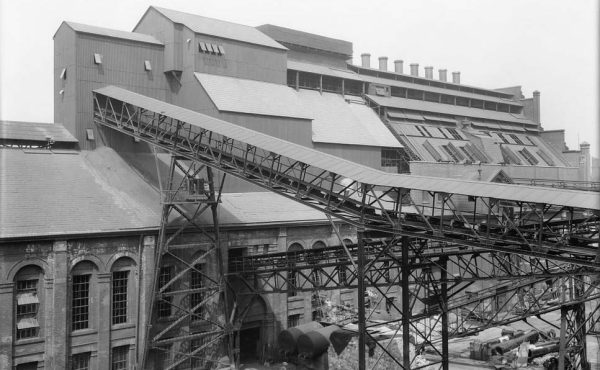

One comment
“These buildings could have been repurposed, and would no doubt be coveted today by tech firms as prestige locations. Instead, they were replaced by cheap, ugly condos and generic commercial buildings.”
Hm, having lived in the area, this is an odd take. Complaining about cheap condos given the housing crisis? God forbid someone live in a commutable distance to downtown in higher density than Victorian semis!
Would it really have been better as offices, in a location poorly served by transit? How would those tech firm workers get there – train to Exhibition then walk 15 minutes? Train to Union then two TTC transfers? Drive?