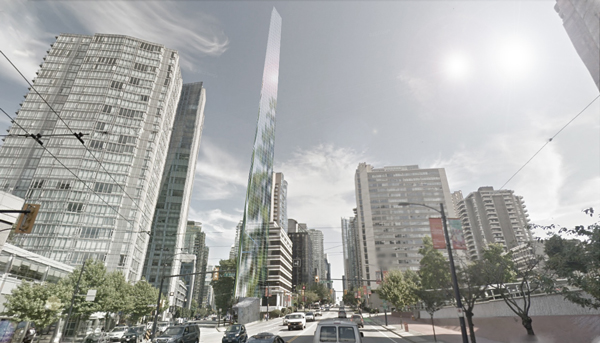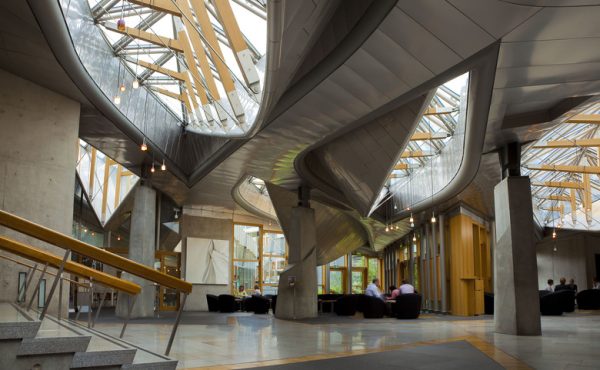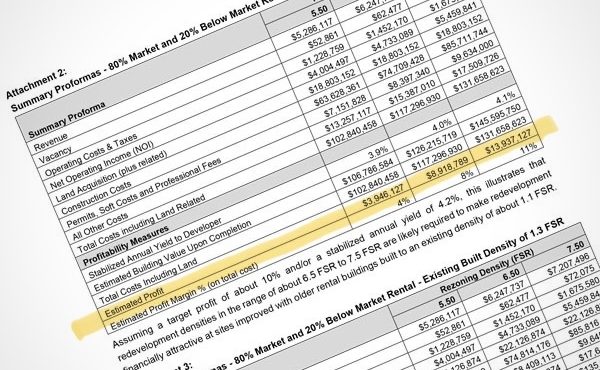
[Editor’s Note: Schools are the repository of ideas and experimentation. All too frequently, however, interesting and provocative work remains hidden from public view. Nowhere is this more true than in schools of design and urbanism. During the Spring semester of 2013, the 4th Year Environmental Design students at the University of British Columbia’s School of Architecture and Landscape Architecture undertook an in-depth study and design exercise focused on Vancouver’s West End. Studies on the West End is an ongoing series that looks at the diversity of work related to that studio. Enjoy!]
Student: Shelley Long
The tree is a metaphor for Vancouver’s urban identity, or lack thereof. Density projections, views, and good design battle for space in the city. A vertical landscape of perpetual density transfer. Instead of outsourcing to the mountains, Camera Obscura is introverted. It’s form is based on essential principles of Vancouver’s model of urbanization. The leftover traffic island-turned gateway from a struggling freeway. The elevator; the “prime instrument of the architecture of density/supreme emblem of the metropolitan condition” (Koolhaas). The stair; stratified slope turned destination work-out. The concrete canopy; an homage to the old growth forests that have neither returned nor petrified.
A slow and demanding ascent and filmic deterioration of the hard earned view. And the view: A shared view that celebrates the city. The city responds. The dome reappears as the city proliferates like layers of sediment, adding floor upon floor. The monument evolves. In the sea of glass, there lies a mirror. A looking glass to view cone #28.
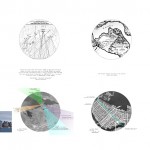 Original presentation board #1.
Original presentation board #1.
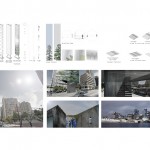 Original presentation board #2.
Original presentation board #2.
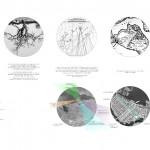 Research and Precedent: Top row (from left), all images are purposely upside down – Oak Tree # something by Rodney Graham, projection of Vancouver’s view cones, map of Vancouver pre-settlement, and The Goodweather Collective’s Roundabout Vancouver, 2010. Bottom row from left: view cones from Camera Obscura outward to Vancouver’s monuments, Georgia Street axis, Project site.
Research and Precedent: Top row (from left), all images are purposely upside down – Oak Tree # something by Rodney Graham, projection of Vancouver’s view cones, map of Vancouver pre-settlement, and The Goodweather Collective’s Roundabout Vancouver, 2010. Bottom row from left: view cones from Camera Obscura outward to Vancouver’s monuments, Georgia Street axis, Project site.
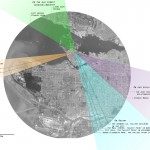 View cones from the Camera Obscura outward to Vancouver’s monuments
View cones from the Camera Obscura outward to Vancouver’s monuments
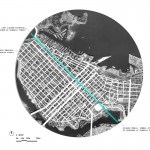 The Axis – Georgia Street, Vancouver’s monumental street.
The Axis – Georgia Street, Vancouver’s monumental street.
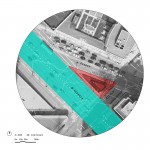 The Site – the wedge at Georgia St. and West Pender.
The Site – the wedge at Georgia St. and West Pender.
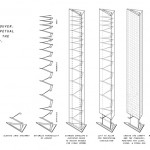 Form rationale and Development
Form rationale and Development
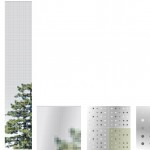 Facade pixelization Strategy
Facade pixelization Strategy
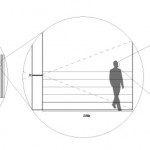 View Allocation
View Allocation
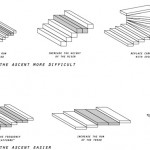 Stairway Design Strategies
Stairway Design Strategies
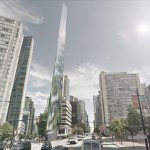 View looking southeast at intersection of Georgia and Pender Streets.
View looking southeast at intersection of Georgia and Pender Streets.
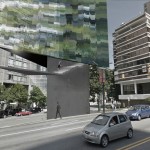 Street level view looking across Georgia street.
Street level view looking across Georgia street.
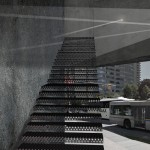 Street level “canopy” effect.
Street level “canopy” effect.
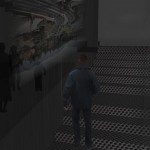 Beach avenue, pinhole view.
Beach avenue, pinhole view.
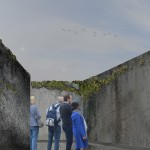 Atop the Camera – protected dark zone with view of sky.
Atop the Camera – protected dark zone with view of sky.
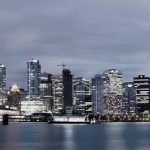 The new Vancouver skyline
The new Vancouver skyline
***
Other Studies on the West End:
**
Shelley Long is a Calgary native-turned-Vancouverite and recent graduate of UBC’s Bachelor of Environmental Design program.

