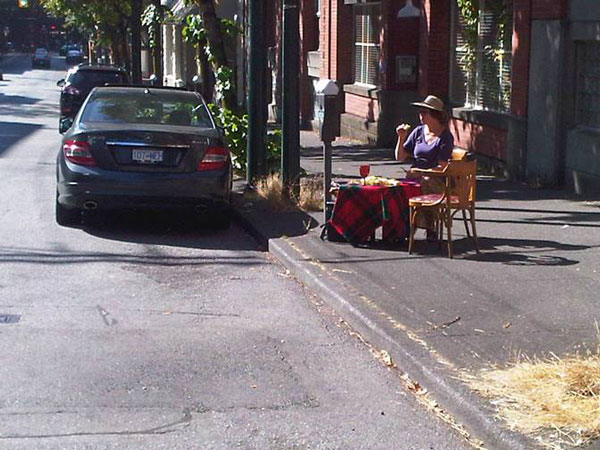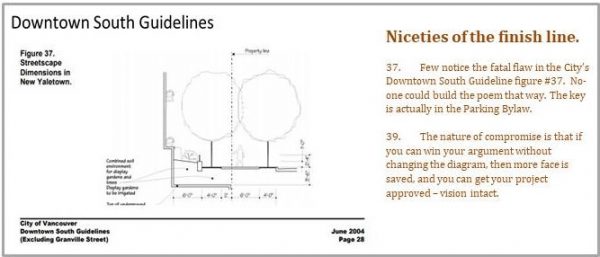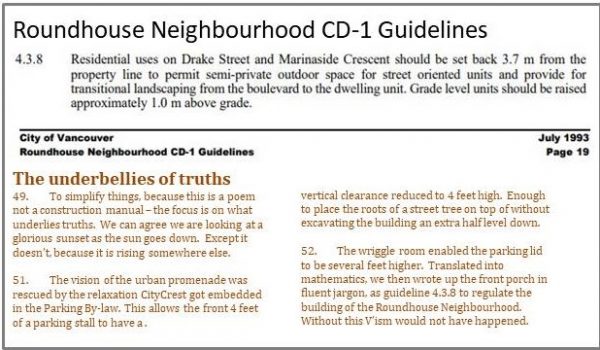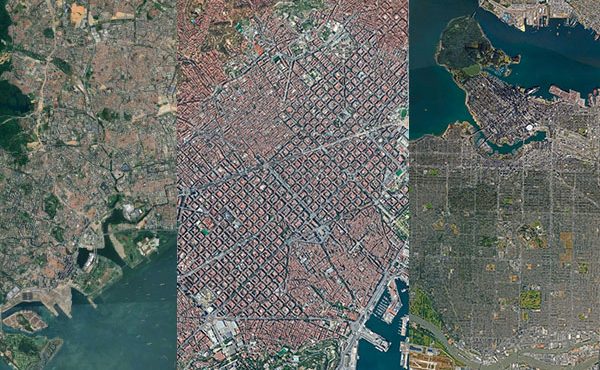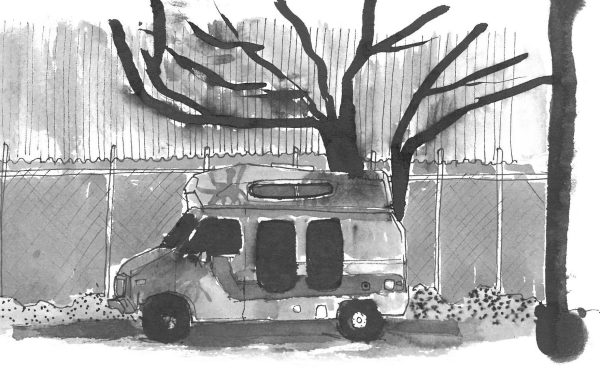[EDITOR’S NOTE: Spacing Vancouver is excited to kick off this 3-Part poetic memoir by Graham McGarva. As founder of Baker McGarva Hart / VIA Architecture responsible for City Crest and the Roundhouse Community Centre, and co-principal for the False Creek North ODP and Roundhouse Neighbourhood CD-1 Zoning, Graham’s insights into the workings of the city—their potential and limitations—are invaluable….here offered in poetic prose and supporting imagery.]
‘Starting Over’ Part One: Scratching Dirt
- V’ism’s remains are unearthed and aired, as the architects gather at the city gates for re-v’isming.
- Where in our heads did this place come from and how did we make the toolbox to shape what people came to live in?
V ’ ism
- The best bits of livability save money. That is how they stay built. Much of the rest is juggling priorities left behind.
- The vital fluids of ideas are the temper of their time. Drought then scours them to desiccated fossils the next temper seeks to crack, with often a lack of understanding that breeds a thrill of contempt.
- Slow thinking rarely gets a look in.
- So, I go back to a barbecue with table and chairs on a downtown sidewalk beside a parked car.
- This urban epic belongs, not to a motel forecourt on whose balcony assassination is executed, but to a street treed 12ft setback. This is core to the story some call
“Vancouverism”. - V’ism is actually
tabloid shorthand for the assassination of property leverage by spacing skinny towers at least 80 feet apart to engender spirited competition in an arena mostly known for indebting people to maintain proprietorial advantage. - Mostly V’ism is about wanting to live there, near the pulse of a living street. The rest is a circumstance of what we had to put in place to get the livability built.
- I don’t care about the millions made, opportunities lost, nor how things line-up. I do care for the magic we conjured with un-ordinariness. Understanding this won’t rekindle magic, but can overcome the contempt that would have our city revert to a shady motel.
beginnings
- I started on this in the 1980s. Having launched an architectural firm but having little experience, I needed to find work. I was best off doing what had never been done before.
- So why not transform the desiccated rump of the inner city? After all, it was my own back yard. Others were interested, planners and politicians mostly, and developers were starting to run out of easy pickings.
- Downtown South was gravel parking lots and 1-storey service bays. It was a long way from re-branding as a New Yaletown. Back then, boys were rented on one one-way street, girls on another, and cars circled the empty asphalt that used to service the city’s hard core.
- This became a collaboration of interest as we utopians started to move something, believing it would lead to a better place.
- The people who lived there did not yet count, but property taxes always had to be paid – and always the highest and best.
- Surely money could be made if others lived there, maybe even some people would pay for parking.
- I drank the city’s cool-aided consideration of the hollowing out of its hinterland.
- Having stumbled into convincing someone to buy a relocated printing plant, I then had to address how to conjure up more cash than streetwalking.
- I can tell this story in many ways, but they all criss-cross the ground
on which we built CityCrest at 1155 Homer. - Thirty years later, the developer still lives there.
- I can tell this story in many ways, but they all criss-cross the ground
The view from afar
- Buildings were not popular back then. They interfered with viewing the line of mountains from driving along the Hemlock bridge ramp.
- Keeping False Creek low led to view corridors to ensure we would always see mountaintops from the seawall on its South Shore.
- Remembering that Citizens didn’t like buildings, and valued the natural setting as the City’s most important feature, is forefront in the “ Goals for Vancouver” of 1980.
- This birthed the 1989 View Protection Guidelines that I used to ridicule. I now regard their arbitrary fidelity as the most public-serving regulation of a Golden Era (except the bits I proved wrong or argued an exception for as the greater good!).
- In parallel, the 1990 “Clouds of Change” (also derided for falling short) proved its worth as a heat shield for density to re-enter the Downtown Realm, and curb Parking benchmarks in favour of park benches.
- Parking carries the status of original sin. As in the cost burden of its lack in one epoch, and its over-abundance in the next.
- But it needed always be built to feed the meter for free roads. Until so much was built Downtown that mobility storage whistled a different tune.
Trigger happy
- Urbanity has long been defined by fire extinction. Horizontal distance was needed to reduce the risk of buildings damaging their neighbours, and thus losing profit for insurers.
- 25 feet of nothingness between the front door and curb and a 3-foot path along the side seemed to fit the bill and the lawnmower. 50 years of vacuous space swarmed across the continent, almost like a truth that meant something.
- I used to give a talk and picture show to prove that “suburbia ain’t no place to raise a family”. I pointed to ten paradoxes, such as the deficient acoustic separation in the bouncy floor joists between father’s lounge recliner and the basement rec room, where a teen’s drum kit suffered endless hours of practice.
- In response to this suffering arose garage bands and personal computers, and things for mother to do after getting the cuckoos out of the nest. This could include snuggling in a cozy apartment, with coffee shops, leafy patios, right beside a seaside walkway already made famous by EXPO 86.
Close up
- My initial laughter turned out less than funny forty years later. Sunlight is now declared surplus to requirements, an undesirable impediment to dwelling units. Leafless sentinels of shadow-dark deep-pocket investment will soon line the streets, moss gathering on the benches with the old folk.
- But the moment after cursing the view corridor for slicing across 1155 Homer, I realised it meant every unit on that face would always have a view of the mountains. Thus value was created, along with sunshine.
- From this chrysalis, the Downtown South emerged, whose butterfly effect would soon grace the world’s airline magazines.
- Today’s tabloid headlines proclaim themselves the substance of the story. Outrage is how things are seen to be done, in plain sight – everyone looking, no-one doing the math, cropping pictures zoomed from the top down.
- There used to be an Us, on whom a You depended to figure the angles and flesh out the nuance. We walked the thinking through its paces, self-appointed guardians of the public interest.
- Now change is trafficked through discursive dialogue in a centrifugal spin, its binding elements all but invisible, and no longer holding together when the music stops.
- Engagement requires more mettle than drive-by clickbait; mettle that has not all turned to gold.
Niceties of the finish line.
- Walking along an allee with a tree at either shoulder, buffered between parked cars and townhouse doors with welcome mats, puts a spring in my step.
- But nice ideas don’t get built without a push and a shove. Bedroom windows on the property line want bars. Hedges and planters can be bar counters, but no-one wants to sit beneath the eye of unwelcome clientele.
- Few notice the fatal flaw in the City’s Downtown South Guideline figure #37. No-one could build the poem that way. The key is actually in the Parking Bylaw.
- Digging deeper costs more and more, and this for parking that no-one would pay for. So the second row of street trees and their root balls could be argued to add 10% to the cost. No way would that be paid out of the profit.
- The nature of compromise is that if you can win your argument without changing the diagram, then more face is saved, and you can get your project approved – vision intact.
Growing up – baby steps
- In the beginning, was the plot; a small piece of ground marked out for a purpose such as building or gardening.
- After World War II, when rubber set out to replace rail the single-family plot was to fill the land with motor cars. Prudently spaced for fire separation, a home would occupy 35% of its plot, and taper shaped at 2 storeys the ratio of its habitable floor space was 0.5 of its site, or 0.5FSR.
- Baby steps and trip hazards.
- Where should a building be is an open question. Some thought it best resolved with the golden mean. But maybe all our walls do not want to be pushed to the property boundary. Especially if you want to open an entry and exit door for a tall building, and have any windows on its sides
Growing up- adolescent angst
- Tower spacing was rarely a problem for adolescent towers of 3FSR and 12 storeys. They took up half a block of frontage with the remainder a surface parking lot with shrubs
- What was at stake was that the existing zoning typically allowed 3FSR commercial + 2 FSR residential, with a few blocks allowing 4 FSR commercial with the carrot of a 1 FSR commercial bonus if at least 1 FSR residential floorspace was included.
- This led to wilful obfuscation of the appropriate density of these couple of dozen blocks of one and two-storey warehouse and service buildings, with a sprinkling of single-family houses.
- The zoning permitted buildings of the scale of the office towers in the central business district, but the evidence on the ground was akin to low-density single-family residential (except with fewer and fewer houses, as they crumbled from aged residents paying for their property taxes rather than for the upkeep of their homes)
- Everyone who was anyone lived within a single-family plot. Many rubbed shoulders to lobby for 6 FSR for the risky venture of new slums where the hookers and johns had staked their turf. The angst of slowly thinking through a 6-month study that took 6 years, adroitly landed on 5.
The underbellies of truths
- To simplify things, because this is a poem, not a construction manual—the focus is on what underlies truths. We can agree we are looking at a glorious sunset as the sun goes down. Except it doesn’t, because it is rising somewhere else.
- So you can declare whatever you like as your intent, but it counts for diddly-squat if that is not what wants to get built.
- The vision of the urban promenade was rescued by the relaxation CityCrest got embedded in the Parking By-law. This allows the front 4-feet of a parking stall to have a vertical clearance reduced to 4-feet high. Enough to place the roots of a street tree on top of without excavating the building an extra half level down.
- The wriggle room enabled the parking lid to be several feet higher. Translated into mathematics, we then wrote up the front porch in fluent jargon, as guideline 4.3.8 to regulate the building of the Roundhouse Neighbourhood. Without this V’ism would not have happened.
- That jargon became the template for the spread of high-density residential development downtown. A poem was made math and thereby given substance, whether any architect knew or cared. But the projects all got their permits – and you get to decide where to place the tables and chairs.
***
Graham McGarva is a Metro Vancouver architect, urbanist, and poet.

