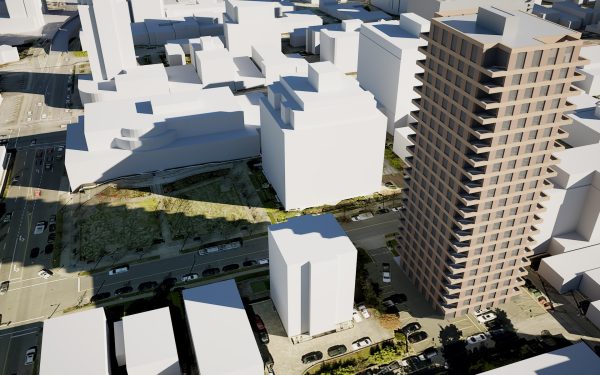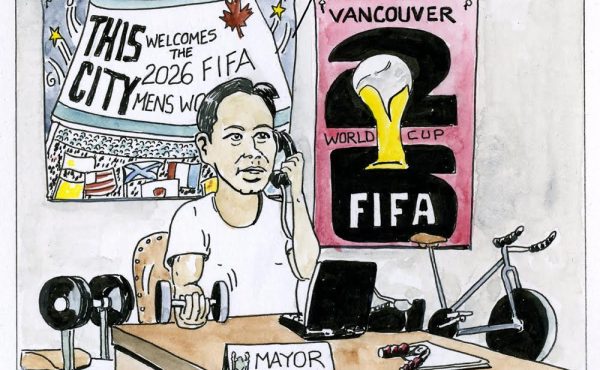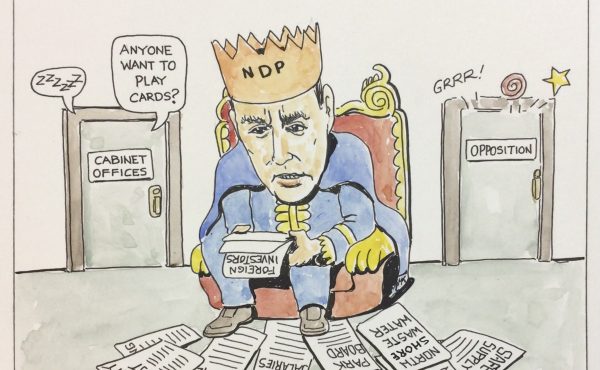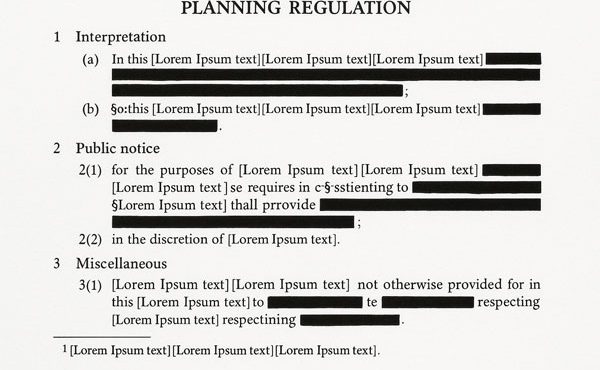
Lawrence Peter “Yogi” Berra once said: “If you don’t know where you are going, you’ll end up someplace else.” This is top of mind for many as the City of Vancouver kicked off four open houses on Saturday—the first in a series that will be held over the next week and a half to gather feedback on proposals related to the controversial Broadway Plan.
A recently published analysis of the proposed 21-storey tower at 1540 West 10th Avenue—with its Q&A session concluding on June 18th—continues the controversial handling of the Plan to date, highlighting a project that breaches regulations within the Broadway Plan itself. This is the second iteration of a design that initially violated the Plan’s regulations and has left the public dazed and confused, further fracturing the little trust remaining between the City and Vancouver citizens.
Designed by the office of mcfarlane biggar architects + designers and submitted by Reliance Properties—led by CEO Jon Stovell—the proposal includes 112 rental units, 20% of which are to be below market rate. For the Number Geeks among us, a building height of 65.8 meters (226 feet) is being requested, with a floor space ratio (FSR) of 6.5. The plan includes 47 new residential parking spaces and replaces 33 commercial spaces per an existing covenant with 2609 Granville Street.
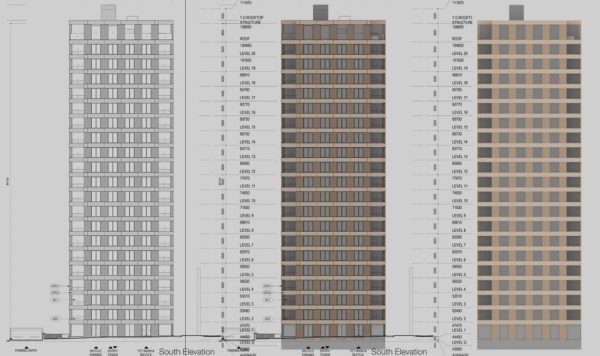
The property was assessed at $8,483,700 as of July 1, 2023, with nearly all value attributed to the land. There has been no sales history in the past three years. The current ownership includes members of the Chechik, Cohen, Goldstein, and Leshgold families. The analysis also raises questions about the dynamics and beneficiaries of such rezoning initiatives.
The design, described as a ‘tower in the park,’ fails to comply with the Broadway Plan’s specifications across several issues and scales. Some of the key ones are summarized below. The specific regulations are given at the end of this piece, for those who are interested.
At the building scale, the proposal violates the requirement to provide a “consistent 4-storey podium” within residential areas: a regulation created to ensure compatibility with the existing neighbourhood and preserve solar access along the street.
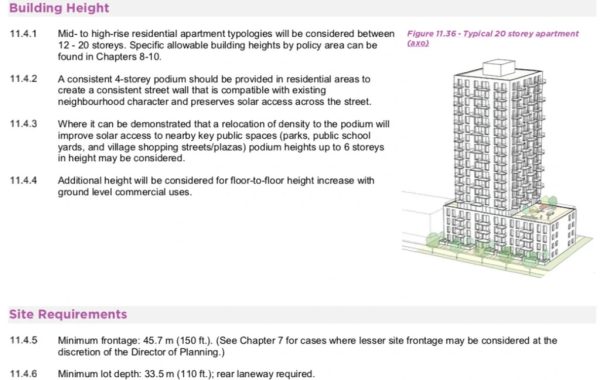
Given the latter, it isn’t surprising that another issue revolves around shadows and solar access. More specifically, the proposal would cast shadows over solar-protected greenspace during the pivotal hours between 10 am and 4 pm on the spring and fall equinoxes. This directly contradicts the solar access guidelines within the Plan designed to preserve sunlight for parks and schoolyards around the city at key times throughout the year.
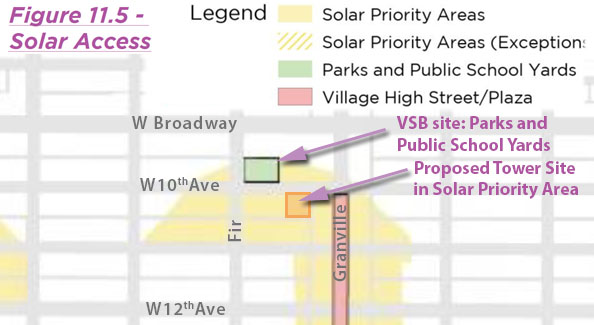
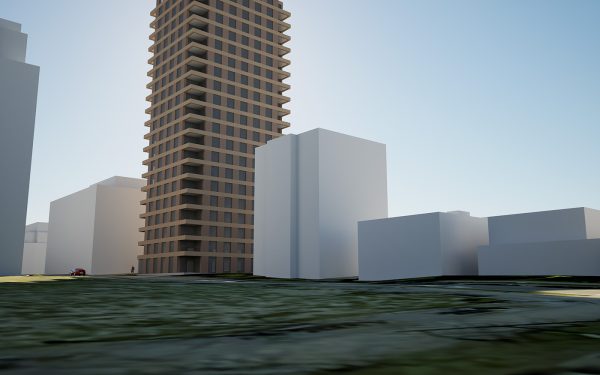
Building height is another area of contention. According to the analysis, the floor-to-floor height maximums of 3.0m are exceeded. In the future, these heights could be reduced a little to allow two extra storeys in the later development permit stage. This is an often-used “bait and switch” tactic that can ultimately lead to the final building exceeding the maximum storeys allowed by the Broadway Plan.
Infractions are apparent even at the scale of the apartment unit. The analysis shows that the tower’s floor plans include two suites per level that lack balconies, deviating directly from the requirement of each dwelling having an outdoor living space.

This proposal has ultimately ignited a flurry of questions about the Broadway Plan‘s integrity and the forces driving such rezonings and other municipal behaviours. Speculations swirl about the influence of political donations on policy decisions and who truly reap the benefits of these developments. Within this chaos, it’s unclear who is protecting the public interest and what is motivating the City’s blatant violation of its own rules.
In a classic case of baptism by fire, Chief Planner Josh White—who took office on May 1, 2024—faces calls to rigorously enforce the Broadway Plan‘s guidelines. City Manager Paul Mochrie, Mayor Ken Sim, and the City Council are certainly not off the hook, as it is their responsibility to uphold public trust as the city transitions the Vancouver Plan into the Official Development Plan—an act that will eventually phase out public hearings checks and balances. As Piper Stone once said: “Trust is earned, not given” and this situation offers the City an opportunity to earn public trust that has been on a rapid decline since Sim swaggered his way into office.
Vancouverities must also be held accountable, however. This is an opportunity—dare I say, a responsibility—to speak up and demand answers to the shroud behind which the City continues to operate. Public consultation for the rezoning—which was posted on May 17, 2024—allows for direct feedback through an online form until June 18th. Citizens can also post questions on the ShapeYourCity page, where staff supposedly promise responses within two days. However, those who submit questions would be wise to keep track of their submission and whether questions are answered or not.
In a city forever evolving, Vancouver finds itself at a critical moment. The integrity of current city planning and processes rightfully stands under scrutiny. The expectation is clear: the public interest must be safeguarded—a tall order from a City that cannot even honour its own rules, but not an impossible one if citizens demand accountability and transparency. There is still time to move towards a place we know we want to end up.
***
Below are a few excerpts of the Broadway Plan. The full 500-page document is available here.
Building Height
- 11.1.12 Generally, residential floor-to-floor heights of 3.0 m (10 ft.) are supported, office floor-to-floor heights of 3.65 m (12 ft.) are supported, and industrial floor-to-floor heights of 6.1 m (20 ft.) are supported.
- 11.4.1 A consistent 4-storey podium should be provided in residential areas to create a consistent street wall that is compatible with existing neighbourhood character and preserves solar access across the street.
- Privately-Initiated Rezonings (p. 70) : “In all instances, the overall height, density, and form of development should be sensitive to the surrounding context. This would include consideration of street character, views, shadowing, topography, access and circulation, and privacy.”
- “Tower site frontage requirements: The Policy Area summary tables in Chapters 8-10 typically have a minimum site frontage requirement for tower forms. For areas where the minimum site frontage is 36.6 m (120 ft.) to 45.7 m (150 ft.), development proposals with lesser frontage may be considered at the discretion of the Director of Planning, where the proposal meets the following criteria:
- Sites have a minimum frontage of 30.2 metres (99 ft.);
- The project satisfies the Plan’s built form and site design principles; and,
- The applicant demonstrates that the development reasonably mitigates development limitations on adjacent properties.
- Shadow limits (p. 288): “Proposed new development should not create new shadow impact on parks and public school yards from the spring to fall equinoxes between 10AM and 4PM.“

***
Read the in-depth analysis on CityHallWatch here. You can also read the analysis of an earlier iteration of 1540 West 10th Avenue that also violated the Broadway Plan here. For further details on participating in the consultation, visit the ShapeYourCity website.
**
Related Spacing Vancouver pieces:
- Trifecta of Control
- Entitled to Flip
- When Care Becomes Control
- The Slow Emergency
- The Broadway Plan Blues
- Learning from Moses
**
Erick Villagomez is the Editor-in-Chief at Spacing Vancouver and teaches at UBC’s School of Community and Regional Planning. He is also the author of The Laws of Settlements: 54 Laws Underlying Settlements Across Scale and Culture.

