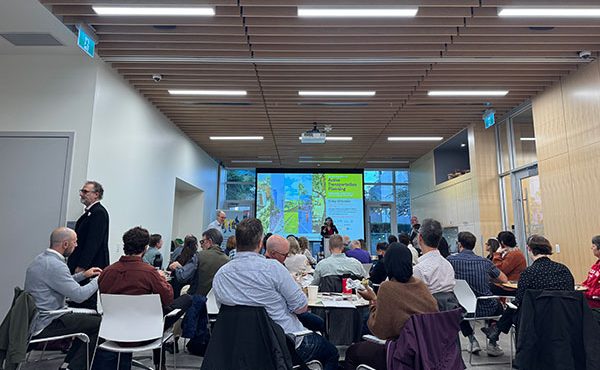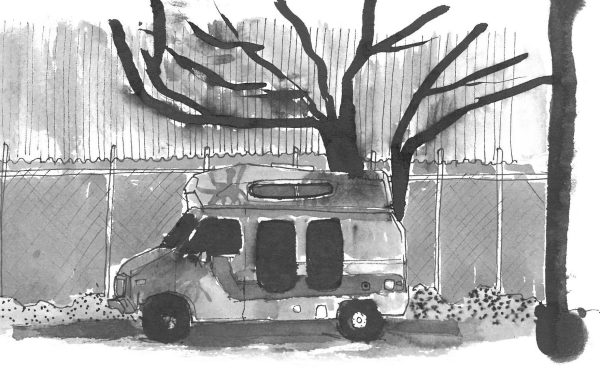
This is the third and final part of a series – in tandem with In Focus photo essays – looking at the past, present and future of the Georgia and Dunsmuir viaducts.
By Brian Gould and Erick Villagomez, re:place Magazine
The first part of this series traced the history of the Georgia and Dunsmuir viaducts from a single, rickety bridge over industrial lowlands to a pair of oversized relics in the 1960s automobile-centric style. The second part of this series caught up with the current discussions of their place in Vancouver, positioned as they are at the confluence of neighbourhoods, the clash of streetgrids, and the gap between historic districts and False Creek. Recent experience and studies suggest that the viaducts could give way to something more useful and inspiring, and this third piece explores what the future may hold.
Future
Remaking the area around the viaducts is hardly a new idea, and yet, while the rest of False Creek has been completely transformed, the Expo site and its surroundings continue to lay fallow. Piece by piece, however, change is coming to the area. Condo towers creep in from the west, filling in odd spaces between stadia, viaduct bridgeheads, and SkyTrain pillars. The triangles between the Cambie Bridge ramps and BC Place are among the spots currently in play, whether for another high-rise residential project or the now uncertain casino expansion.
Somewhere behind the scenes is Vancouver’s Urban Design Studio, a rather unique institution in its arm’s length relationship with the Planning Commission, itself positioned another arm’s length from City Council. The City’s Senior Urban Designer, Scot Hein, is involved in several initiatives in the area, and has stacks of sketch designs to prove it.
The proposals, taken together, are rather seductive. Steps fan out down the Georgia Street axis from the viaduct’s curve, headed toward the seawall. The Carrall Street greenway is straightened, and at the intersection of the two corridors is a fountain to balance off the one in Lost Lagoon. A new urban plaza, waterfront park, and (potential) home for the Vancouver Art Gallery are nestled among mixed-use urbanism with Vancouver’s usual polish.
There is one problem in all of this, or rather two problems: the viaducts still sit in the middle, and have had to be designed around. The ongoing viaduct review will, hopefully, create an opening to revisit these ideas with the linear constraints freed up. The analysis up to this point suggests that something can be done – something quite daring, even – but while the general vision is there, the details have yet to take shape. Enter the student design studio.
Building on a more general interdisciplinary studio for the surroundings from a few years ago, Alyssa Schwann’s recent landscape architecture studio at UBC’s School of Architecture and Landscape Architecture tackled the viaducts head-on. An introductory studio on the role of parks, it challenged the traditional, Olmstedian goal of escape from the city, instead attempting to bring a green spine into the city.
When asked why all five of her student teams elected to retain the viaducts in some form, Schwann spoke of the magnificence of large infrastructure and its potential to stir emotion – but perhaps, given the range of possible emotions, it’s just as much about the challenge of taking on this kind of a constraint. While students may have seen remodeling the viaducts as the safer option, it certainly didn’t stop them from taking risks with their designs.
Each design completely reinvents the viaducts, making them almost unrecognizable beyond the general alignment. Even the alignment itself is often challenged, with the viaducts woven together like strands in a knot or rewired into the surrounding communities. In addition to uses somewhat secondary to the park – food production and housing, for example – the design treatments vary dramatically.
There’s a sequence of “fairy tales” with elements such as water continuous, yet treated differently through the chapters. Another proposal spaces smaller apartment blocks along both viaducts, dropping elevator shafts to ground given entirely over to forests and streams – a treehouse effect, though more so once the conifers reach 100 feet tall as shown. A third slopes the ground up to viaduct level from Carrall to Quebec, bridging over the streets below, to free “ground level” in a new way.
All of these proposals ultimately create rather large waterfront parks, setting up a confrontation with more development-minded forces for the same area. At the same time, however, individual elements raise interesting possibilities that could survive the struggle.
For example, housing and other buildings could certainly replace the viaducts – but they could also build off of them, in quite a few different ways. There are a number of installations, from art to container housing, that could plausibly find a semi-permanent home were the viaducts closed as an indefinite trial. The current skateboarding facilities are well adapted to the noise overhead, but a closure would increase the options.
As one studio team proposed, permanent housing could be built on the viaduct – but that leaves the space underneath just as dark and underutilized as before. Le Corbusier once proposed a highway on the roof of apartment buildings in Algiers, a modernist trope that ignored the negative impacts of motor vehicle traffic. Remove the noisy traffic, however, and the highway becomes a makeshift armature in the Herb Greene sense, providing not only a green roof, but a greenway roof at that.
Given that the studio classes focused on park potential, it’s not surprising that water played a key role. Some participants picked up on a rather unique circumstance – viaducts that slope downward from the ground. Whether pumped or rain-fed, constant or ephemeral, streams and waterfalls in the sky are admittedly rather tantalizing. The question remains, however, whether these structures would ever have the aesthetic appeal of a Roman viaduct.
And there’s the rub – precedents such as the Viaduc des Arts in Paris and High Line in Manhattan started with entirely different characters. The viaducts have no ornate brick arches to glass in shops, no intricate riveted steel or railroad ties to teasingly expose, no Meatpacking District or Hausmannized Paris to serve as backdrop and foil. Indeed, for many, these remnants of the freeway era are beyond redemption.
If that’s the ultimate decision, their destruction would create a relatively blank canvas. The SkyTrain, as currently aligned, would be an obstacle, but like the electrical transformers, parkades, and playing fields in the area, there is an opportunity to rework these elements. Still, years of neglect tend to result in building backs turned, and to coax them around would take something worth facing.
Should the viaducts be demolished, it’s much easier to picture a traditional park stretching from False Creek north to Chinatown, but development realities might not line up. It seems at least part of the site, viaducts or not, is permanently in the hands of Vancouverist developers – most of the land, other than what sits under the viaducts, is Concord Pacific’s domain.
In all likelihood, the status quo will see towers continue to sprout along the north shore to the east, but leave that stretch of shore paralleling the viaducts as community benefit park. The viaducts review, as currently structured, may not inevitably reassess that trajectory – but it should, and quickly, while private sector arms can still be twisted.
Northeast False Creek, situated as it is on the neck of the downtown peninsula, is all about connection. The site is at a crossroads for automobiles, but it’s also at an important urban crossroads between potential future spines of green and grey.
Along one axis, Creekside and Andy Livingstone parks are separated by a wall more discouraging than the one around the Sun Yat Sen Garden, a wall that the Carrall Street greenway is simply no match for. Along the other, downtown is cut off from City Gate and the False Creek Flats, while development pressure is pushed north into the Downtown Eastside.
Quality park sequences and urban redevelopment projects both have strong traditions in Vancouver, and it will be interesting to watch which is able to assert its dominance in the area. There is, more than likely, room for both in the area, but not while the viaducts remain – or at least not while they remain recognizable. There will be time for traffic modelling, zoning revisions, and technocratic planning, but not now.
Now is the time to dream.
***
To read The Viaducts: Past, Present and Future – Part 1, click here.
To see In Focus: The First Georgia Viaduct, click here.
To read The Viaducts: Past, Present and Future – Part 2, click here.
To see In Focus: The Georgia and Dunsmuir Viaducts, click here.
To see In Focus: The Georgia and Dunsmuir Viaducts Re-imagined, click here.
***
Brian Gould is a transportation planner, urbanist, advocate, and recent graduate of the Master of City Planning program at UC Berkeley.
Erick Villagomez is one of the founding editors at re:place. He is also an educator, independent researcher and designer with academic and professional interests in the human settlements at all scales. His private practice – Metis Design|Build – is an innovative practice dedicated to a collaborative and ecologically responsible approach to the design and construction of places.



