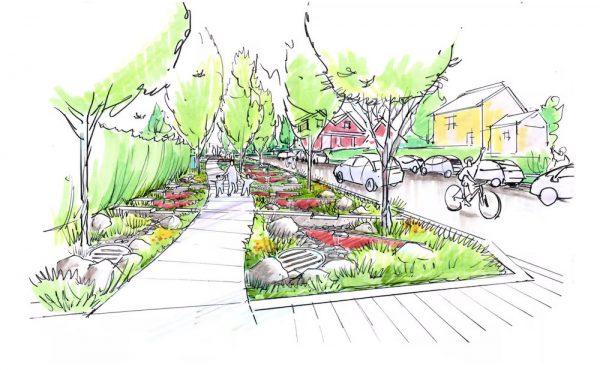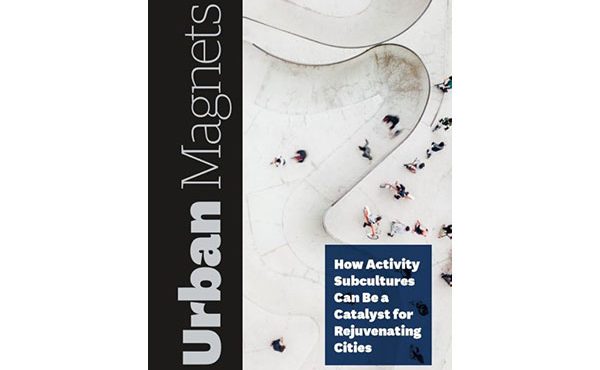
In conjunction with the third part of The Viaducts: Past, Present and Future series, this photo essay look at the proposals put forth by Alyssa Schwann’s LARC502B Landscape Architecture studio class at the University of British Columbia. The class looked at re-imagining the Georgia and Dunsmuir viaducts.
Images provided by UBC’s Landscape Architecture LARC502B studio class
Text by Brian Gould and Erick Villagomez, re:place Magazine
The first part of this series looked at provocative images of original Georgia St viaduct. This was followed by a close look at the current conditions in and around the modern Georgia and Dunsmuir Viaducts. Now we turn to exploring potential futures of the viaducts as proposed by UBC’s LARC502B Landscape Architecture studio class that explored ideas to mend the disparate, large and introverted patches created by the large concrete structures.
Four different imaginings, described below, of how to transform the viaducts from unwanted infrastructure to a valued possession of the city were put forward for consideration. In the words of instructor Alyssa Schwann “we have twisted, prone, and planted them; pared them down and re-purposed them; and bound them up, buried them or removed them. All of the projects were driven by a shared understanding that there is something intrinsically exhilarating about the experience of walking suspended above and through the city. With this in mind, this studio explored how we can reclaim the viaducts and repurpose them in order to cultivate a place of euphoric nature for the people of Vancouver.”
Descriptions of the proposals, as written by their respective teams, are as follows:
Freeflow
Students: Glenis Canete, Matt Gibbs, Paul Peters, Terence Radford
Time and space are generally seen as a linear model of progression. However, the relationship is not as simple as this. This project explores the relationship between the built environment and the experiential qualities of time. Divided into 5 zones, the park stretches time through a linear processional pathway, compresses time in an urban plaza and enlarges it in a horizontal plane of textural experiences. Time is further distorted within a series of elevated gardens within a forest canopy, and is traced through the dispersion of a sequential seasonal planting scheme. Through the use of three elements; water, light, and form, the park zones engage the visitor in an experience of time unfolded into a complex system of relationships that allow for moments of escape and euphoric discovery.
Picnic Park
Students: Michele Campbell, Laura Macdonald, Alex Suvajac
We feel that Vancouver’s park system is generally conducive to people circulating through, but few parks form a strong destination. With respect to the Georgia and Dunsmuir viaducts – already significant circulation routes – we asked the question, how can we design this site to be viewed as a destination?
Along with this task, another challenge facing us was to create an urban park that positively contrasts with the plentiful outdoor, nature experience that already exists in Stanley Park and the surrounding mountains.
To meet these two challenges – the creation of a destination-park which positively contrasts with the familiar nature experience of the Coastal Rainforest – we selected the idea of the ‘picnic’ as the thematic basis for our design.
The idea of the picnic is traditionally associated with celebrating food and play while bringing people together to create a rich experience. Situated on the border of several residential communities, at the viaduct park, these neighboring communities are encouraged to use the site as if it was their back yard. The goal of this constructed landscape is to inspire the type of activities that take place at picnics. The different spaces of the viaduct, such as the orchard, water front or meadow offer a variety of picnic spaces for a multitude of picnicking experiences.
In keeping with the idea of the picnic, we used the image of the picnic blanket as our metaphor to guide our forms and inspire the park’s topography, circulation, program and spatial qualities. In our design, we folded, gathered, and stretched the blanket to create spatial qualities that not only shaped the site but created imaginative experiences for the park visitors. By draping the picnic blanket over the viaducts, a visual topography is formed, thereby realizing the picnic blanket metaphor by creating a park that connects the currently disparate communities into a cohesive patchwork.
Urban Pulse
Students: Dan Borslein, Ania Duran, Jordan Mcauley
The Georgia and Dunsmuir Viaduct stand reminiscent of an obsolete industrial era. Urban Pulse is a place that will inject vitality to the city of Vancouver as a whole; a 50-year process strategy reclaiming this area that once embraced the car as a land that creates conditions conducive for wildlife and vegetation to strive while integrating the urban fabric into an euphoric life in a tree-house style.
The initial phasing will implement bioremediation species that will act as a healing agent to the soil. The edge of False Creek will be extended into Carrall Street. The plaza will form a link between the Stadium and Downtown area to the site, offering a gathering public space for special events. Organic high-rise building integrated with a conifer forest landscape will be located at the boundary of the site. As the soil becomes healthy, it will form smooth mounds where a wildflower field will be introduced along with a bee habitat. Water will be introduced further down Carrall Street, all the way to the Burrard Inlet, creating and aquatic wildlife corridor as well as a canal edged by marshland that can be navigated by the community.
The viaducts will offer a base structure for module-housing with garden structures that will allow for human dwelling to occur elevated from the natural habitat below – thus, creating minimal intrusion. The whole site will be a car-free zone experienced through a canopy walk created by a wooden elevated boardwalk changing the panorama from the water edge, through the remediation, wildflower field and habitat, into the depth of the residential forest.
The Strand
Students: Julia Hill, Ariel Vernon, Mary Wong
Seen from a distance, the viaduct strings along the end of False creek and hangs around the Vancouver’s harbor like a graceful adornment. Its structure, like that of necklace, is not a natural one. Its artifice should be emphasized. Its loops become entangled and unfurl in form. It is a place of undulating movement and graceful curves. Its function will be to link the pedestrian routes along the seawall and to provide a physical and psychological connection between neighborhoods. It will be an expression of exuberance, playfulness and lightness. At night its gleaming lights will transform it into a brilliant ornament of the city.
no images were found
***
To read The Viaducts: Past, Present and Future – Part 1, click here.
To see In Focus: The First Georgia Viaduct, click here.
To read The Viaducts: Past, Present and Future – Part 2, click here.
To see In Focus: The Georgia and Dunsmuir Viaducts, click here.
To read The Viaducts: Past, Present and Future – Part 3, click here.
**
Alyssa Schwann is a Adjunct Professor at UBC’s School of Architecture and Landscape Architecture. Her professional experience includes practice as a landscape architect and urban designer in Canada, the United Kingdom and the Netherlands with projects in North America, Europe, and North Africa. Locally, Alyssa is involved with several non-profit organizations and committees, including the Gastown Heritage Area Planning Committee, Heritage Vancouver, the Design Foundation of BC and Architecture for Humanity. Alyssa has been involved with UBCSALA since 2009 and was appointed as an Adjunct Professor in 2011.
***
Brian Gould is a transportation planner, urbanist, advocate, and recent graduate of the Master of City Planning program at UC Berkeley.
Erick Villagomez is one of the founding editors at re:place. He is also an educator, independent researcher and designer with academic and professional interests in the human settlements at all scales. His private practice – Metis Design|Build – is an innovative practice dedicated to a collaborative and ecologically responsible approach to the design and construction of places.


