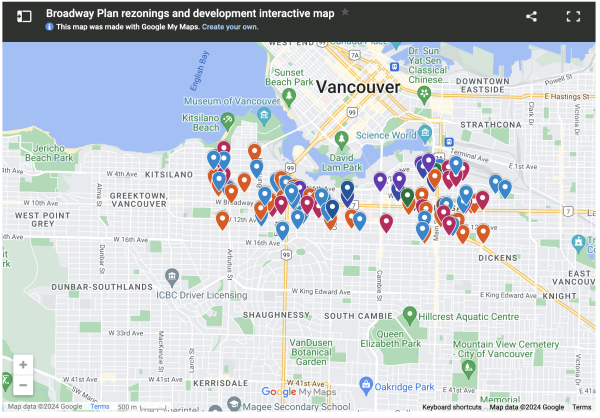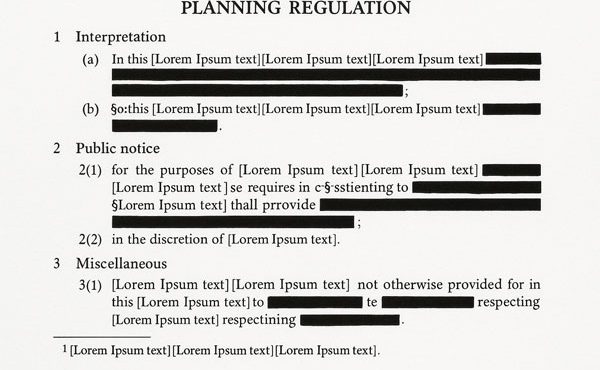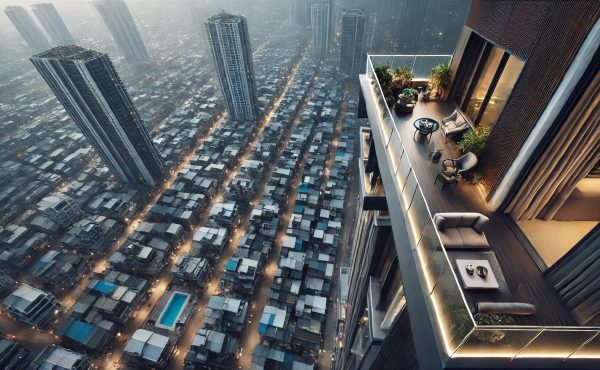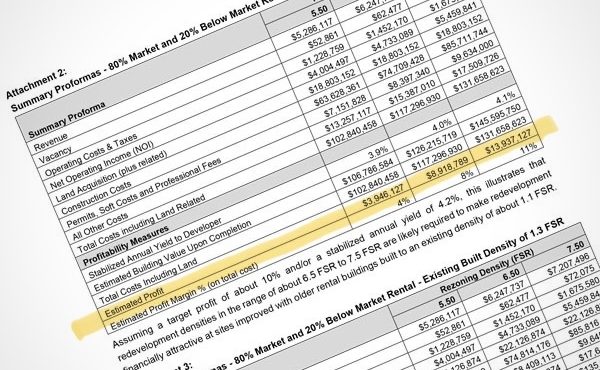
Information matters….and so does context. So, as the City of Vancouver embarks on four open houses related to the Broadway Plan over the next week and a half, we want to share the wonderful information in the interactive map below. Updated to June 12, 2024—and continually refreshed—it shows the active rezoning applications and possible sites for rezoning for the Broadway Plan.
Although the City has its own interactive map for Vancouver as a whole, this one allows viewers to get more nuanced information about the projects easily. It also provides a greater visual understanding of the areas slated for potential change over the coming years, as they relate directly to the Broadway Plan.
Originally published on CityHallWatch, one can click the markers to see further details about each site, including links to City websites, if available. Here is colour-coding convention used:
- Green markers show the approved rezonings
- Red markers are buildings that have been submitted for residential rezoning. However, they are not yet on the City’s ShapeYourCity website. More information about the proposals can be found on the City’s permits page. One can use a creation date range to get rezonings and building grades or search by address for all permits for a property. Note that some properties have both development and building permits.
- Orange markers on the interactive map indicate rezoning applications officially made public through the active listings on Vancouver’s ShapeYourCity.ca portal website for public consultation. Each has links to ShapeYourCity webpages, accordingly.
- Purple markers indicate are used for office/industrial rezonings undergoing consultation.
- Dark blue markers are sites of interest for office/industrial.
- Light blue markers are a catch-all for information including but not limited to pre-rezoning letters of inquiry and exploratory work done.
What does the map show?
As mentioned, the map depicts active rezoning applications along with possible sites for rezoning. Although there are a lot of markers, this represents the tip of the iceberg in terms of the volume of tower applications in the works related to the Broadway Plan. The current list shows over 60 buildings at some stage in the cycle ranging from 5- to 32-storeys. Although most sites have only one tower, some have two. In total, the current list would account for nearly 8,000 units, although one must importantly subtract those lost by demolition and demovictions.
The interactive map is based on independent research and is provided “as-is.” Since applications are continual, one cannot guarantee the accuracy of this map or related information. If you have concerns about any site, please check with the City of Vancouver for further details. For more information about the applications included, see the bottom of this post.
Sharing and Additional Information
If you feel sites are missing or want to share updates or clarifications, please write a comment on CityHallWatch here, email citizenYVR@gmail.com, or use Twitter/X to @CityHallWchVan. There are some of the telltale signs that someone is interested in redeveloping a property including but not limited to delegations of well-dressed persons touring the site; surveyors with equipment doing site surveys and placing survey marks on the sidewalk or road; recent real estate sales; changes in property management companies; and units being left vacant after a tenant moves out of a rental unit.
In the case of multi-unit rental apartment buildings, the potential upheaval and disruptions to individual renters and families can be pronounced, given the amount of displacement and demovictions that may follow after a site is rezoned. If tenants know well in advance that their building might be redeveloped, they may have a better chance to organize and negotiate for better terms—especially if relocation and eviction from their homes is a possible outcome. This map is useful towards this end.
It is important to know that the City introduced what it claims are “enhanced” tenant protections for renters in the Broadway Plan area, to supplement the City’s existing Tenant Relocation and Protection Policy (TRPP). However, some say the “protections” provided offer limited benefits to affected tenants. Consequently, the ABC-dominated Council rejected a motion to simply monitor and track demovictions.
Considering the City’s lack of interest, CityHallWatch is considering a volunteer effort to do so. Please contact them for information. If you are a renter concerned about your situation, Tenant Resource and Advisory Centre (TRAC) is an excellent starting place.
Related more specifically to the Broadway Plan, one can also visit the Vancouver Tenant’s Union (or VTU, see https://www.vancouvertenantsunion.ca/). There sire includes information on RentersPlan as “an alternative to transit-oriented displacement along Broadway.” VTU also has a special page on “How to find out if your building is for sale,” to unite and support tenants who may risk being demovicted. If your apartment building has been identified for redevelopment and the developer and City is holding a briefing, consider networking with your neighbours as well as getting outside help (like the VTU) so that you know your rights.
If you feel sites are missing or want to share updates or clarifications, please write a comment on CityHallWatch here, email citizenYVR@gmail.com, or use Twitter/X to @CityHallWchVan.
***
Here’s a list of identified sites. Some of these sites may well be abandoned and not go to a rezoning or development permit stage.
| Address | Storeys | Units/use | FSR | Notes/Proponent |
| 2520-2532 W 16th Ave | 5 | 2.4 | near Broadway Plan area | |
| 2267-2275 W 7th Ave | 22 | 190 | 6.8 | mature rental apartment at 2267 W7th |
| 2233 W 3rd Ave | 20 | DA Architects + Planners | ||
| 2225 W 8th Ave | 20 | 207 | 6.15 | JTA Development Consultants |
| 2226 W 8th Ave | 20 | 185 | 6.33 | Townline Homes Inc. |
| 2175 W 7th Ave | 20 | 182 | 6.5 | Gracorp Properties LP |
| 2103 W Broadway | DP refused for 11 storeys in 2021 | |||
| 2156-2172 W 14th Ave | 18 | 170 | 5.8 | HAVN Developments Ltd. |
| 2096 W Broadway | 30 | 260 | 11.4 | PCI Developments and TransLink |
| 1960 W 7th Ave | 20 | 183 | 6.5 | mature rental apartment on site |
| 1855 W 2nd Ave | 17 | 184 | 6.5 | JTA Development Consultants |
| 1726 W 11th Ave | 20 & 19 | 295 | 6.8 | mature rental apartment on site |
| 1750 W 13th Ave | mature rental apartment on site | |||
| 1676 W 11th Ave | 21 | 160 | 6.5 | mature rental apartment on site |
| 1635-1645 W 12th | 20 | two mature rental apartment buildings on lot assembly | ||
| 1665-1685 W 11th | 22 | 190 | 6.8 | one mature rental apartment in lot assembly |
| 2323 Fir St | 12 DP | 46 | Building Permit for 12 storeys | |
| 1551 W 7th Ave | 21 | 125 | 8 | La Maison de la Francophonie / would shade Burrard Slopes Park |
| 1540 W 10th Ave | 20 | 98 | 6.5 | Reliance and DIALOG |
| 1550 W 11th Ave | 17 | 124 | 6.5 | JTA Development Consultants |
| 1551-1535 W16th Ave | 20 | Stuart Howard Architects Inc. | ||
| 2301-2329 Granville St | 8 DP | not under construction | ||
| 1434 W 8th Ave | 25 | 162 | 8.07 | PCI Developments Corp. |
| 1414 W Broadway | 30 | Stuart Howard Architects Inc. | ||
| 1441 W Broadway | Shato Holdings Ltd. | |||
| 1364 W 11th Ave | 20 | 175 | 6.48 | mature rental apartment on site, opposite side of laneway from 1365 W12th rezoning |
| 1305 W 13th Ave | 20 | 180 | mature rental apartment on site | |
| 1365 W 12th Ave | 20 | 116 | 6.5 | mature rental apartment on site |
| 1368-1398 W Broadway | previously a gas station (fenced off) at 1398 W Broadway | |||
| 1395 W Broadway | 24 | office | 9 | Yuanheng BH Developments Ltd. |
| 1245-1265 W 10th Ave | 20 | 164 | 6.5 | 3 mature rental apartments on lot assembly |
| 1190 W 10th Ave` | 21 | 172 | 6.8 | JTA Development Consultants / StudioOne |
| 1171 W 12th Ave | 17 | Stuart Howard Architects Inc. | ||
| 1045 W 14th Ave | 20 | 202 | 5.95 | Wall Financial |
| 2219-2285 Cambie St | 10 | office | 7.48 | MCM Partnership / Nicola Wealth Real Estate |
| 855-865 W 10th Ave | 12 | office | 6.12 | rezoning approved May 9, 2023, no construction |
| 426 W 14th Ave | 18 | 134 | 5.5 | Stuart Howard Architects Inc. |
| 288 W 8th Ave | 7 | office-industrial | MA+HG Architects | |
| 210 W 6th Ave | 11 | office and HRA | 6.6 | PC Urban Properties Corp., in view cone 3.2.4a |
| 121 W 11th Ave | 18 | 165 | 5.8 | HAVN Developments Ltd. |
| 130 W Broadway | 29 & 28 | 524 | 8.46 | IBI Group / Reliance Properties |
| 4 W 3rd Ave | 10 & 11 | industrial-office | 6.6 | PCI Developments |
| 11 E 4th Ave | 9 | retail-office-lab | KMBR Architects Planners | |
| 2-24 E Broadway | 14 | 152 | 7.5 | Chard, requests no office space on 2nd floor (non-conformant) |
| 10 E 11th Ave | 16 | 114 | 6.5 | insufficient tower separation with 25-55 E 12th rezoning |
| 25-55 E 12th Ave | 20 | 397 | 6.8 | JTA Development Consultants |
| 45 E 16th Ave | 18 | 152 | 6.5 | JTA Development Consultants |
| 125 E 4th Ave | 8 | mixed-use industrial-office | Acton Ostry Architects Inc. | |
| 124-148 E 6th Ave | office-industrial | 6 | Henriquez Partners Architects | |
| 1940 Main St | 49 | 3.75 | was approved as 6storeys on Dec 11, 2019, no construction work | |
| 2015 Main St | 25 | 210 | 6.22 | approved Jan 30, 2024 without private balconies |
| 2111 Main St | 24 x 2 | 377 | motel site | |
| 215-229 E 13th Ave | 21 | 194 | 6.64 | JTA Development Consultants |
| 233-245 E 11th Ave | 5 | 45 | Metric Architecture | |
| 320 E 2nd Ave | 20 | previously approved DP for 5 storeys | ||
| 2950 Prince Edward St | 32 & 25 | 565 | 8.5 | QuadReal |
| 465-475 East Broadway | Reliance Properties, previous 5-storey approval | |||
| 464 E 8th Ave | 8 | 64 | 4 | |
| 461 E 16th Ave | 20 | 177 | ||
| 523 East 10th Ave | 19 | 175 | 6 | Fastmark Development |
| 2535 Carolina St 557-569 E10th | 18 | 150 | 5.8 | HAVN Developments, 2nd tower on blockface is non-conformant |
| 701 Kingsway | 24 | 201 | 8.5 | tower would shade Robson & McAuley Parks |
| 1302-1318 E 12th Ave | 6 | 33 | 3.2 | beside Broadway Plan area |
| 2904 W 4th Ave | 6 | C-2 SRP | ||
***
Erick Villagomez is the Editor-in-Chief at Spacing Vancouver and teaches at UBC’s School of Community and Regional Planning.





One comment
Great work! Coincidentally, I had suggested to the Jericho Coalition that something like what you’ve created for Broadway would be very helpful in visualizing the impact of towers at Jericho as the developers’ drawings manage to minimize this. And we’re talking 50 storey towers that will be visible for miles in every direction. It would be awesome if you could do something similar for that development proposal