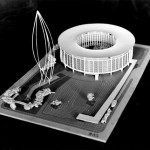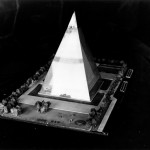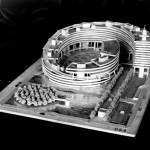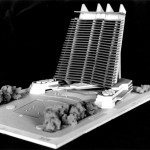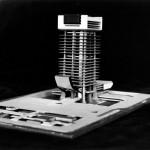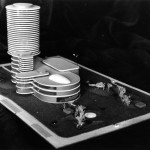The first half of the 20th century saw Toronto's civic leaders contemplate a number of different city hall and civic square proposals, but it wasn't until 1946, when the city purchased land just west of Old City Hall, that things started to get serious.
Up until 1956, Toronto considered a number of plans from local architecture firms, but none of the ideas captured the imagination, as most submissions reflected the style and designs of buildings found on University Avenue at the time. City leaders wanted something daring and bold, to tell the world that Toronto had arrived on the scene as a 20th century city.
An international competition was announced, and over 500 finalists from across the globe made the short list (12 are pictured here). Their challenge was to showcase the new-found self-confidence that a post-war city like Toronto was experiencing — nothing short of a complete re-thinking of how a civic square and city hall should function. The submissions produced an assortment of structures that were wild, modern, other-worldly, and in many cases downright scary.
Vijo Revell's curving monoliths and space pod council chamber was picked the winner in 1959, and opened in 1965. Currently, Toronto is in the early stages of a re-design competition for the square. But how many of you have pondered what Toronto rejected when it was trying to define itself a half century ago?

