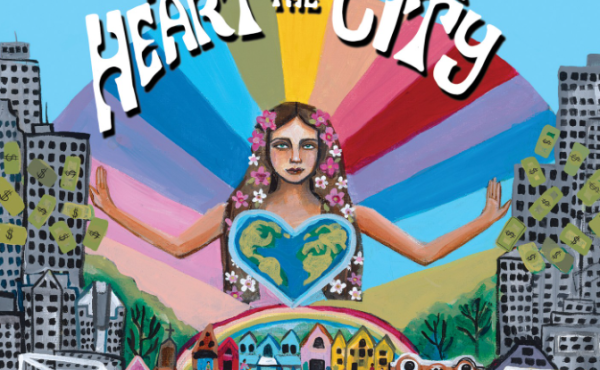
It’s not much of 21st century urban city yet, but in the first week of Spacington’s developments we have focused on a couple things.
With the amount of great suggestions we received since Spacington’s launch last week, we have taken the majority of them into consideration (skipping over some of the more anti-Rob Ford suggestions such as adding ferris wheels and extensive subway to low-density neighbourhoods) and added the Network Addon Mod, the Street Addon Mod, and additional LRT stations ensuring the best possible results.
We’ve past over the groundbreaking ceremony and have spent the first week attempting to build population growth, building city staples (fire, police, education, etc.), and attempted to keep some money in the bank — currently we have $160,000 in funds, 400 people, a high major rating. The streets are short, walkable, and mixed used. But as pointed out by our readers last week, part of the limitations in the game is the restriction of per lot mixed-zoning. It’s either one or the other. To overcome this, we’ve simply considered the whole block, divided the commercial, residential, and industrial zoning in somewhat equal portions, and gave the street a multifaceted face.
Spacington hasn’t yet adopted mass transit (we just have 400 hundred people) but we’ve planned our roads and streets to transition once the transit would be fully utilized. Like I said, we’ve added the “mod” additions to the game which they look great and function well. For the readers who’ve used the Sim City’s additions, give us some tips and tricks as they’re new to us.
Reader input for next week: what is your advice on the best ways to incorporate parks?




6 comments
Spacington will regret the “short, walkable roads” once density increases! This is from an urban design perspective, and from a nerdy I’ve-played-this-game-before perspective: SimCity motorists prefer straight lines, and traffic gets bunchy when they have to wind through residential areas. Even our friend J. Jacobs teaches that road stubs grow stagnant, and that a tight, dense grid of connected blocks is best.
Also: be sure to make some buildings historical, and never, ever uncheck that box!
Also also: I love the wind turbines right in everyone’s backyard. I really do.
…”motorists”… ??
The city isn’t car-free?
Nice! Though very griddy so far.
Will you be putting up the save games as you go, so people can play along?
When expanding, I would look to build “new towns” of mixed use near the current town, but with some green space dividing them up.
Just make sure, no matter what else you do, that you build a cross-town multi-level highway a couple hundred meters up from that waterfront I see. If Toronto has taught me anything, separating the centre of your burgeoning metropolis from the lake it could sit on has to be a priority.
Make your residential blocks in 4×4 multiples, as 4×4 is a tower footprint. Make commercial blocks in 3x3s, as that’s a commercial tower footprint. (I can’t tell from the image if you’ve done that). Leave a row at the end of a block for things like small parks and bus/subway stops later. So, for example, make a block 8×9 squares to allow for 4 future towers and a row of non-residential uses.
Your hardest task will be generating enough jobs without going heavy industry and heavy power (assuming you want this place to be as eco-friendly as possible and don’t want to build gas plants).