
EDITOR: This is a continuation in our series looking at the laneway housing projects created in a University of Toronto Architecture Faculty’s Laneway Housing studio led by Brigitte Shim & Don Chong. This work and text is by Sonia Ramundi , whose bio you can find below.
![]()
Berryman Avenue, located in Yorkville is home to the “Myer’s Residence” at 19 Berryman, one of the first residential infill projects in our city. The steel frame house, designed by architect Barton Myers, allows for large spans that provide an interior courtyard, making natural light a prominent feature of the house. Inspired by the idea that a structural system or technique can control the presence of natural light, a site was chosen for this project on the same street and with the same orientation to the sun, but with an additional constraint: a small Victorian house at the front of the lot.
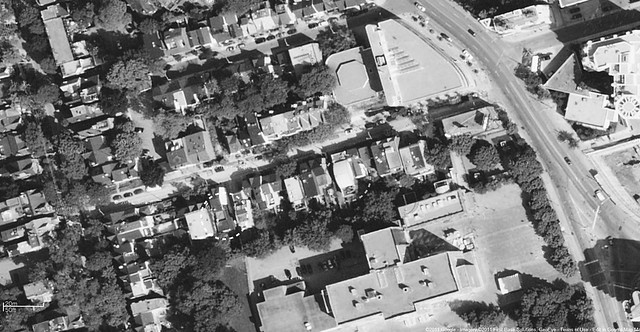

Building on such a site comes with several limitations; one can only build a minimum distance of 7.5 meters from the back of the existing structure on the lot and 1.2 meters from the adjacent house, while respecting the minimum distance one can build from laneway itself. Whether or not to build higher than the existing two-storey structures in this historical neighbourhood or to maintain the existing datum is also something that needs to be considered.


The project:
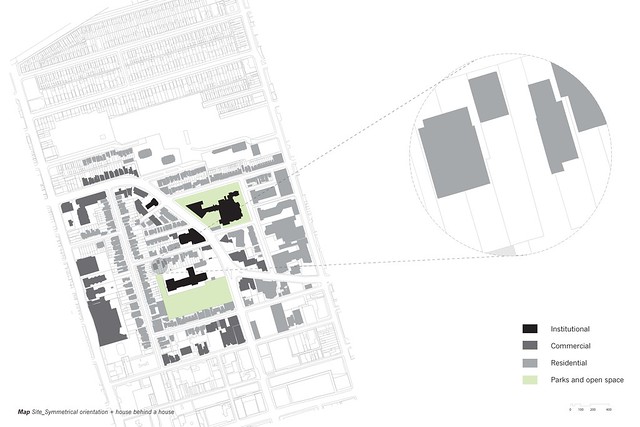
The intervention behind the house and facing the green space associated with Jesse Ketchum Public School explores this relationship between structure and light. The proposal included a live/work building for a photographer needing a variety of flexible spaces such as an office, dark room and display space, while accommodating two different living arrangements – two parties working together and living separately, or both parties living and working together.
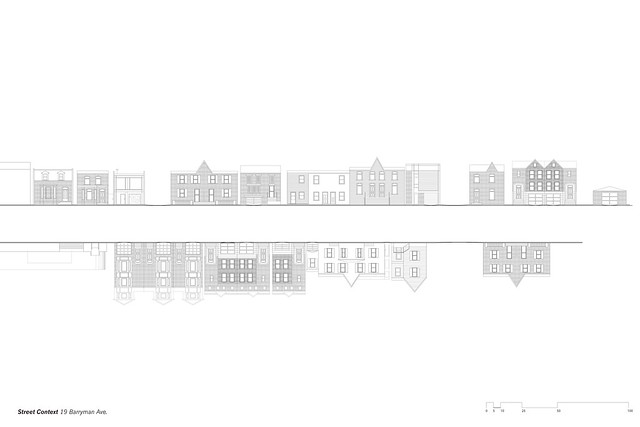
Three levels, including the basement, were necessary to accommodate this flexible living scenario with two separate entrances, with the ultimate challenge being the provision of ample natural light into all spaces.
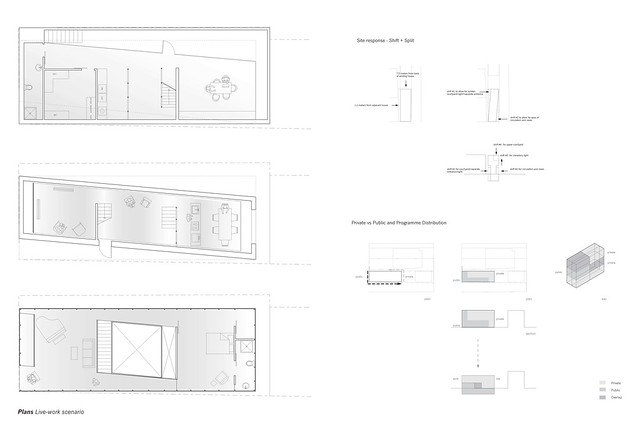
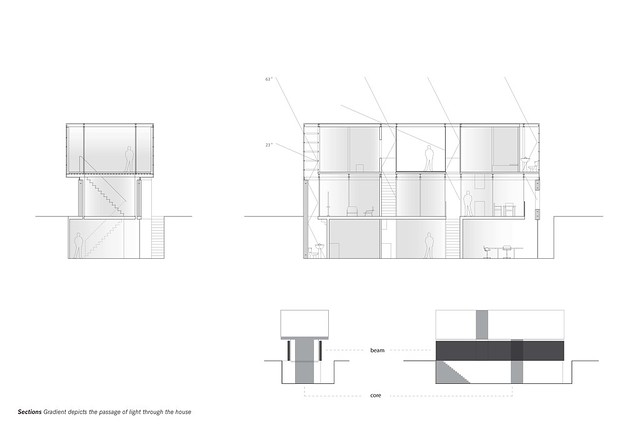
A hung structure allowed the sunken lower floor to be free of obstructions, and therefore allowed the maximum possible amount of light to penetrate the space. This structural system also provided enough flexibility for light to penetrate the space through a series of setbacks and reveals.
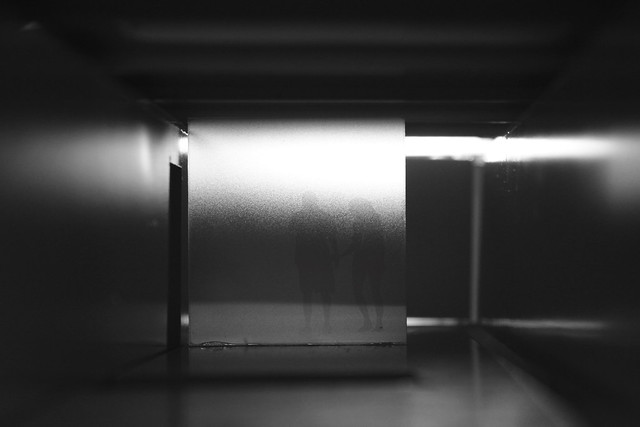


Sonia Ramundi is currently in her thesis semester at the Daniel’s Faculty of Architecture, Landscape and Design at the University of Toronto. She holds an Honours B.A. from the same institution with a double major in Architecture and Fine Art History, and a minor in Visual Studies. Sonia’s work explores the intersection between art, architecture and landscape, and investigates issues and possibilities associated with light, material, and decay.


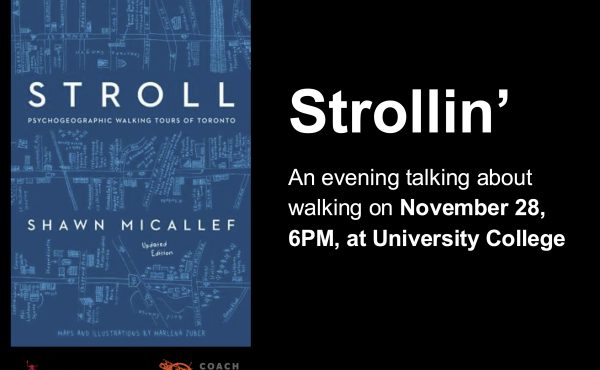

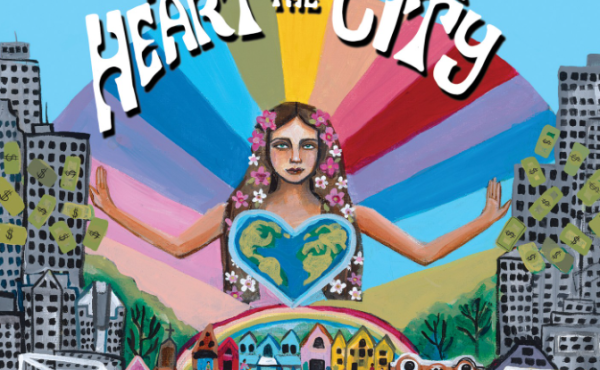
One comment
This post seems to be undercooked. It started off suggestive of an interesting project, though I couldn’t tell at first if it’s talking about 19 Berryman or a new laneway project, though since I know about 19 Berryman I’m assuming that this is a different and contemporary project. The graphics are small and hard to make out, and it’s not easy to figure out what I’m looking at in the last photos. It could have used more details and less artsy and more literal photographs. It’s also laughably naive to suggest that 19 Berryman or this is “one of the first residential infill projects in our city” when people have been building new houses between the old since Toronto’s earliest decades.