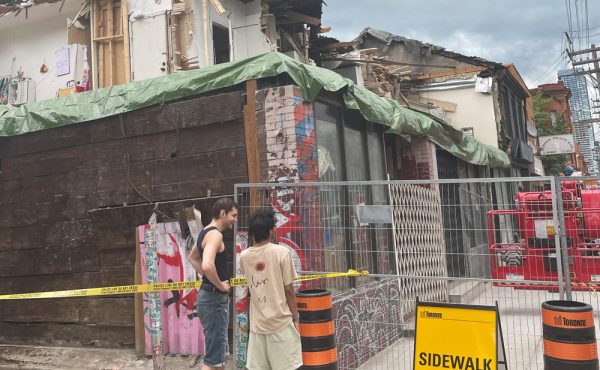

Cross-posted from No Mean City, Alex’s personal blog on architecture
![]()
In today’s Globe is my story about Notan House by Atelier Kastelic Buffey. This is a spectacular example of a house that strives for, and achieves, a spare beauty. They’ve named it Notan House, adopting a Japanese term for the juxtaposition of light and dark.

From the story:
What notan looks like, in this case, is the carefully orchestrated play of mass, light and shadow. In the large living-dining area, this is visible if you look carefully. AKB have designed subtle indentations – reveals is the term-of-art – where the walls meet the ceiling and floor. This has a potent effect: Notice it, and the walls are transformed into objects. “Shadow is a powerful tool for shaping space in an all-white environment,” says [architect Kelly Buffey].

For a photo gallery, click here.
A few words from Kelly Buffey:
We are not striving to achieve a minimalist “style” in our work. Rather we approach each project with the intention of using only the essential elements, using them thoughtfully and with incredibly precise detailing. Inspirations such as James Turrell, his use of light to create unexpected experiences of space and perceptions of depth, have shaped our approach to architecture. Or Peter Zumthor’s Baths at Vals, which have a stereotomic feeling as if the building was carved out of the mountain stone, a feeling he achieved by using one consistent material throughout on floors, walls and ceilings, interspersed with strategically placed natural light slots from above and framed views of the mountains beyond the bath walls. By approaching the work in this manner, we aspire to create architecture that is most memorable in experience rather than aesthetic.
Here it works, beautifully. Read more.


