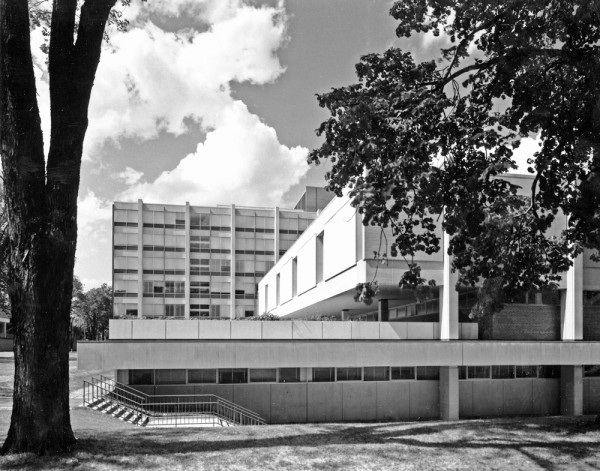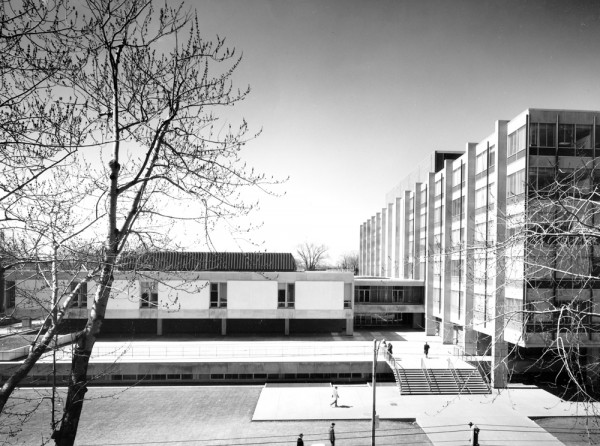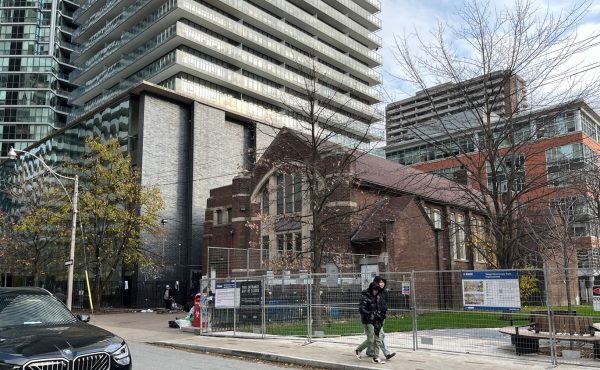Walking through the University of Toronto’s St. George Campus is like touring an architectural zoo – you’ll see just about every type of style that exists in Canada, except perhaps igloos and log houses. The visual chaos is not a bad thing, as each block is different and full of surprise for pedestrians.
This changes when you hit 100 St. George and Sidney Smith Hall. It’s been an oasis of calm and serenity in the campus jumble since the cornerstone was laid in 1960, an open space ready to fit all the big brains the Arts and Science faculty can produce. Front and back, there are wide and flat patios – great cement plains, really – that help ease those students from the bustle of the street into the formality of the lecture halls inside. They were built during a time when universities could design open spaces without concern for creating riot-proof campuses, much the same way Nathan Phillips Square is Toronto’s open, free and respectful civic space while Mel Lastman Square in North York is heavily programmed and all about breaking up big groups of people.
The steps up from street level to the Sidney Smith plain are thin slats of concrete that look light as a feather. Though there might be a few too many – enough that the climber will always be conscious of how many more there are to go – they’re comfortable and they slow the pedestrian down, again easing mind and body into a different kind of contemplative state. This being a Canadian public institution, some of these thin steps are held up by two-by-four boards, surely not what architect John Parkin intended.
These great outdoor patios were once a bit bigger, before a 2004 infill project by Ian McDonald Architect Inc. glassed in some of the patio under Sidney Smith’s front and rear overhangs, creating 8,000 square feet of additional space inside – but this interior space is almost still outside, as floor-to-ceiling glass creates study spaces and lounges made for the Toronto environment, sometimes best viewed from climate-controlled comfort. Modernism is particularly good at bringing the outside in.

Sidney Smith was the first project in the university’s expansion west of St. George, vaulting the campus into a new age. The rigorously modern structure with plaza, setbacks, podium and office slab is more at home in Dessau than Oxford and must have appeared positively radical, especially to the students in the neo-Georgian Sir Daniel Wilson Residence, built for Univesrity Colege only half a decade prior.
Though the building belongs to an earlier period of modernism than famously loved and hated concrete bruts like the Robarts Library or the Med Sci building, the augmentation of its steel structure and stone cladding with large, textured and seemingly decorative concrete panels on its east and west facade place it firmly in the evolution of Toronto’s concrete canon.
Much of the rest of the building, save for the abominable café on the south-facing Willcocks side, a Miami Vice–like glass-block-and-pastel explosion added at a weak and unfortunate postmodern moment, preserves Parkin’s original design. Inside you’ll find kids copying formulas off posters into their notebooks, their coats piled in the corner, just like they did in 1962. Like seemingly every university building, no matter what era it’s from, Sidney Smith is overheated and feels a bit dirty. Perhaps deep thinking creates a fine layer of grit and dust as those rusty cogs start to turn.
The building is a maze of hallways and classrooms, with various Arts and Science offices colonizing different parts of the building. In nearly every corner of the basement there are signs directing lost faculty and students to their destinations. 600 appears to be a particularly hard-to-find destination, considering the amount of signage it requires. Even in the tight hallways, far from the outdoor expanse of patio, there is a sense of openness throughout as the walls are topped with glass, giving the feeling that though you can’t see inside each office or classroom, everything is part of the same machine, working to the same end.
The entire building is anchored by the main central hall, complete with requisite warning sign prohibiting unauthorized banner-hanging, reminding that campuses are still places of radical – or frat-boy prank – ferment. The little Second Cup kiosk is an awkward add-on, but it’s the centre of life at Sidney Smith and sees constant traffic, so it can be forgiven. The rest of the angular hall is given over to occasional poster sales – Jim Morrison to David Beckham to Matisse reproductions, the ubiquitous wallpaper of dorm rooms and crummy student apartments – or club days, when students can find any sub-niche to hang out in, like an old-fashioned, non-virtual Internet.
The flesh-and-blood Sidney Smith died a year before Sid Smith – as the locals call the building – was built. He was John Diefenbaker’s Secretary of State for External Affairs and before that president of the University of Toronto for 12 years. A bust of this well-liked Red Tory was commissioned when the building opened, but it didn’t measure up, and no other attempt was made to immortalize him. So there is just his name out front – nearly anonymous to most students, except perhaps a handful of Canadian Studies majors – marking this concrete building that looks as light and open as it did 46 years ago.





9 comments
I think you are missing the human element in this description. As someone who attended lectures, studied, had an office, and was employed in Sid Smith for 8+ years at both the undergrad and grad level I can say that I never met anyone who liked being in that building.
Undergrad and grad students don’t like any campus building anywhere, from any era. They transfer their feelings about their education, and time getting it, to the building. This is a universal law.
Shawn I disagree with you comment disliking campus buildings from any era. Having spent 7 years at both graduate and undergrad level just like “Former Occupant”. Neither my classmates nor I hate any of the other buildings at UofT as much as Sidney Smith. This is also universal. I’ve had classes in convocation hall, medical sciences, many of the older buildings.
People dislike Sid Smith more than Robarts? Robarts gets the bulk of the hate, where I sit right now, perfectly calm and happy.
“Undergrad and grad students don’t like any campus building anywhere, from any era.”
Why did Rotman get their new building if students are going to hate? Universities constantly upgrade their facilities to compete. They do this because, sorry, quality design does improve the educational experience.
You seem to be discounting architectural determinism. Floor plans, natural lighting, and relationships to the street do actually make an impact. Wayfinding matters. Sidney Smith is not a pleasant building to be inside for long periods of time. It does little to encourage activity outside. Tactical urbanism on Willcocks Street shouldn’t be used to mask the problems created by poor design.
“They transfer their feelings about their education, and time getting it, to the building.”
Criticism of Sid Smith has nothing to do with psychological projection. I greatly enjoyed my time at the University of Toronto and know the Program in Planning was excellent. Sidney Smith’s obvious flaws discourage social activity and demoralize especially those students who reside within the dark, cramped, asbestos-laden basement. Your dismissal of Former Occupant showcases a longtime problem with the building professions. Remove your ego and preference from the analysis.
You should hear them complain about the new Rotman building already.
In seriousness, I always hear “It is not pleasant” and “Students hated it” but rarely specifics. I attended a seminar there last year for a semester. Was absolutely fine. People hung out on the concrete patio. They are there today. There are always people in the main lobby. Often poster sales or club days. Wayfinding? It’s a big public building, there are many hallways, but you figure it out after the first or second time getting to where you’re going. And those first few times didn’t take long (but sure, signage could be improved).
All buildings can be improved. What specific areas of Sid Smith did you hate, that makes it such a terrible place?
I attended U of T in the Seventies, and there was no building I disliked as much as Sid Smith. It was a horrible place, worse than any building on campus, including Robarts. It was absolutely bleak, with that horrible empty area cutting it off from St. George, no place to socialize between classes, no comfortable seating anywhere, no colour, no warmth, a warren of depressing offices and classrooms. I spent at least half of every day in that awful place, and I can honestly say, having attended graduate school elsewhere, and having three children now in university, no campus building I’ve encountered since feels as unwelcoming to students as Sid Smith.
I always loved this building. It always felt as close to a student commons as the St. George campus got. I still remember bounding up those stairs to my first class (Critical Issues in Canadian Politics) and feeling every bit the grown up.
(Never did care for Robarts though – if you couldn’t find a window seat, the florescent lights made your eyes go loopy in no time)