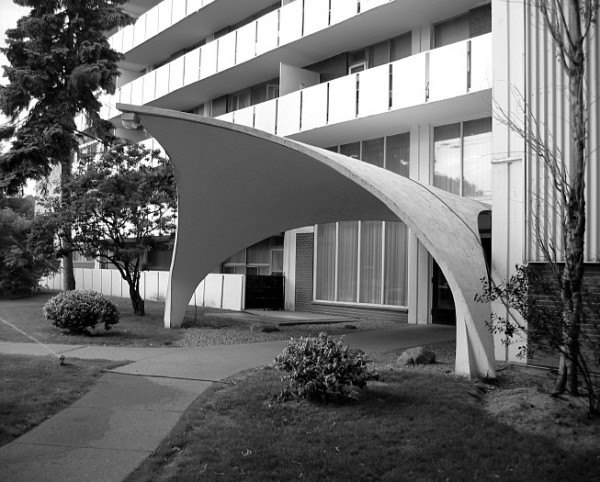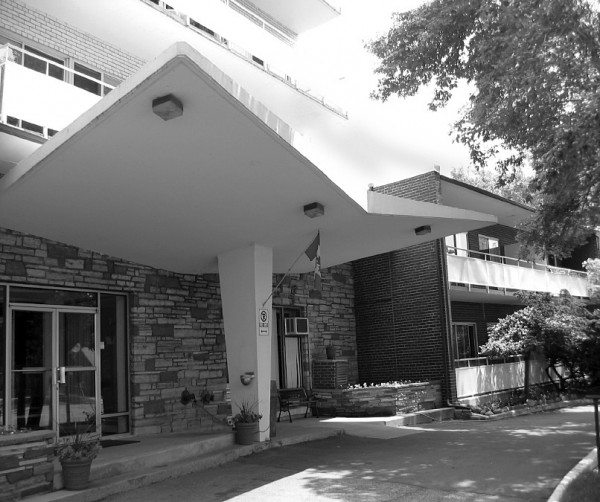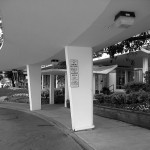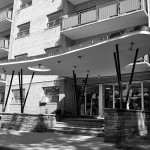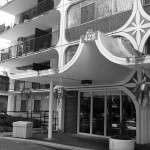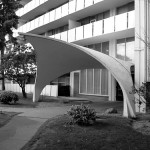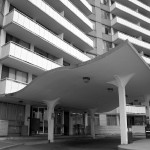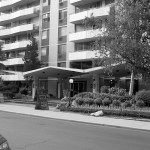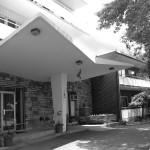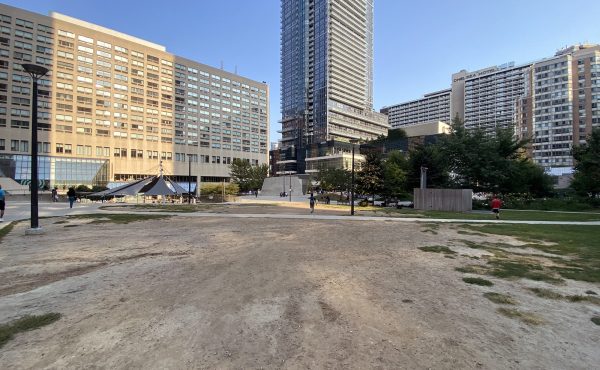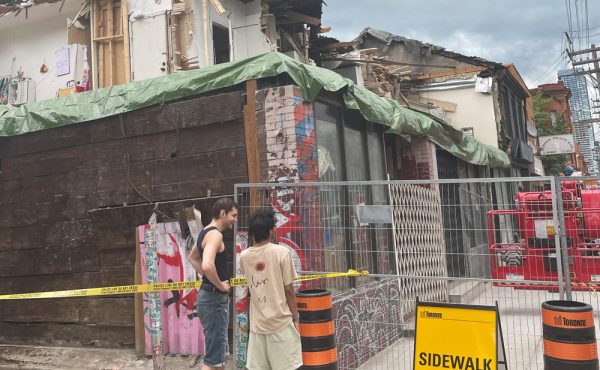Over the next several weeks, Spacing will be publishing a series of articles from Concrete Toronto: A Guidebook to Concrete Architecture from the Fifties to the Seventies (Coach House Books, 2007) as a companion of Spacing’s summer 2013 issue focused on Toronto Modernism.
![]()
Zoomy. Zigzaggy. Womb-like. Shell-like. Sculptural.
New innovations in reinforced concrete allowed Toronto’s postwar apartment builders to reinterpret the centuries-old form of the porte cochère in myriad ways. Rather than a bricks-and-mortar ‘tent’ surrounding the entrance, here were light, buoyant and abstracted forms, like much of the period’s architecture. What had been a solid, two- or four-pillared structure designed to keep carriages and people out of the rain became yet another exercise in futuristic fancy; sometimes all that remained was a roof pitched upward at an angle so extreme it looked like it might blast off into outer space.
In 1950s Toronto, ‘there was a palpable break with the past and its constricting ideas about spatial ordering and the use of decorative embellishment on buildings,’ confirm Beth Kapusta and John McMinn in Yolles: A Canadian Engineering Legacy (Douglas & McIntyre, 2002). In other words, the porte cochère had become an excuse to create art with concrete.
One of Toronto’s greatest masters of sculptural portes cochères – fronting equally sculptural apartment buildings – was Estonian-born architect Uno Prii, who passed away in November 2000 but left behind hundreds of reminders of his artistry (13 of which were designated heritage structures in early 2004). The parabolic arch hoisting the giant hula hoop that rings 44 Walmer Road is characteristic of Prii’s mid- 1960s work, which has often been compared to that of famed Miami Beach hotel architect Morris Lapidus.
On Eglinton Avenue west of Leslie, a Lapidus-inspired ‘woggle’ with a ‘cheese hole’ cut-out suspended by some ‘bean poles’ graces the front of an otherwise anonymous apartment building. Often, however, cut-outs in portes cochères were less about art and more about an effective way to transmit sunlight to plants below or liven up entryways with interesting shadow-and-light patterns.
Perhaps decorative elements like portes cochères, two-storey lobbies and jetting fountains were meant to lure a citizenry that, unlike in Manhattan, took longer to warm to the idea of apartment living (many 1950s articles questioned why people would give up single-family homes to become ‘cliff dwellers’).
With the high-rise taboo shattered by the 1970s, portes cochères – if incorporated into building designs at all – became utilitarian once again, taking the form of long, horizontal slabs supported by plain posts: a building sticking its tongue out. Today, like much in architecture, the trend is toward ‘historical’ styles, and many modern condominiums sport portes cochères that would look more at home on a 1920s hotel.
For those of us interested in real history, however, we need only cruise the wide suburban thoroughfares of yesterday to see what tomorrow was supposed to look like.
– by Dave LeBlanc

