
One of the things I started looking out for on my local walks during the our locked-down pandemic spring (in addition to former corner stores) was examples of “gentle density” – multi-unit buildings tucked in unobtrusively among the houses on residential streets.
There’s been a lot of talk in Toronto in recent years about gentle density – a term coined by Brent Toderian for the idea of getting more people into residential neighbourhoods without fundamentally altering the house-based nature of those neighbourhoods. (A related term is “missing middle.”) Urban planner Gil Meslin, for example, has been Tweeting examples from all across the city.
Toronto needs to find space for more people – our population is growing rapidly – and so far, although the city has created a lot of new places to live, most of them are small condos in tall buildings. The feeling is, it would be good to create a wider variety of spaces in a wider variety of places (what the Ryerson City Building Institute report “Density Done Right” (p. 9) describes as “distributed density”). That way, the city could absorb some of this new population less obtrusively, better support transit and local shops and services thanks to more potential users, spread out the impact on infrastructure, and provide a greater diversity of living options, such as more rental spaces.
Low-rise density is also less expensive to build than high-rise density, which means it has the potential to be more affordable (Ryerson CBI report, p. 26).
But in much of the city (what Meslin has dubbed “The Yellowbelt” based on its colour in zoning maps), nothing other than detached single-family houses is allowed.
The older parts of the city, including the Danforth area where I live, however, were built before zoning was in place, and the current zoning is more open to a variety of ways of configuring a building, as long as it is more or less the size of a house.
The City of Toronto is currently considering a plan to start exploring allowing a wider variety of options in areas where they are currently not allowed. The plan is quite tentative, however, because ideas like this often face strong opposition from existing homeowners anxious about changes to their neighbourhood.
So I thought it would be interesting to explore how gentle density is present in an existing neighbourhood, and show how it is inserted quite unobtrusively amid the existing housing stock. Most of the examples below are purpose-built multi-unit buildings, although a few are conversions from single family homes.
I have stuck to residential streets, not minor arterials where small multi-unit buildings might be more expected. I have not included semi-detached houses – even though they’re also forbidden in much of the city – since they are ubiquitous in my neighbourhood. Nor have I included typical townhouses. I also haven’t included basement apartments, because they’re pretty common, can be hard to detect, and are now already allowed anywhere in the city.
Clues to whether a building is multi-residential include multiple doorbells, multiple mailboxes, or multiple utility readers along the side – although these are not by any means always visible.
Corners
It was notable that corners are particularly attractive locations for gentle density (as they are for commercial spaces). As historical geographer Mark Fram notes in an unpublished thesis he kindly shared with me, “Practically, corner locations with rear yards abutting a flanking street offer possibilities of further subdivision and construction that would create an overt nuisance in mid-block locations.” Stretching a building along a corner lot doesn’t inconvenience as many neighbours, and it’s easier to build additional entrances along the side.
The most basic corner gentle density is an apartment at the back of a house, entered from a side entrance.
There’s also the classic massive Victorian house divided into apartments. This one has 6 mailboxes.
But corners are also especially attractive for purpose-built apartments. This one is pretty subtle – it looks much like a semi, but it actually contains 6 separate units.
Others are more obvious. These ones, though purpose-built, have both front and side entrances to access different apartments.
This one is kind of a semi-detached apartment building, with different frontages on each half and two doors at the front.
Mid-block
Many multi-unit buildings hide mid-block, too however.
Two-door duplexes
Last year, a bit of a kerfuffle broke out on social media over having two doors at the front of a house. City planning proposed new rules allowing secondary suites – apartments within a house – everywhere in the city. The Planning and Housing committee added an amendment that would allow the door to these apartments to be at the front of a house even in areas with the most restrictive zoning, but city council removed it, prohibiting two front doors in those areas (secondary suite doors would have to be at the side or the back).
Curious about that issue, I began looking out for duplexes with two front doors. They were pretty unobtrusive – for several of these, I only noticed them on second or third viewing.
Here’s a classic old Victorian with two front doors.
And here’s a double-double – semi-detached buildings with two sets of doors each.
Triplexes
It’s also not that difficult to fit a building with three apartments stacked on top of each other into the footprint of a house.
This elegant triplex – actually shorter than its single-family neighbours – is one of my favourites.
I’m not sure how many apartments this one holds, but it’s likewise barely noticeable amidst houses.
Toronto Specials
The “Toronto Special” is a particularly Torontonian form of residential building, whose origins are lost in time but begin sometime in the mid-twentieth century. It’s distinguished by its boxy shape and a tall window for the stairwell above the door, with horizontal windows beside it that are often layered with decorative brickwork between them.
One of the powers of the Toronto Special is that the same basic design works as both a single-family home and a duplex or triplex. Although most of my area was built up before the Toronto Special was imagined, I began to notice quite a few Toronto Specials inserted here and there (and sometimes whole sets of them). I picked ones where I could see multiple doorbells, mailboxes, or other signs they contain multiple units.
Infill
Another way to add gentle density is to fill in existing spaces or add to existing buildings.
This building, built around an odd old tower (former church?) with a front that looks like a house, in fact hides multiple condo units, visible from the rear laneway. It’s almost like the Tardis in Dr. Who, a modest front hiding a remarkable amount of living space crammed into a couple of lots behind. It’s on a street where the other buildings are all houses, and it doesn’t stand out.
Here is the facade of an old church just north of the Danforth that is being built around, with minimal additional height, to create 32 units.
This is a bigger infill project off Pape Avenue. Although it’s all townhouses, I’ve included it because its extent, covering both sides of several blocks, marks it as a significant increase in density without a significant change in scale.
Full on apartments
There’s also a few examples of full on apartment buildings tucked into residential streets here and there.
Here’s a simple, elegant apartment building amidst the houses on Sammon.
This apartment building, which seems to be quite ugly, modestly hides 5 units behind a large fir tree.
This one is discreet because it’s up a hill, out of the line of sight, and backing onto railway tracks.
This set of apartments is just north of the Danforth. The townhouse-like styling makes them quite unobtrusive.
Public Housing
Quite a lot of public housing is inserted quietly into east end streets.
Here’s an example that also uses townhouse-like styling to blend in.
This more obviously apartment-style public housing is hidden away behind a school.
These examples are almost all within a couple of kilometres of my home; at the same time, there’s rarely more than one within a block, so they remain unobtrusive. It’s a remarkable range of building types, but all of them provide more than one housing unit. They enable a wider range of people to live in this walkable, transit-friendly area and, through that, they help support local businesses. All that, while most of them don’t take up much more street frontage or height than a large house or a set of standard rowhouses.

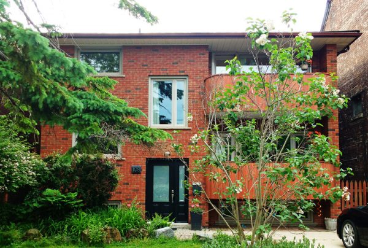
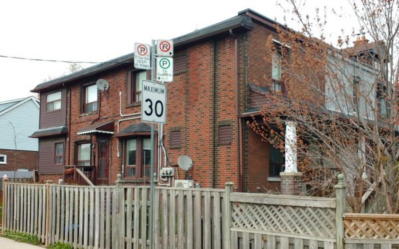
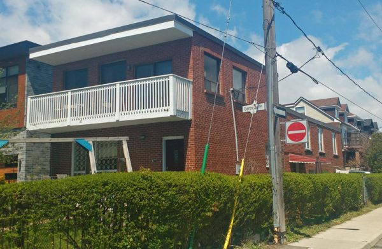
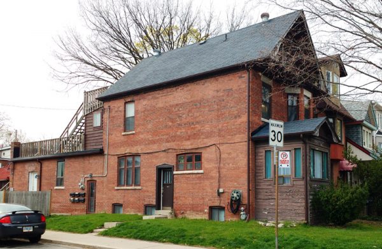
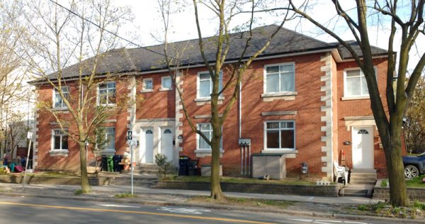
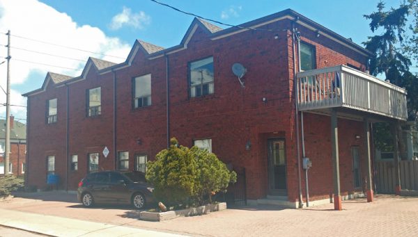
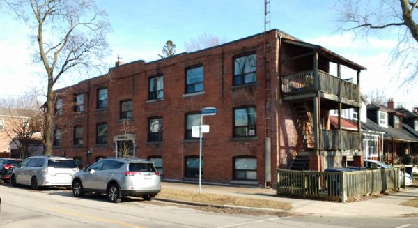
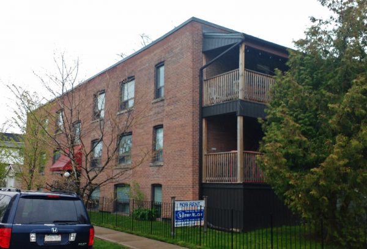
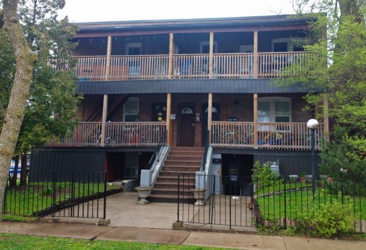
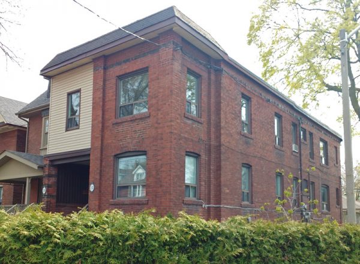
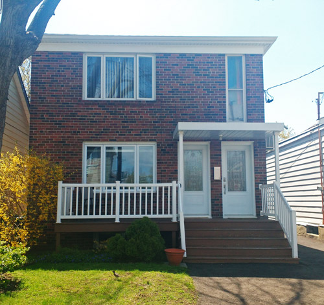
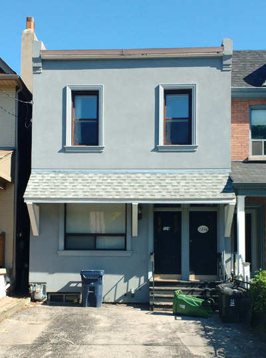
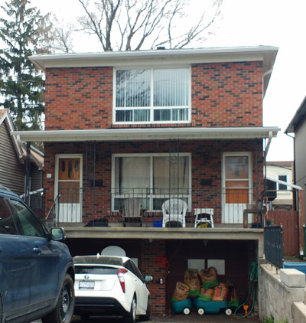
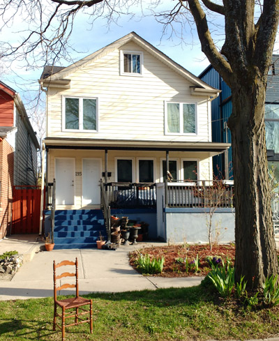
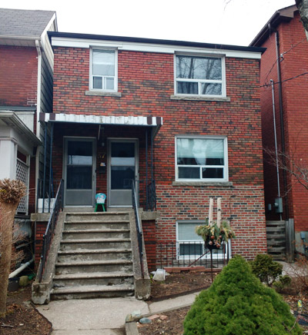
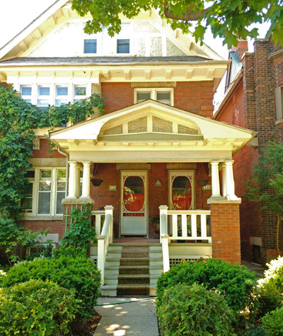
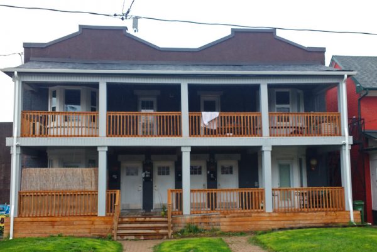
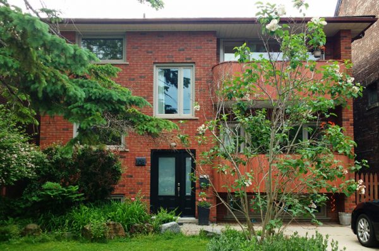
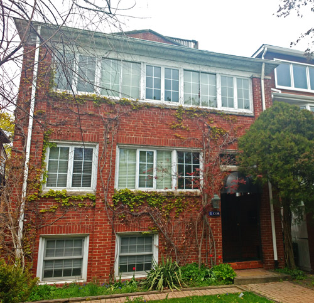
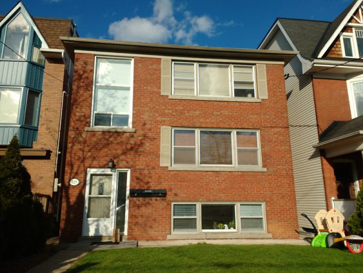
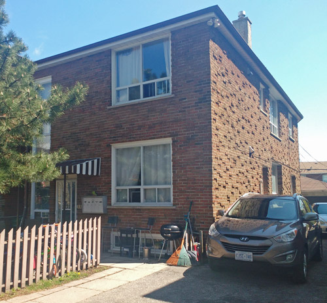
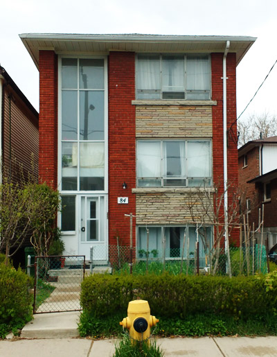
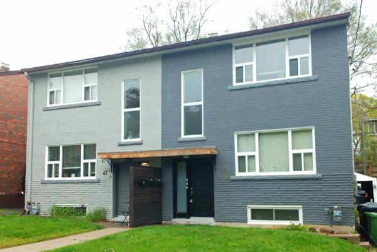
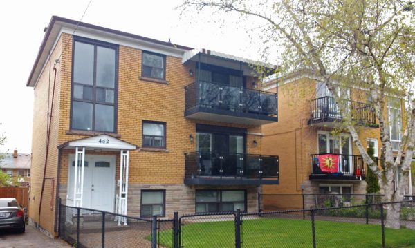
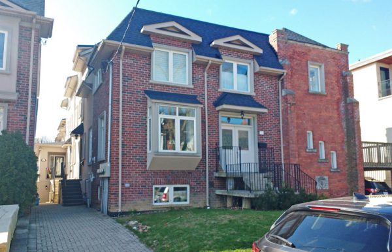
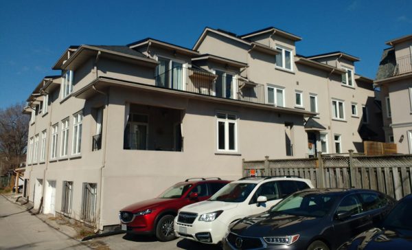
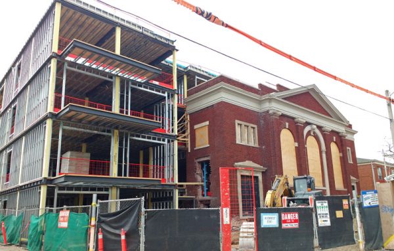
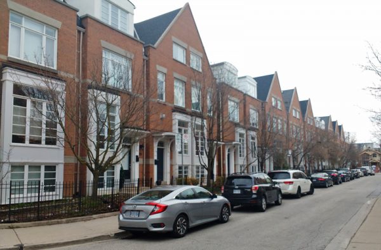
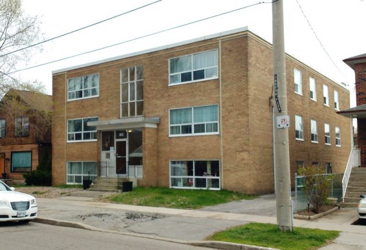
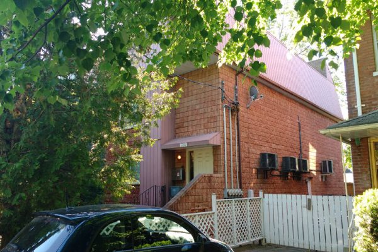
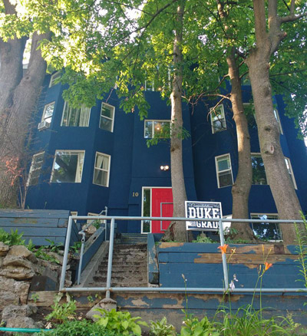
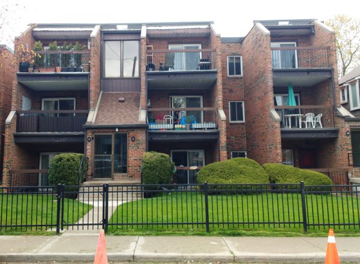
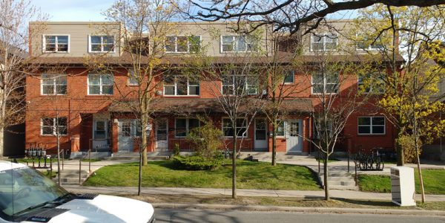
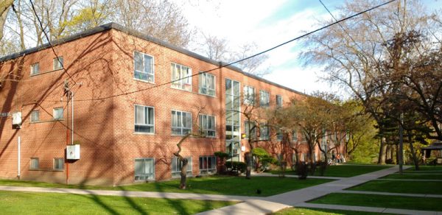

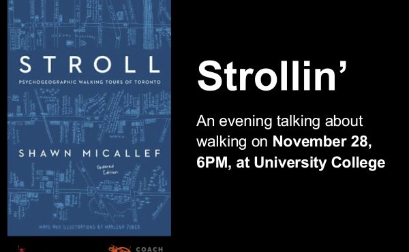
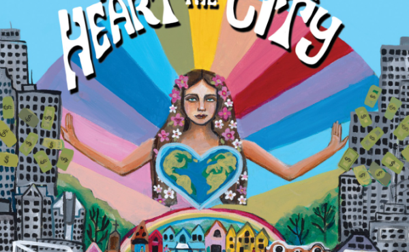
One comment
I live in one of the pictured corner apartment buildings! 🙂
Definitely has both pros and cons, but overall it is very nice being able to rent above ground in the middle of a residential neighbourhood, and to not rely on an elevator.