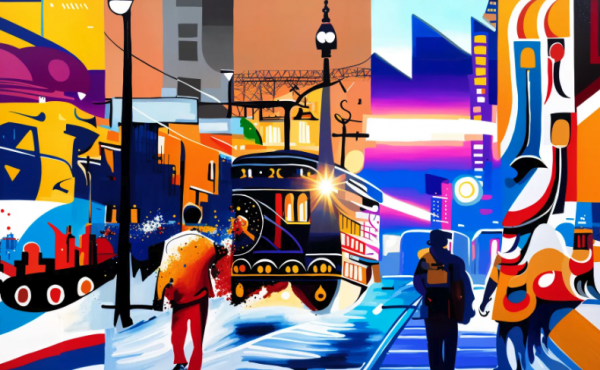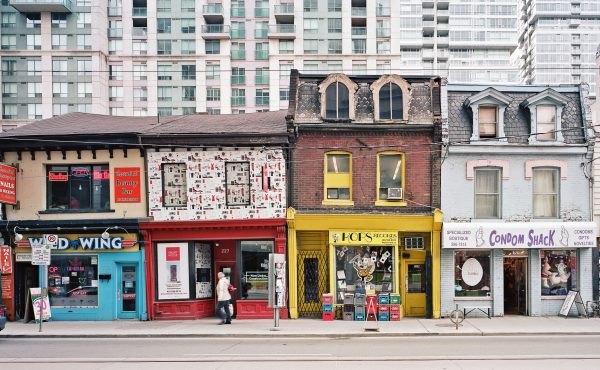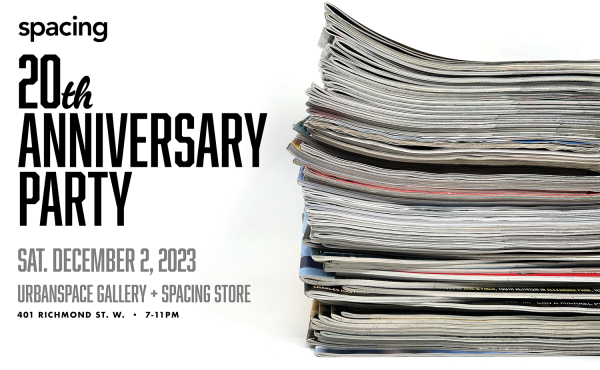
“The street belongs to all of us” is an exhibition currently on display at the Eric Arthur Gallery in the University of Toronto Faculty of Architecture. The exhibition itself is not quite as radical or campaigning as the title makes it sound, but it is still worth a visit for anyone interested in street design. A partial version of the exhibit is also available online.
The exhibition is almost entirely made up of montages of design illustrations and/or photographs, with a rather enervating video running continuously to provide some sound and movement.
It opens with a series of photo-montages exploring various issues that affect streets — e.g. providing safe space for children; the significance of easily-overlooked ground surfaces; how to accommodate commercial deliveries. This section provokes thought rather than provides solutions.
The bulk of the exhibit is examples of architectural plans for new ideas for streets, ranging from the practical and existing to the conceptual. Some are ideas for regeneration projects, others new ideas of what a street is or can be, grouped in various themes. Some are intriguing, others not all that convincing, featuring the familiar grand architectural plans with random people photoshopped in, but without features that might actually draw such people to the space they are projected to occupy.

One plan in the exhibit that I recently experienced in reality is Berlin’s new Hauptbahnhof, its main train station (above). It’s a truly spectacular building, and the exhibition focuses on its dazzling use of multiple levels of indoor streets. (I also love that they built a pedestrian bridge — visible in the foreground — leading from the station to the main government buildings across the river).
But once you try to get on a train there you quickly realize someone didn’t think through the details of how people will use the station. On the platforms, the ticket-purchasing machines are at the narrowest point of the platform (where the stairs/escalators come up), which means that people have to congregate uncomfortably close to the tracks to line up to buy their tickets, and it’s difficult to walk through the resulting crowds at these narrow choke-points. It’s an example of how grand architectural concepts have to be balanced with close-grained consideration of how people use space, and given its campaigning title, the exhibition could have used more detailed focus on the latter.
An interesting theme that comes through in some of the plans is the influence of the shopping mall, which is after all an artificial, indoor adaptation of the street, but one that goes nowhere. While we are now trying to get away from it, its influence is still felt. The Marienburg project, in Nijmegen in the Netherlands, conceives of a two-level street, with a continuous balcony path set back along the second storey, echoing a common set-up in indoor shopping malls but moving it to the real world.
The exhibit was originally created by L’Institut pour la ville en mouvement in France, and the influence can be felt both by a weighting towards European projects, by the occasional awkward translation, and by the sometimes obscure prose of the descriptions.
The exhibit is on until October 2 at the Eric Arthur Gallery and Larry Wayne Richards Gallery John H. Daniels Faculty of Architecture, Landscape & Design, University of Toronto, 230 College Street (at Huron). Admission is free. Open Monday to Friday 9:00 AM – 5:00 PM / Saturday 12:00 PM – 5:00 PM.




2 comments
“One plan in the exhibit that I recently experienced in reality is Berlin’s new Hauptbahnhof, its main train station (above). It’s a truly spectacular building, and the exhibition…”
Anybody else think it looks a lot like the Automotive Building at Exhibition Place?
Kevin: I think you’re confusing it with the Direct Energy Centre. the Automotive Building is an Art Deco like and is currently being renovated.