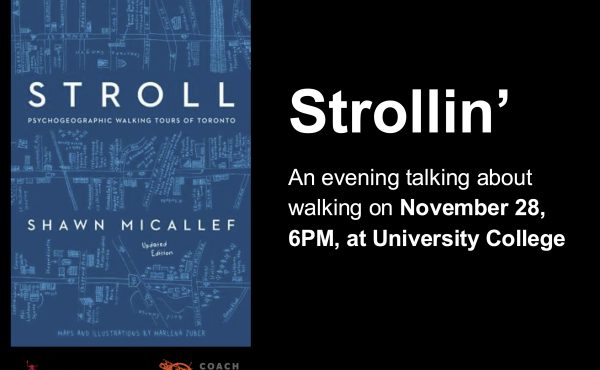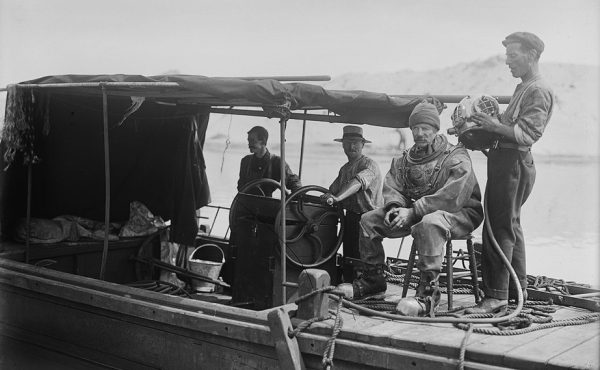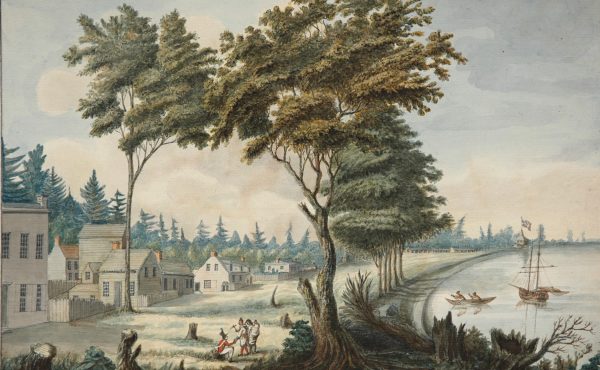
NEW YORK – The Highline is one of the most actively discussed public space projects in New York and for a very good reason. It is setting a precedent in North America for adaptive reuse of industrial infrastructure laid dormant by the mass exodus of industry from urban centres. At just over 2 kilometers long, the Highline is a former train bridge spanning 30′-60′ wide, elevated 20′-30′ above the city and represents 6.7 acres of unused space.
Constructed between 1929-1934 in order to remove train traffic from 10th Avenue, then known as Death Avenue for all the train, vehicle, and pedestrian accidents, it was seen as the model for urban industrial progress.  It weaves its way over the streets of west side Manhattan from Hells Kitchen, through Chelsea, ending in Gaensvort Market; through narrow passages, bridging streets, and slicing through buildings it exudes an aura of power and dominance so suited to this mid 19th century industrial neighbourhood. Last used in 1980 to deliver a load of frozen turkeys to the meat packing district, this hulking steel ribbon, rusting and graffiti covered, slowly succumbing to the forces of nature and urban development, was facing a bleak future.
It weaves its way over the streets of west side Manhattan from Hells Kitchen, through Chelsea, ending in Gaensvort Market; through narrow passages, bridging streets, and slicing through buildings it exudes an aura of power and dominance so suited to this mid 19th century industrial neighbourhood. Last used in 1980 to deliver a load of frozen turkeys to the meat packing district, this hulking steel ribbon, rusting and graffiti covered, slowly succumbing to the forces of nature and urban development, was facing a bleak future.
 It wasn’t until the creation of a group called Friends of the Highline, founded in 1999 in order to protect the structure from further demolition, that a concerted effort was put forth to find a reuse for the bridge. Local residents fought and won a court battle in 2001, after former Mayor Giuliani signed documents requiring the demolition of the Highline. It was decided that the best use of the space would be as an elevated linear park and in 2003 a design brief was released to landscape architects and architects world wide. After the initial 79 entries were pared down to 4 finalists, the design of the Master Plan was awarded to landscape architecture firm Field Operations and architect Diller Scofidio + Renfro with planting design by Piet Oudolf. With four clear principles, keep it simple, keep it wild, keep it quiet and keep it slow, the team has developed a sensitive design which allows the past, present and future to be an integral part of the function of this new public space.
It wasn’t until the creation of a group called Friends of the Highline, founded in 1999 in order to protect the structure from further demolition, that a concerted effort was put forth to find a reuse for the bridge. Local residents fought and won a court battle in 2001, after former Mayor Giuliani signed documents requiring the demolition of the Highline. It was decided that the best use of the space would be as an elevated linear park and in 2003 a design brief was released to landscape architects and architects world wide. After the initial 79 entries were pared down to 4 finalists, the design of the Master Plan was awarded to landscape architecture firm Field Operations and architect Diller Scofidio + Renfro with planting design by Piet Oudolf. With four clear principles, keep it simple, keep it wild, keep it quiet and keep it slow, the team has developed a sensitive design which allows the past, present and future to be an integral part of the function of this new public space.
The preliminary design for the Highline takes into account the rugged and brutish quality of the existing structure, complimenting this form with a sensitive yet detailed planting design evoking the wild aspect of the overgrown tracks of pre restoration. A series of entry points will be stitched into the existing fabric of the community creating seamless and gracious entry points to the elevated structure. Diller Scofidio + Renfro have been careful in their deft use of clean lines and visually light structures defining the restoration of the Highline as a continuum of the urban fabric while simultaneously signifying its part as a contemporary work of art and integral piece of urban infrastructure. The surface walkways will be constructed of linear concrete planks reminiscent of the former rail lines, highlighting the linear quality of the space. Through the combined use of liner planking, varied plant materials and landscape typologies, a series of distinctly different spaces will be created. Areas for lounging, exploration, prospect and refuge create a dynamic landscape which will produce an ever changing experience providing a truly multifaceted, multiuse space.

Residents of New York had the foresight and the strength to fight for the restoration of what was viewed by many as a hulking structure, visually and physically separating the city. Now they will have an elevated park running through the middle of a neighbourhood sorely lacking in public space. The hatred for similar structures like the Gardiner Expressway should be tempered. We should be looking at these structures, already in existence, already standing, as opportunities to create amazing transit networks and linear, elevated urban parks. It is important to look beyond what these structures represent in there current form and look to the future, open our minds and our eyes to the possibility that these structures present. Imagine a linear park that stretched from the Humber to the Don, elevated high above the traffic with amazing views of the city and the lake!
Currently the Highline is in the process of its structural restoration. The past 3 years have been spent restoring the badly deteriorating steel structure and readying the platform for the construction of the new landscape. The first section of the highline is expected to open in late summer 2008 and will undoubtedly be the beginning of a sea change in way North America views its urban infrastructure. From its heyday as early 20th century modern industrial infrastructure to the depths of neglect and abuse, the Highline represents the potential that exists in every city across this continent.
*I highly recommend checking out the link to the Master Plan in order to fully understand the extent and complexity of the project. Also it’s a very nicely rendered and detailed overview.
Image 1 – A view of the Highline pre-restoration
Image 2 – Before the Highline – 10th Avenue aka Death Avenue
Image 3 – Newly constructed Highline
Image 4 – Proposed entry by Diller Scofidio + Renfro Architects
Joe Clement, a long-time Spacing magazine contributor, left his hometown of Toronto in the summer of 2007, and is now living in New York. He will be our Big Apple correspondent covering public space issues. If there are any particular ideas or topics you would like him to cover, leave a comment or email Spacing Toronto.




13 comments
i love the highline idea, but many of the criticisms are legitimate:
one, they are removing much of the plant life first and re-planting it later. what gives? there are plants from all over the continent on the highline that traveled on trains, just like the roundhouse in toronto.
also, it is definitely going to be another nail in the coffin in terms of affordability in the ‘hood. some see it as just another gentrification tool, as it will inevitably breed hotels, condos and restaurants along its path, part of which is the only gritty industrial spot left in midtown’s west side. although the nabe is quickly becoming nightclubs, bars and art galleries, eventually replaced, one can imagine, with condos.
however, i do think that everybody should be able to access it, and i think the plans look beautiful. it will definitely be a must-see new york landmark when it’s done. also there are pro-skateboarding benches, which is amazing.
I note the plea for avoiding automatic vilification of the Gardiner – and we should ask ourselves what are the true barriers to the waterfront? Traintracks? Condos? the Gardiner? Or all the car traffic on the Gardiner? and the Lakeshore. I know I’m obsessed with the Front St. Extension folly, but it embraces the same levels of car traffic by accomodating it, and not improving the transit (one example GO). The FSE is deemed to be oh so necessary prior to doing anything with the Gardiner, except getting better transit, or rideshare programs, or tolls, or an LRT/busway on it – all too “roadical” maybe.
The Gardiner is still well enough built, and if it needs an overhaul, as the public is excluded from it, maybe the users should be paying for it – and I think the annual upkeep cost is c. $9million.
A re-use for the Gardiner we likely need here in TO is a linear greenhouse – we could cut travel emissions for our veggies as well as using less fuel by nixing the mobile furnaces that are on it now.
They have done a great job of creating something that’s unique and captures the gritty industrial past. Gentrification might be hard to avoid anyway, but at least the area won’t look generic…
And for those thinking the name “Field Operations” sounds familiar, they’re also the architects working on Lake Ontario Park for Waterfront Toronto.
Unlike the Highline, the Gardiner is a ways away from being torn down due to obsolescence and disuse, but as long as we’re dreaming here, my vote goes to a wind farm, that’s also fitted with solar panels, and has a wide two-way bike path on one side. I love the idea of a greenhouse (it seems like a good place for one light-wise), except that I worry that it would put local farmers out of business and provide even more justification to turn farmland into subdivisions. There’s something a bit disconcerting about the idea of having my food come from a former highway rather than a field.
There are some interesting comparisons between the Highline and the parallel and nearby Hudson River Park. Both are narrow linear parks, but the experiences are quite different. One is focused on the water and the space at the waterline while the other is focused on the city and the space above.
Other interesting comparisons could be made between the High Line and the Belt Line in Toronto.
contaminated food is an issue of course, GMO to made in Chinada “local” food – so obviously a clean soil or new growing medium in containers would have to be used. The lead fall-out from the Gardiner has contaminated a lot of the local land, but it’s usually labelled as “industrial” vs. “automotive” or “from cars”
Now the Dutch are doing solar heating with tarmac, it could be one long district heating system 🙂
The high-line will be a great new york laneway of sorts. As for gentrification of the area, it’s already happened. Just look west towards the new IAC/Gehry building on West 18th and all the future starchitect buildings going up around the highline.
Good article Joe. Are there any good websites about the whole Gardiner Expressway Issue?
I think keeping the gardiner up is a cop out.We are better than this redevolping the waterfront into a beutiful site is not only easy it takes guts and vision.Just looking at the disaster at dundas and yonge just goes to show how those in power close the process for open air thinking and seem to encourage what I call “failure architecture”.Short term solutions that don’t last and look like crap just a few years later.Just looking at the condominiums going up near the waterfront without any idea as to the local landscape or even vegetation just shows the “talk the talk ,and not walk the walk ” attitude that this city has finally surrendered too.The people have finally given up and will take “whatever” garbage is given to them.
ep – The only piece I’ve come across is an essay by Calvin Brook in Concrete Toronto p. 182, regarding the potential of the Gardiner as a transit link and linear park. I was amazed and gladdened to see other people with the same thought. It’s an idea I’ve had for years, and as a landscape architect it’s something I’m seriously considering researching when I go back to grad school. If you come across anything regarding this please let me know.
the EAs for the WWLRT are coming up on Jan. 23/24 – see the NOW etc. – and with a new EA from Union over to the Ex that includes the Gardiner, why can’t we put forward the idea of having transit – busway or LRT – or both – on the Gardiner. What about an HOV lane instead? The North York cars Dept. and most of the city politicians (including progressives) are content to avoid road diets and push back the cars for transit, making the blahblah about fighting climate change more sustained bull than a real commitment.
The Gardiner can take the weight of an LRT, and it’s well enough built though decking is a problem, but it’s the salt for the cars that has messed it up.
I think we are missing something here. The Hiline “is a former train bridge spanning 30’-60’ wide, elevated 20’-30’ above the city and represents 6.7 acres of unused space.
In my humble opinion the Gardiner Expressway is a much larger blot on the landscape greater than 60′ wide for the most part and easily 30 or more feet above grade. It is an imposing collossus bereft of the romance of the rail era and more expensive to maintain due to its construction (reinforced concrete as opposed to steel). The former has a tendency to oxidate resulting in delamination of the concrete which, if unchecked will result in massive structural failure. Naked steel on the other hand does not require concrete removal and replacement to service the underlying materials.
The best thing to do to the Gardiner is to pull it down. Period. No replacement. What traffic that cannot be accommodated by the Lakeshore and Queensway should serve as a reminder that TTC rows and GO transit run right along beside the bogged roadways immune to traffic jams. Now if only TTC and GO can get it together to make these services actually run reliably and on time.
Geoffrey – the imposing mass and bold gestural form of the highway is, in my opinion, the beauty which everybody is blind to. It is such a massive representation of our 1950’s culture. To destroy our past is to bury our ‘mistakes’ The Gardiner as a highway is a huge mistake, but the Gardiner as a beautiful elevated park is an amazing benefit to the city. Think of how you could connect the surrounding city by a series of tiered gardens leading up to the deck of the current expressway. How about the Hanging Gardens of Babylon? We have it, it’s there, it represents a huge amount of embodied energy, and if we destroy it we’re just creating more fill, more garbage. This is the quintessential aspect of recycling that is so often ignored, buildings and infrastructure.