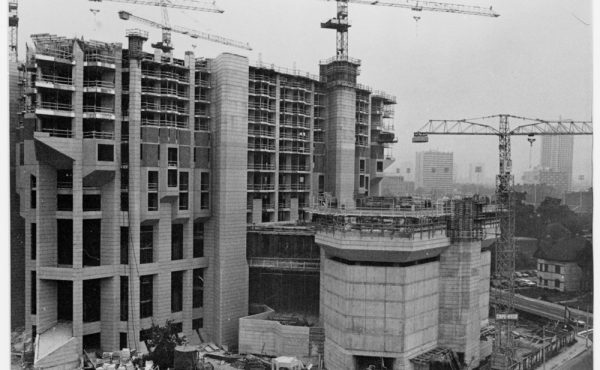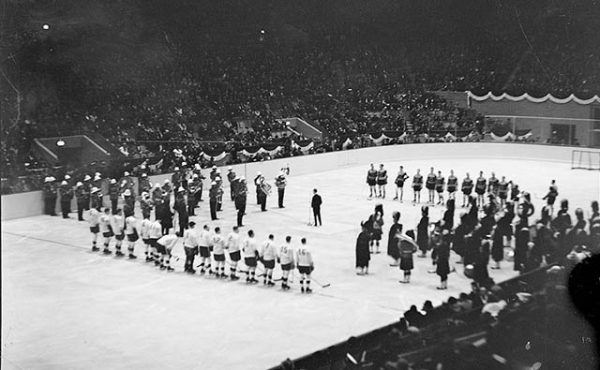As we wrote two weeks ago, the For York Visitor’s Centre design competition included four detailed schemes. “Submission A” was chosen for the site and is by the Vancouver architecture firm Patkau and Kearns Mancini Architects of Toronto. You can download a PDF to have a more refined look at the team’s ideas for the Visitor Centre. From the press release:
In the recommended design, the Visitor Centre forms a new escarpment of weathering-steel, re-establishing the original sense of a defensive site. The jury noted that the success of the Patkau/Kearns Mancini collaborative design lies in the use of the steel-escarpment and a simple foreshore of grasses, which when combined with the recently launched multi-media art installation Watertable, interpret the historic site condition of the original Lake Ontario shoreline bluff, and provide a strong visual presence for the Fort.
From a field of 31 architectural firms who originally expressed interest in the Visitor Centre design, five teams were invited to make conceptual design proposals. In December 2009, four teams submitted designs. After being displayed at a public open house, the anonymous designs were reviewed by a jury, which included George F. Dark, Antonio Gomez-Palacio, Rick Haldenby, Rocco Maragna, Marianne McKenna, Charles Pachter and Anthony Tung. As part of their evaluation, the jury considered a summary of public comments gathered at the open house.
The centre is slated to be open for the start of the War of 1812 bicentennial celebrations, so it will be be a busy two years of construction, but also fundraising, as the Friends of Fort York have embarked on an ambitious fundraising campaign for the centre. See their site for details and donation information.




23 comments
Sweet. I thought this was a great concept for the site.
And congratulations to the jury for picking A. It stood out among them all.
Cor-ten steel is going to be for the 20-teens what titanium cladding was for the last decade (overused). Fashionability aside, it will be great to see this wonderful site getting more traffic in future.
What a stunning disappointment.
That’s great news. Beautiful design. Excellent team. An obviously insightful jury. Wow, are we still in Toronto?
Congratulations to all involved.
I am quite pleased with this outcome.
Titanium cladding overused? I’m aware of one building with titanium cladding in Toronto, and I’m not aware of another one in all of Canada (though there must be, somewhere). How can that possibly be “overused” in relation to any other building material mentionable (stucco, precast concrete, glass)?
Cor-ten is a gorgeous material, but like titanium, it will only ever be used for higher-end projects. We should be so lucky to find it overused.
I went furiously Googling, and as best I could dredge up in ten minutes, the AGO is indeed the only titanium-clad building in the country. Canada’s Juno Beach Centre in Normandy has it, which I guess is nitpickily on Canadian-government-owned soil, but, er, yeah, I think that’s it.
Indeed, globally, once you subtract Gehry’s works, (which, honestly, say “Look, Gehry” first and “look, titanium” second) there actually aren’t a heck of a lot of other well-known buildings left with titanium cladding. Liebskind’s Denver Art Museum and a few others here and there, but it’s far from ubiquitous.
I really did like that submission of all the others. It just speaks ‘military history’ to you, the same way the Ottawa War Museum does. Great choice.
Those drawings do a great job of imagining lots of sunshine and lots of children under the overpass… but since neither of those are too likely no matter what architecture gets built, I think someone’s been duped.
Have you been under the Gardiner there Jo? I think you’re buying into the Toronto othrodoxy that the space under the Gardiner isn’t nice. It is, in a lot of places.
It’s a nice design, although I was pulling for “Submission D”. There’s no wayI don’t believe the budget published will allow them to use that much cor-ten though.
I thought I might get in trouble for my crack about titanium cladding. I take it back: it’s not overused; I just don’t like it. (Cor-ten is more interesting but I think it runs the risk of self-caricature as in this case.)
Cor-ten and Titanium – in a sense you are righty: they are very much talked about as materials, if much less used.
The “under the Gardiner is quite nice in a lot of spaces”?
I never laugh that hard in my life before!
Explain, Jolianne? Seriously.
The Gardiner is much less oppressive beside Fort York than at Spadina, York or Yonge. For one thing, it is not cheek-and-jowel with the railway and the Lakeshore. And there aren’t any ramps, so it’s not spewing traffic into the local intersections.
Jolianne,
If you took the Taj Mahal and neglected it for 50 years, it would probably start to look like shit. So it is for the areas under the Gardiner.
Thankfully, we have people in this city (like the good people that run Spacing) who can look at the shit pile under the Gardiner and see a bike path, an art install or a skating rink.
Your brand of defeatism is exactly why this city was allowed to go fallow for so long. But we can fix it.
I think I said this in another thread, but we need to think of the Gardiner like we think of OCAD’s table top and simply animate the space below.
I seriously liked all the submissions and I’m happy to see this going ahead.
This is a wonderful solution that will inspire other communities to address dead space under freeways. In many places, important Aboriginal and historical archaeological sites remain in place under raised expressways. Here’s a solution.
Looks quite good, considering the surroundings to be dealt with. The fort needs this rallying point for visitors, instead of the adhoc facilities within the gate. This will free up other buildings in the fort too, currently used as offices.
Speaking of historical sites under expressways, the actual site of the Battle of Beaverdams is slated for a highway cloverleaf.
Hopefully this doesn’t happen.
I’m curious to know if an archeological survey will first be conducted at this site,as it is a battle site?
thimes> That’s a huge part of the project, indeed.
Unfortunately, people will be ducking pieces of concrete falling form the decaying Gardiner Expressway, besides whatever debris comes flying off of it also.
Living at Queens Quay and Spadina for 10 years I saw it on a daily basis. Actually saw the building manger get hit by a piece of the Gardiner behind our building while he was cleaning debris that constantly comes flying down from passing vehicles.