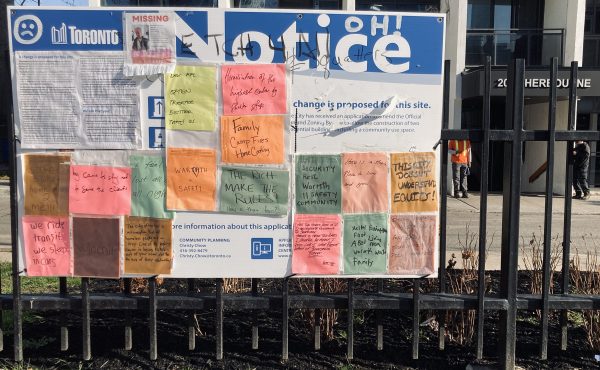Yes, they are small portholes into a normally mysterious underworld. But no, that’s not human flesh on the other side of those walls. Instead, what one can see are the naked beginnings of what’s billed as Canada’s tallest condominium project, Aura, at Yonge and Gerrard.
Judge as you may the planning rationale, design qualities and architectural merits of the project, but one thing this development definitely does right is inviting the public to experience this behemoth’s growth. For months now, office workers on breaks, commuters on foot and wandering tourists can be found glued to one of the many chain-link windows dotting this passageway on the southeast corner of College Park.
And it’s not just a certain demographic that’s interested in seeing what’s going on in this massive hole in the ground – it’s all types who find it hard to walk this corridor without taking at least a few moments to check on the project’s progress.
I think this type of private-public connection is quite valuable. The developer certainly didn’t have to install these windows. Like most construction sites, passersby could have simply faced an unbroken wall of plywood instead. Or, like a handful of projects, we could have been blessed with one or two windows that seem to always be “occupied”. On the Aura construction site there are many windows, and always one available.
When this tower is fully built it will inevitably change the urban landscape in this area of the city. And, along with some major Ryerson University projects, word is that it will spark a considerable renaissance along this section of Yonge Street, for better or for worse. So why not let the public be a part of this process? Watching the gigantic heavy machinery, towering cranes and the hundred or so construction workers ply their trade can be fascinating. Catching a glimpse, or continuous glimpses, throughout the construction process is a connective, educational and entertaining experience.
And just in case you’re wondering what exactly they’re all looking at, here you go…







5 comments
The picture above is all the more awesome to look at when it’s rotated CCW 90 degrees. The parking garage entrance on the right hand side is up on some crazy stilts while they work underneath it.
It’s neat to see this featured, I normally ignore those portholes, but there is something fascinating about this particular one. It’s true, people are constantly staring in.
I just looked up Aura. It will have an underground connection to College Park, as well as a ready-made connection south underneath Gerard St for whenever the PATH system reaches it. It’s good to know the city is on top of these things.
I always thought those windows were required under by-laws. Anyone know?
Those portholes are not optional, but are there for safety. Construction sites ‘have’ to add them, otherwise the public will rip into the plywood and create their own openings (often big enough to create a falling hazard). Human nature won’t tolerate a big blank wall.
I read somewhere that portholes were previously required as construction managers needed to use them personally for a variety of reasons as the tower would rise. However, with increasingly precise technology on construction sites (including GPS) they are no longer necessary, but a nice touch for the public realm.