
The City of Vancouver image above summarizes the province’s intention to introduce 20 storey towers at the center of each concentric ring where transit stations/exchanges occur. There are alternative, “context-sensitive”, approaches to delivering aggressive Transit Oriented Development (TOD) densities. These alternative approaches are also more affordable.
For your consideration, here are a few alternative TOD examples, and a 20 storey tower comparison, for your consideration.
Example 1 – I recently met with one of the city’s most thoughtful architects who showed me a current project in Vancouver that redevelops a low density 50′ wide site on a bus arterial into 5 storeys of residential use over a locally serving medical clinic at grade. The project, which will be submitted soon and approved under existing zoning, will deliver 25 market rental units, including family sized suites on each floor, all within a compact/efficient floorplate. No underground parking. The longstanding owner of the existing in situ medical clinic, who is “refreshing” the site, intends to continue holding as a long-term investment strategy.
This project demonstrates in the current market how smaller frontage sites, more incrementally delivered over time, and not encumbered with the high costs of land assembly, underground parking, protracted approval time or non-valued added soft costs like marketing and leasing commissions, can yield a high unit count with some affordability and remain profitable.
With respect to TOD performance, Example 1 delivers approximately 180 units/acre. This is almost 2.25 X the province’s own guidelines at 80 upa for Metro Cores (see below). Related, small frontage development such as this one can better accommodate locally serving mom and pop stores (large floorplate tenancy, such as drug stores, are a direct result of policies that mandate larger assembled sites and do not positively contribute to human scaled pedestrian experience/vibrancy. Small site development simply makes for a more interesting, socially productive, city.
The architect was so excited when he showed me the project remarking that the building could easily be prototypical for small frontage arterial sites (C-2 and C-3A zoning) near transit stations/exchanges throughout the city. There are many smaller sites that could enjoy this strategy.
Note: Project images and floor plans not yet public.
Example 2 – I also recently visited another innovative project that is just completed/leased at 750 East Broadway. This project occupies an even smaller 33′ frontage lot where a fire destroyed most of an old building. The thoughtful developer restored the heritage facade, delivered community-oriented tenancies at grade, while introducing 18 market rental studio units that share a highly livable/communal courtyard that enjoys natural light and takes advantage of passive ventilation. No underground parking. The developer/owner intends to hold as a long-term investment strategy. The project delivers approximately 200 units/acre. This is almost 2.5 times the province’s own guidelines at 80 upa.

Example 3 – Another relevant example completed in 2022 is located at 2525 Stephens at Broadway. This 5000 square feet corner lot was redeveloped as a 4-storey mixed use building delivering 13 residential units on the upper three terraced floors. The project delivers approximately 113 units/acre. This is almost 1.5 X the province’s own guidelines at 80 upa.
Note: The terraced form of development could be easily doubled and fit contextually, achieving 4.5 fsr and delivering 26 units for 226 units/acre. This more intensive variation would yield 2.8 times the province’s guidelines, and offer increased affordability by including three additional floors. This example is relevant for all block end sites on arterials, and reinforces how much TOD density can be achieved without land assembly.
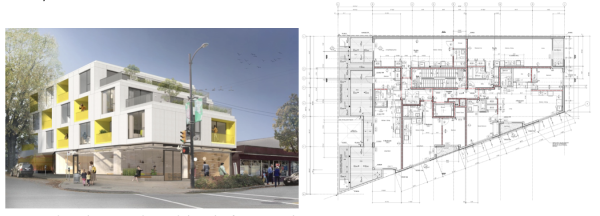
Example 4 – Given the provincial announcement this week summarized in the first image, and for the sake of comparison, let’s imagine a new 20-storey tower within 200 meters of a Skytrain Station or bus exchange. To meet side yard setbacks for natural light, privacy and fire protection, let’s assume you need to assemble 150′ of frontage (renters or purchasers ultimately pay for this). Let’s assume no underground parking so we can compare with the previous examples. The project will be concrete (economically viable mass timber is still a distant dream), and will probably be a re-zoning so that Community Amenity Contributions (CACs) can be collected (renters or purchasers ultimately pay for this too).
This project will deliver 18 residential storeys (2 storeys for the at grade commercial space and second storey offices). At an assumed 8 units/floor to ensure unit size variety including some larger units for families, the 20-storey tower yields approximately 350 units/acre. This is almost 4.5 times the province’s own guidelines at 80 upa.
I believe that Example 4 is the poorest at generating true affordability, despite a higher units/acre yield.
To summarize – Midrise Example 1 is at 180 units/acre, Midrise Example 2 is at 200 units/acre, Midrise Example 3 is at 113 units/acre and Tower Example 4 is at 350 units/acre.
While there is varying opinion on best practices with respect to development intensity needed to support/rationalize TOD investment, let’s assume an average of 80 units/acre for residential development on arterials as under the Province’s own Active Transportation and Transit-Oriented Development Design Guide (page 28 – Metro Core density) dated June 2021.
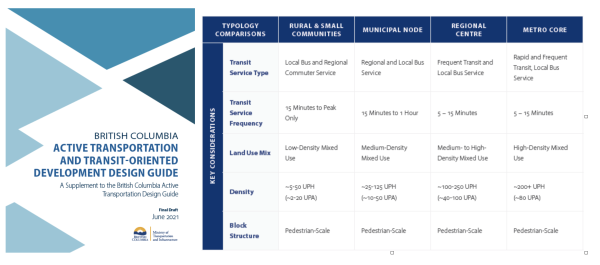
All four examples presented above aggressively exceed the province’s own guidelines.
With these examples, here are a few questions from this week’s provincial announcement:
- Why mandate form (towers) when we can do better, faster, cheaper housing by introducing alternative, more intensive, midrise forms that reinforce the human scale of local shopping streets? Note: It appears that the TOD examples (Commercial Broadway/Marine Gateway/Surrey City Centre/Stadium Chinatown) listed in appendix A of the guide are seen to be relevant to all contexts. This is a naive, uninformed, view of how to best respond to local context with human scaled buildings.
- Why pursue intensification that is 4.5 X times that necessary to support TOD investment, especially when the units are much less affordable, and potentially less livable, than the non-assembled Examples 1, 2 and 3?
- Related, are we over reaching on TOD yield based on a philosophy of “Supply, Supply, Supply” as a simplistic strategy to generate higher revenues to augment municipal/provincial coffers, pay for utility expansion and/or contribute to transit infrastructure? Is such overreaching on the backs of “Those left behind”?
- Does affordability truly matter in a “supply mantra” context? (If not, then stop saying it is important).
- Why pass on the costs of land assembly, protracted re-zoning approvals and expensive concrete construction to “Those left behind” when we do not need to do this?
- Who is advising the province on housing strategy that would lead to this week’s one size fits all announcement including a specific mandate for tower form? Declaring an expectation for units/acre performance within certain transit proximities might have been a safer, more politically astute, approach as opposed to specifically mandating built form/height.
- Will there be any interest in more productive affordability strategies, that could be seen to lead on housing innovation, so that the policy intentions are not just about supply?
- Will the province appreciate that unlocking equity with current landowners, who want to “refresh” their property as a long-term investment strategy, is more risk adverse than a purely speculative market project that is vulnerable to interest rates as we are now witnessing?
- Will the province appreciate that a more incremental strategy, that refreshes existing land assets without additional assembly, would also keep trades working during a down market when larger projects are shelved as land owners would be developing for themselves therefore taking a longer view of return on investment (ROI) for their land asset?
Not easy questions. My top 11 thoughts towards housing solutions:
- Local governments need to publicly “declare” their policy emphasis towards not just “more supply”, but specifically “affordable supply”. Such a declaration will “discipline the land market” mitigating land price inflation that comes with unencumbered new density. Bill 47 should be strengthened before passage to include the requirement for 50% of all new units to be secured in perpetuity as permanently affordable. Otherwise, land value will be given away once again to speculators, with those left behind paying for gifting development process freeloaders.
- Assuming governments have this priority, introduce policies that reduce/eliminate for-profit market speculation, expensive land assembly, expensive building types and expensive approval processes. Society can no longer afford conventional approaches to delivering housing when the market decides when it builds or not (profit taking rules the day).
- Assuming governments understand why this shift away from previous convention is necessary, introduce new policies that enable/promote more dense, smaller frontage projects (as presented above that well exceed TOD rationale expectations) that do not require speculative marketing, land assembly, can be constructed quickly and cheaply in wood/timber systems, with all approvals more quickly granted under local zoning schedules that have been updated to incentify higher densities/heights towards more socially focused affordable outcomes.
- Understand why democratizing the market, with lay owners participating in the redevelopment of their currently underperforming land assets, will open doors to less speculative outcomes.
- Understand that less speculative outcomes means more for affordability.
- Shift away from bigger projects with building forms, especially towers, that are only possible by assembling land. This means no more underground parking. This means no more re-zonings. This means less marketing because smaller projects can be shared with family, friends and friends of friends.
- Promote smaller storefronts, that are more easily leased to locally serving shopkeepers. This may be the only way to keep these friendly folks in the hood.
- Adjust assessments and municipal property taxation to only tax on existing use, and then adjust accordingly for new projects that achieve a greater highest and best use. Perhaps such new projects can also be acknowledged for their social purpose in contributing to 50% affordable housing with tax breaks.
- Make sure lay owners are protected from capital gains should they wish to refresh their sites in a way that increases housing opportunity.
- Leave room for local municipalities to shape urban design outcomes in a way that substantively exceed provincial units per acre (upa) targets for Transit Oriented Development. All contexts are different. A one size fits all approach will not work. Ask local authorities to report back, via urban design frameworks, that demonstrate how TOD upa thresholds will be delivered/even exceeded as per the above examples.
- Understand that “small is beautiful” with respect to future-proofing provincial and municipal economies as democratizing the market towards lay owner participation means these owners take a longer view, with less interest in immediate return on investment. This expanded market can continue to thrive with high interest rates, and when international capital stops flowing, with this market potentially enjoying more competitive pricing when bigger projects are shelved (such as now!).
This playful fold-in exercise below reveals towns and cities that are more human-scaled, vibrant and socially resilient. Going small is a “very big idea “ that will put us back on the world stage by demonstrating innovative city-making.
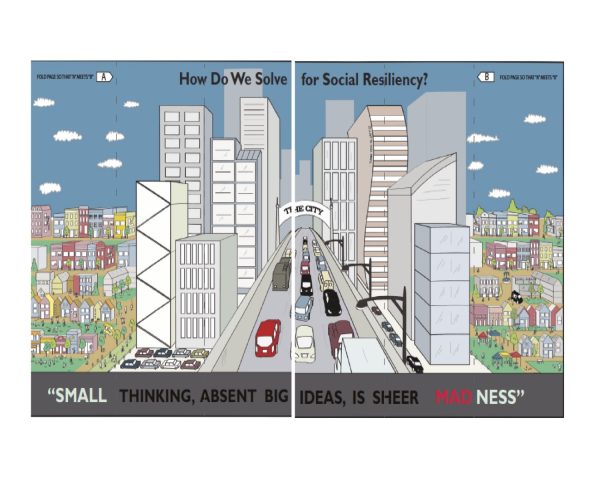
***
Scot Hein is a retired architect, former senior urban designer at the City of Vancouver and the University of British Columbia. He is an adjunct professor of Urban Design at UBC, lecturer at Simon Fraser University and founding board member of the Urbanarium.

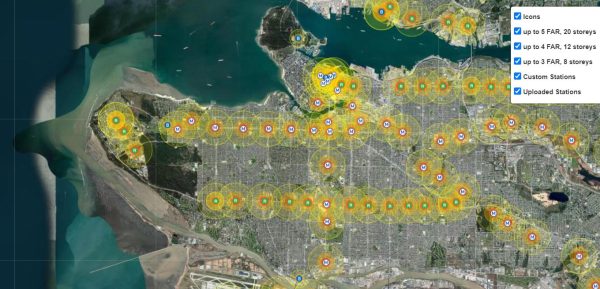
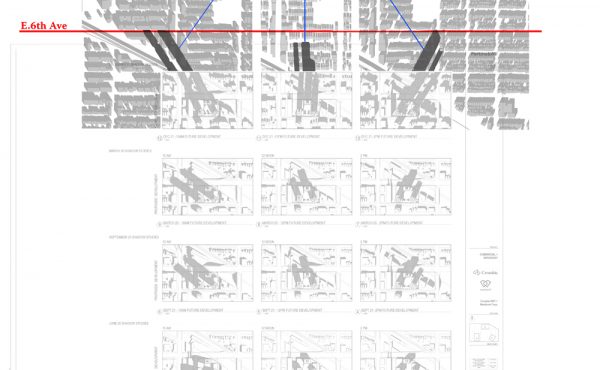
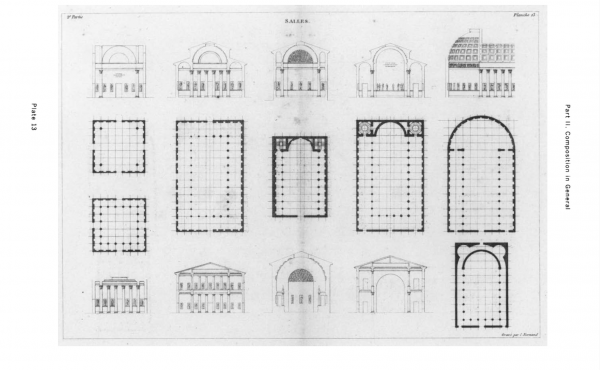
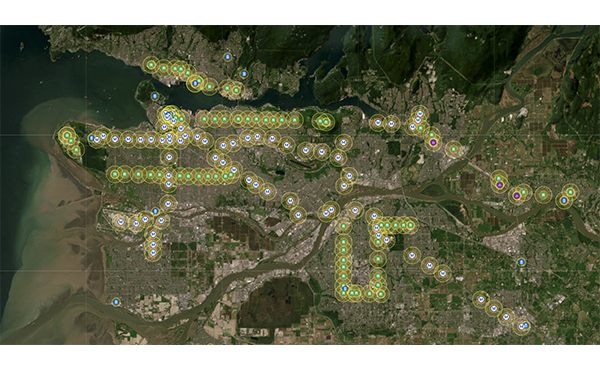
2 comments
I’m glad we’re not living in a Totalitarian Government here in BC. Oh, wait, maybe we are. The Provincial Government has decided it knows better than any local government about what the local market or communities needs are. It was bad enough when one of the Vancouver plans was going to build new multistory townhomes to replace the single family residences a block from our house. Now, this new plan from the Province would require 8 story blocks just on the other side of the back lane from us. Likely that would mean they would expropriate our lots on our block, if we didn’t want to sell, as well just to make things look tidy. Actually, simply put, there is no way I would want to live on the edge of such a dense situation so when the developers came along with the right price I’d bug out from our home of almost 60 years just to avoid the new mess. The problem is finding a new place that’s not in the path of the re-development of the Lower Mainland. Ah, well, being retired, there’s no problem or care for the government if we have to move across country to find a new place, eh? We’d likely be looking for somewhere out of province now. ( btw, the city leaked, just for a few days, on their website a plan for a Vancouver completely covered by tall multi-story multi-family buildings with no single family residences left at all and that was from around 1975.)
Thanks for writing this article. I agree with your analysis and conclusions. I hope this article is being read by David Eby and Ravi Kahlon. I have been involved in housing development for 50 years. Smaller wood frame infill is faster cheaper and better. It’s a waste for government and consumers to spend twice as much for half the product with high rise concrete energy pigs when we can build sustainable low rise family housing at high density with wood frame.